INTERIOR DESIGN
Projects
(Tap or mouse over an image to see details about the project and design challenges.)
CHIC CITY CONDO
HOME ENTERTAINING LOUNGE
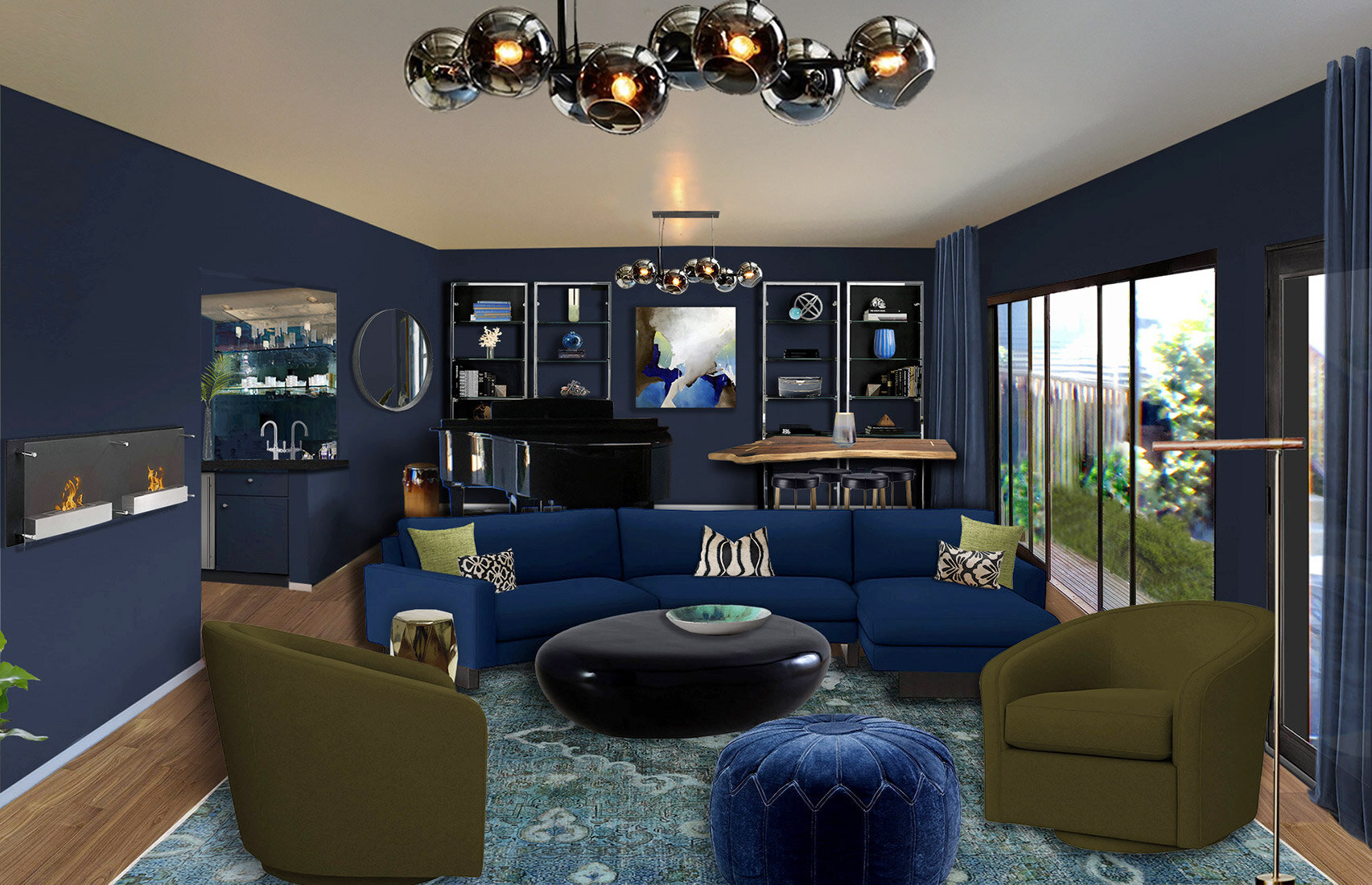
The clients wanted a space to entertain that would accommodate their musical instruments, with room to dance, and football watching parties on the 65” TV (without the television dominating the room).
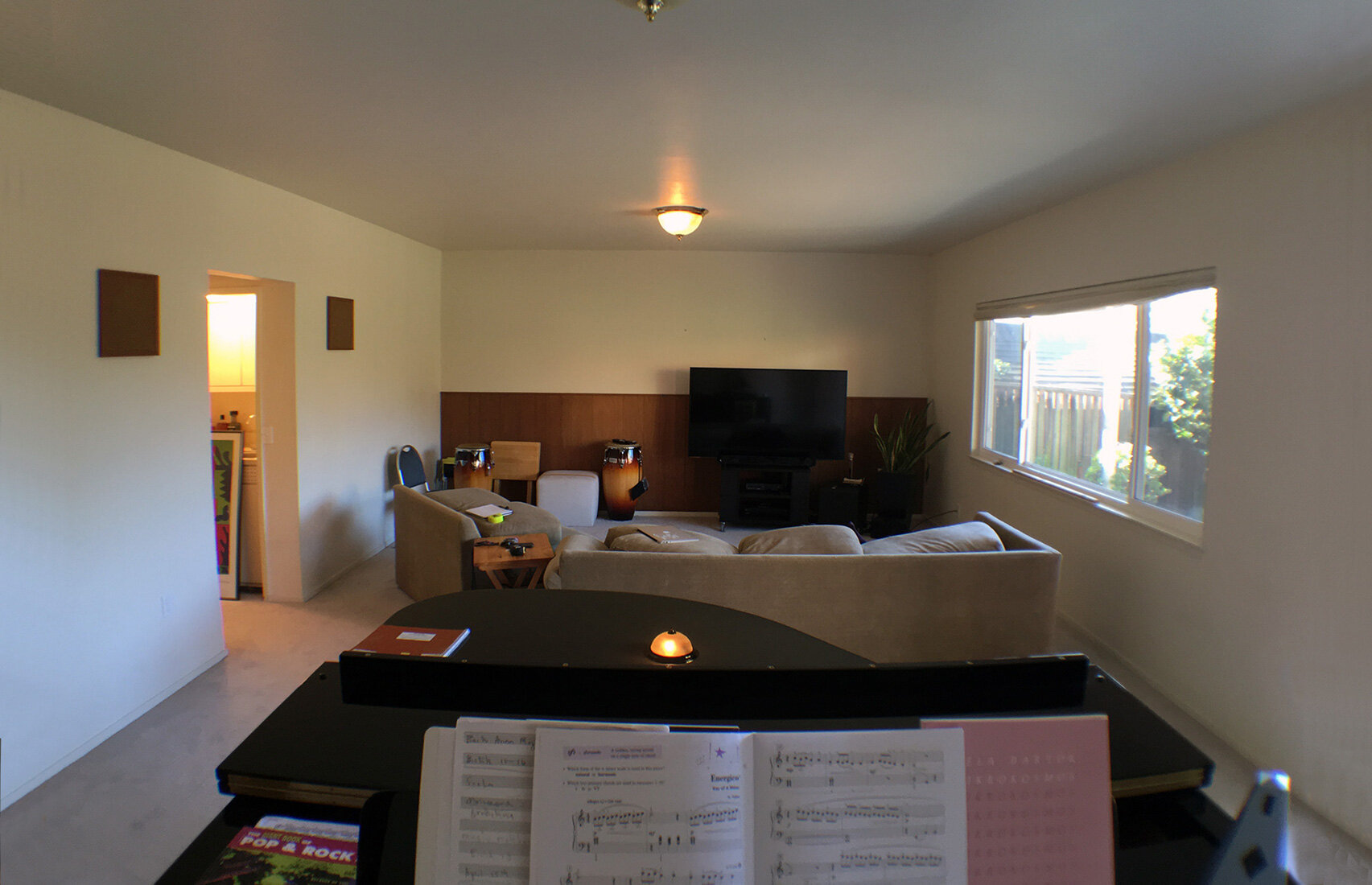
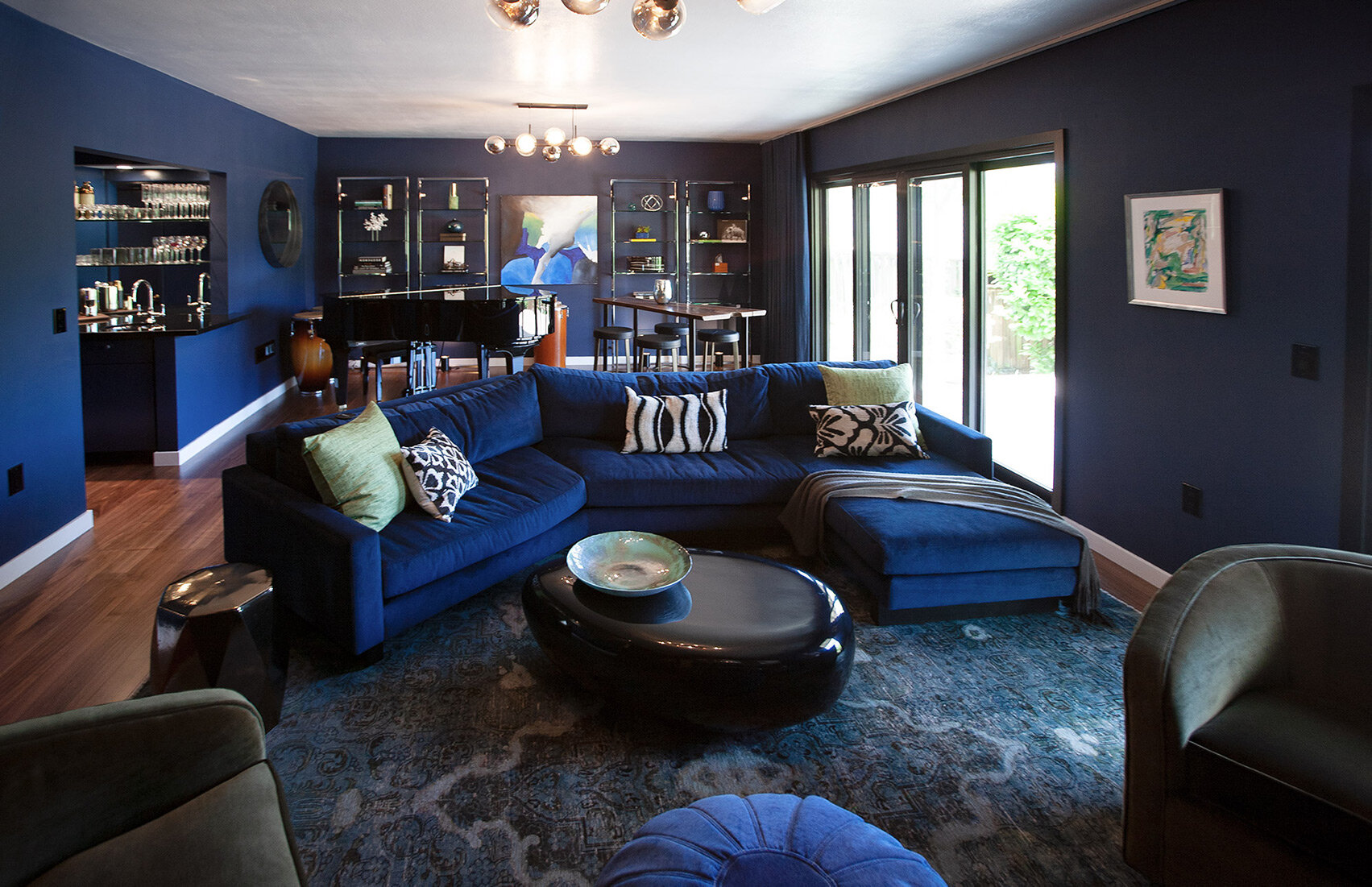
Double french sliders + full glass door to let in light and give wide open access to the garden.
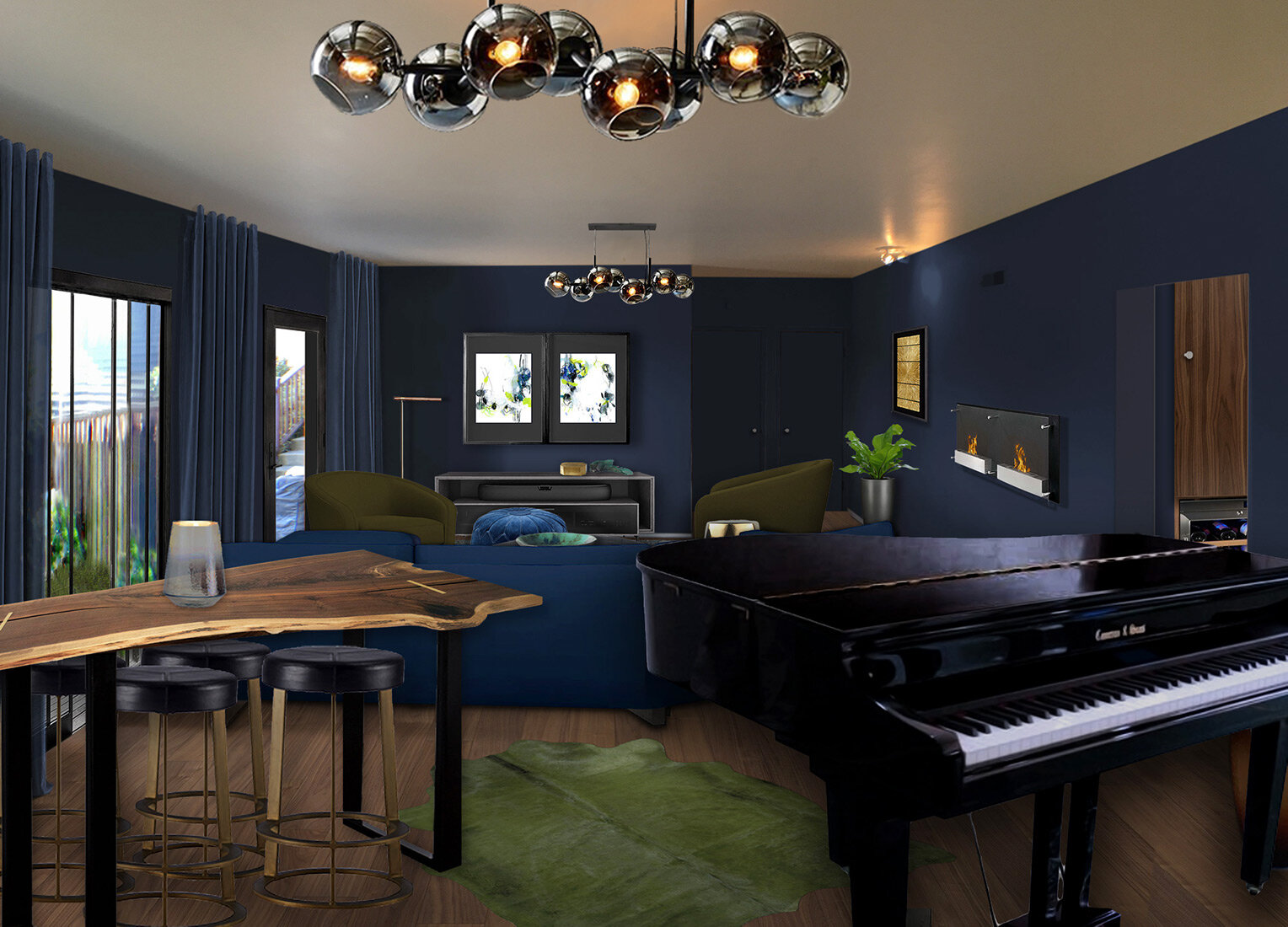
The bar height walnut slab table glides aside to open a small dance floor.
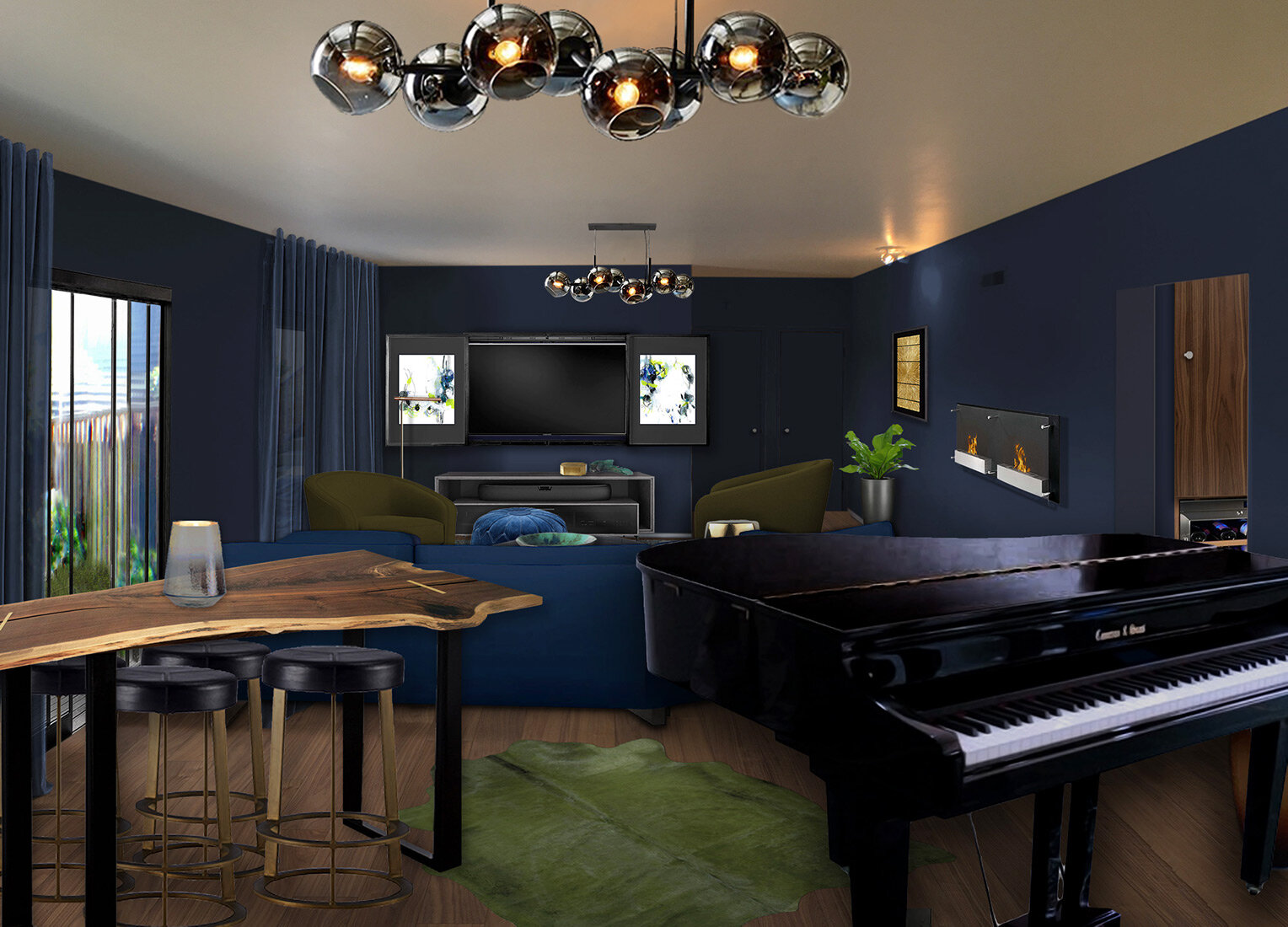
Framed artwork in the wall-mounted cabinet opens to reveal the flatscreen. Sound system and gaming equipment is housed in a grey oak/black stained media console with IR glass.
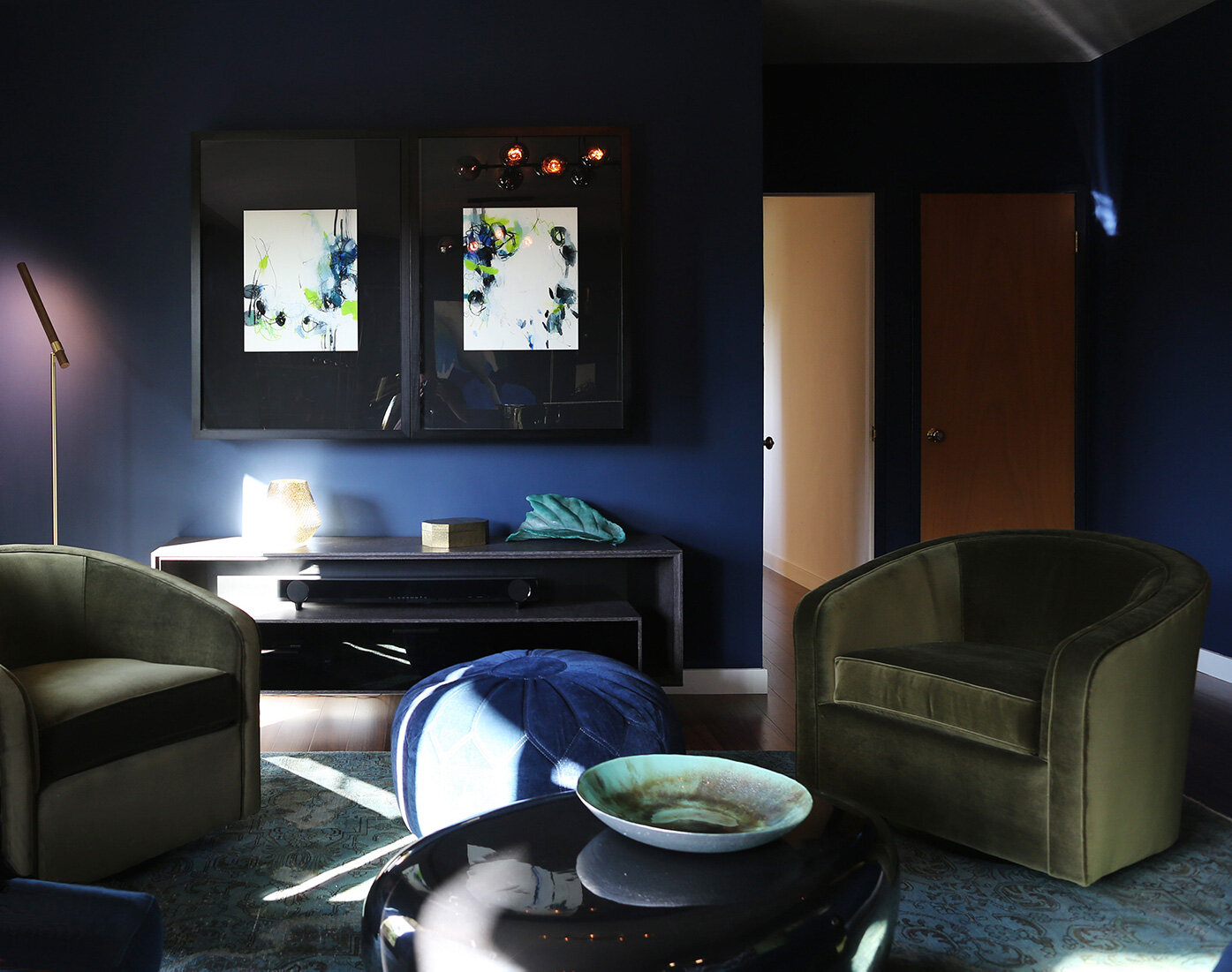
Day or night the rich, moody colors are evocative of the deep sea.
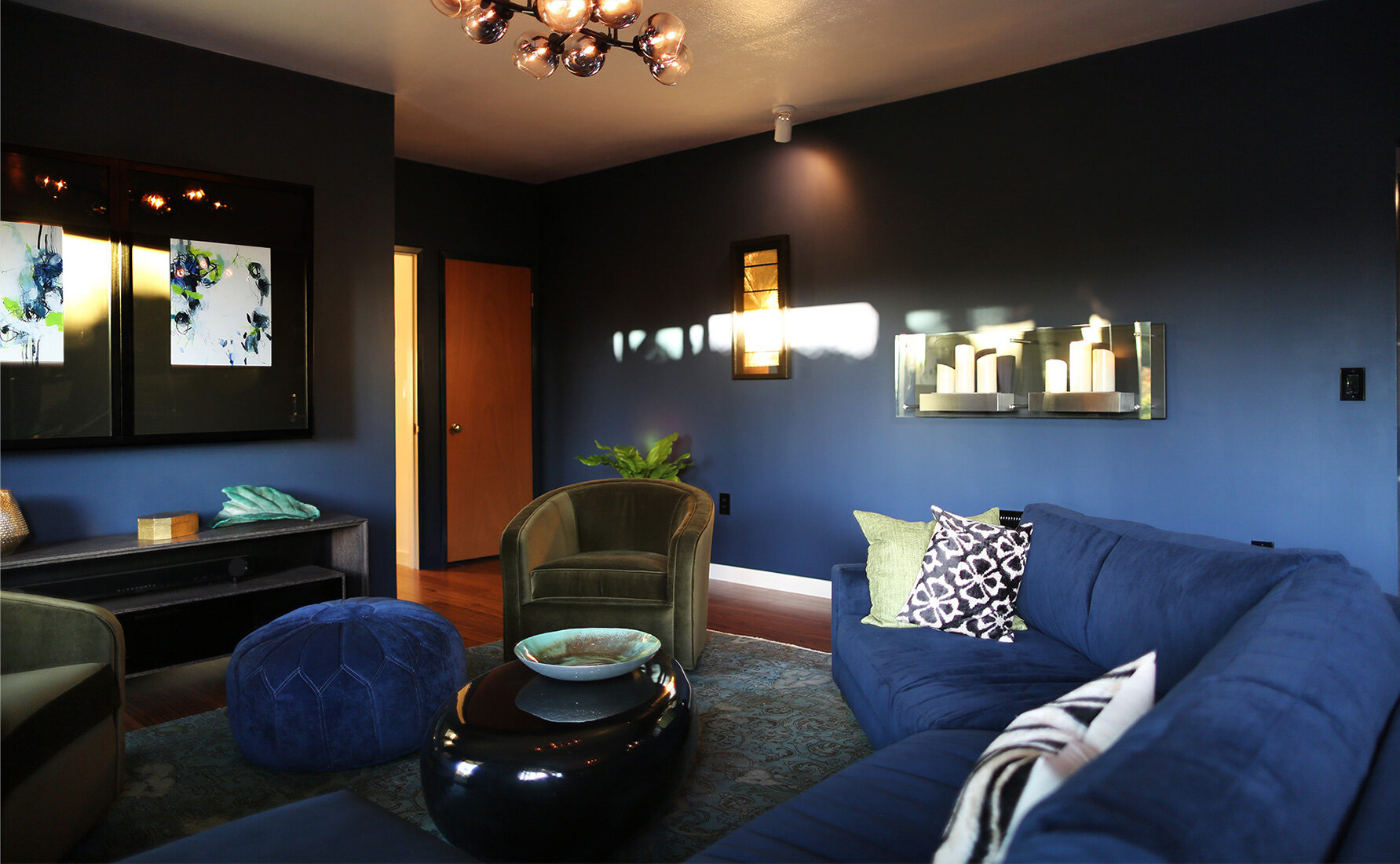
A 4ft wide wall-mounted ethanol burning fireplace holds remote controlled wax pillar candles for ‘no flame ambience’ when not in use.
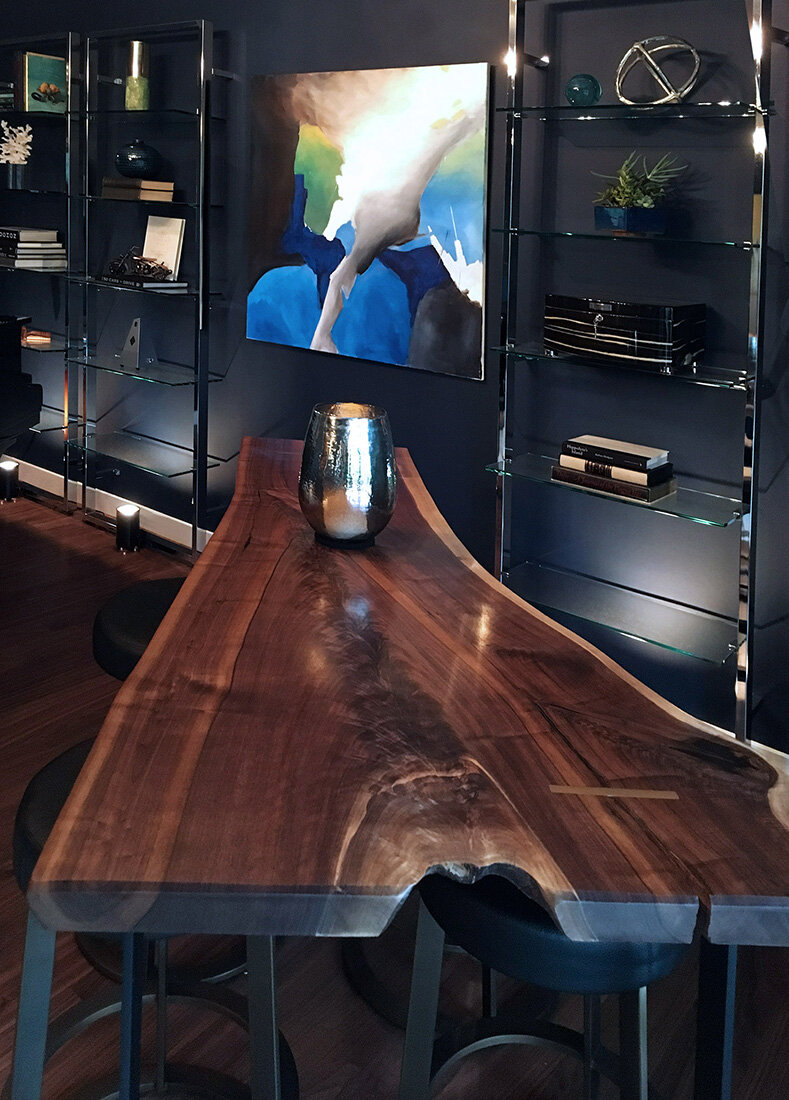
Sitting on a powder coated steel base, above bronze and leather barstools, the table has glider feet for easy movement on the walnut wood flooring.
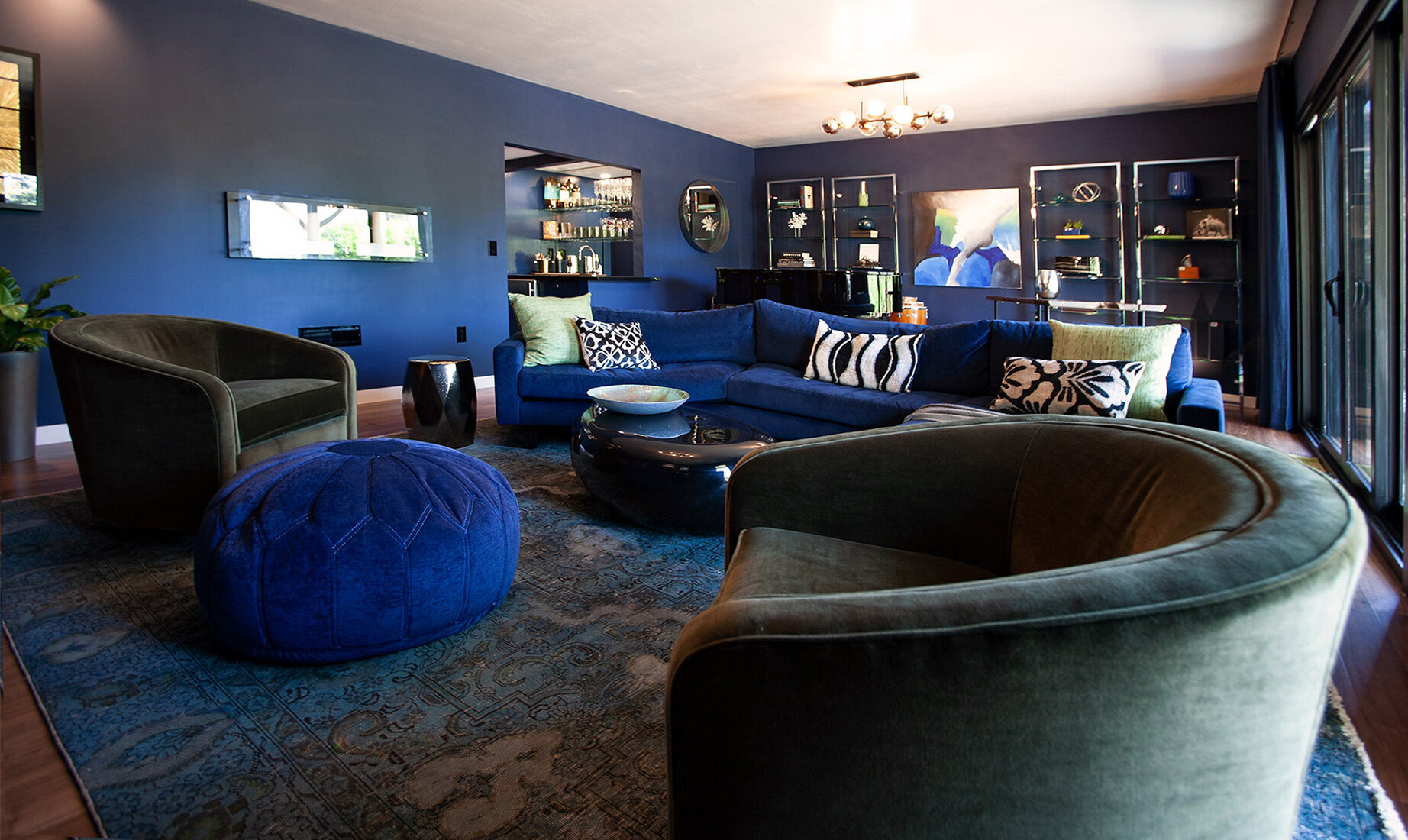
Swivel barrel chairs allow guests to engage freely between the lounge and cut-out wet bar with an off-black marble countertop, floating glass shelves, wine refrigerator, ice maker and walnut slab cabinet doors.









PACIFIC HEIGHTS SPECIAL: ECLECTIC + TIMELESS
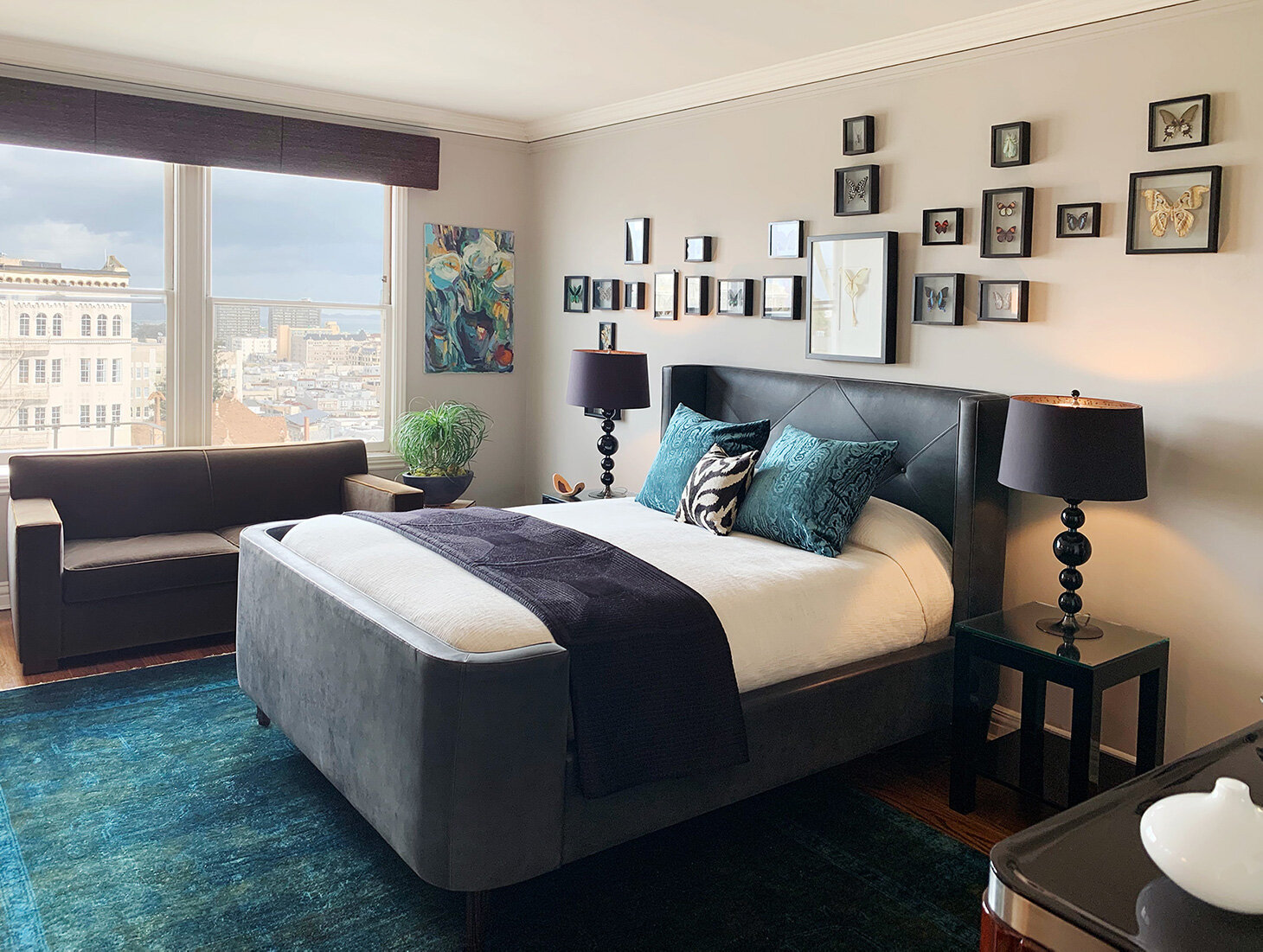
An eclectic mix of vintage and modern throughout the 1929 flat plays to its deco roots while remaining timeless.
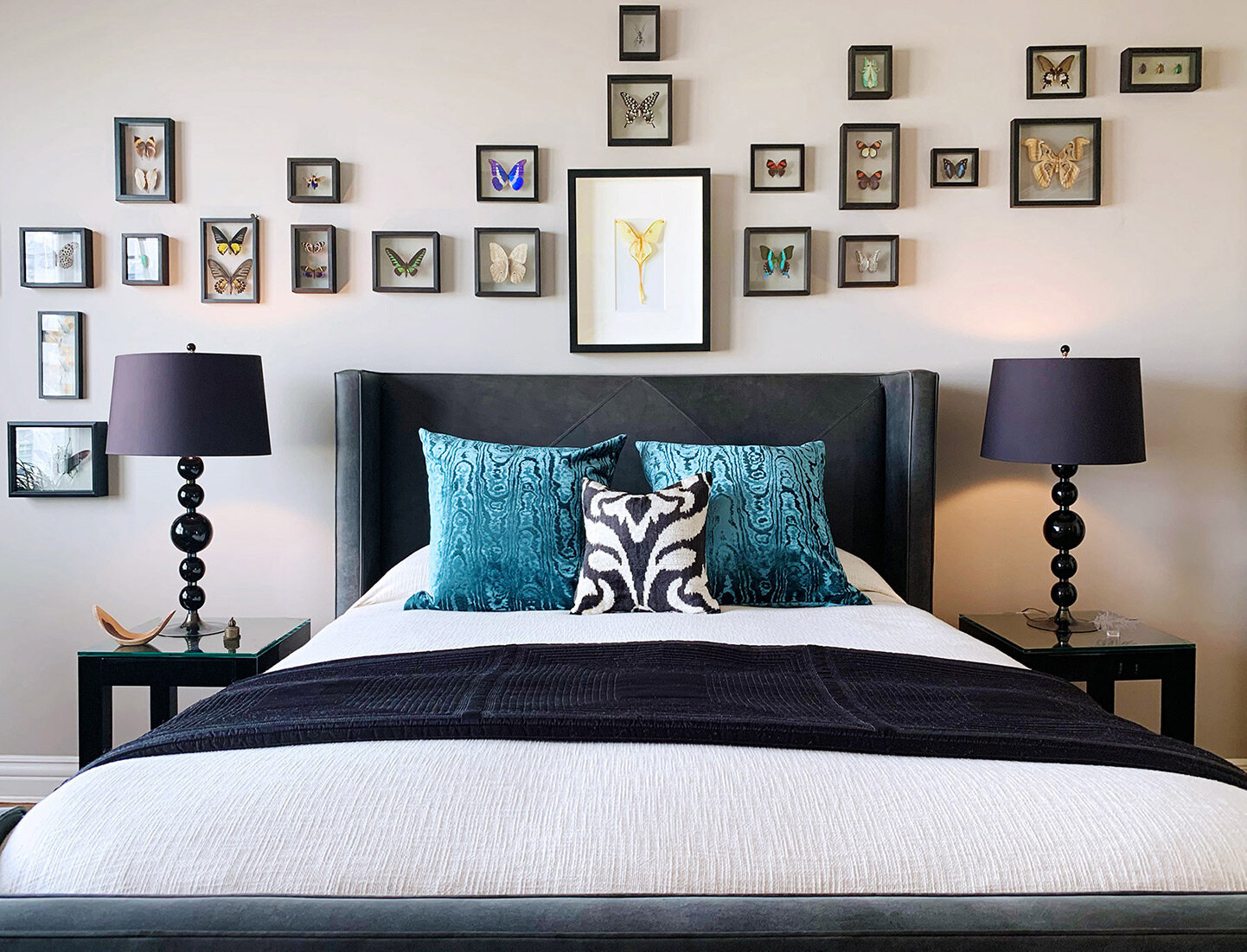
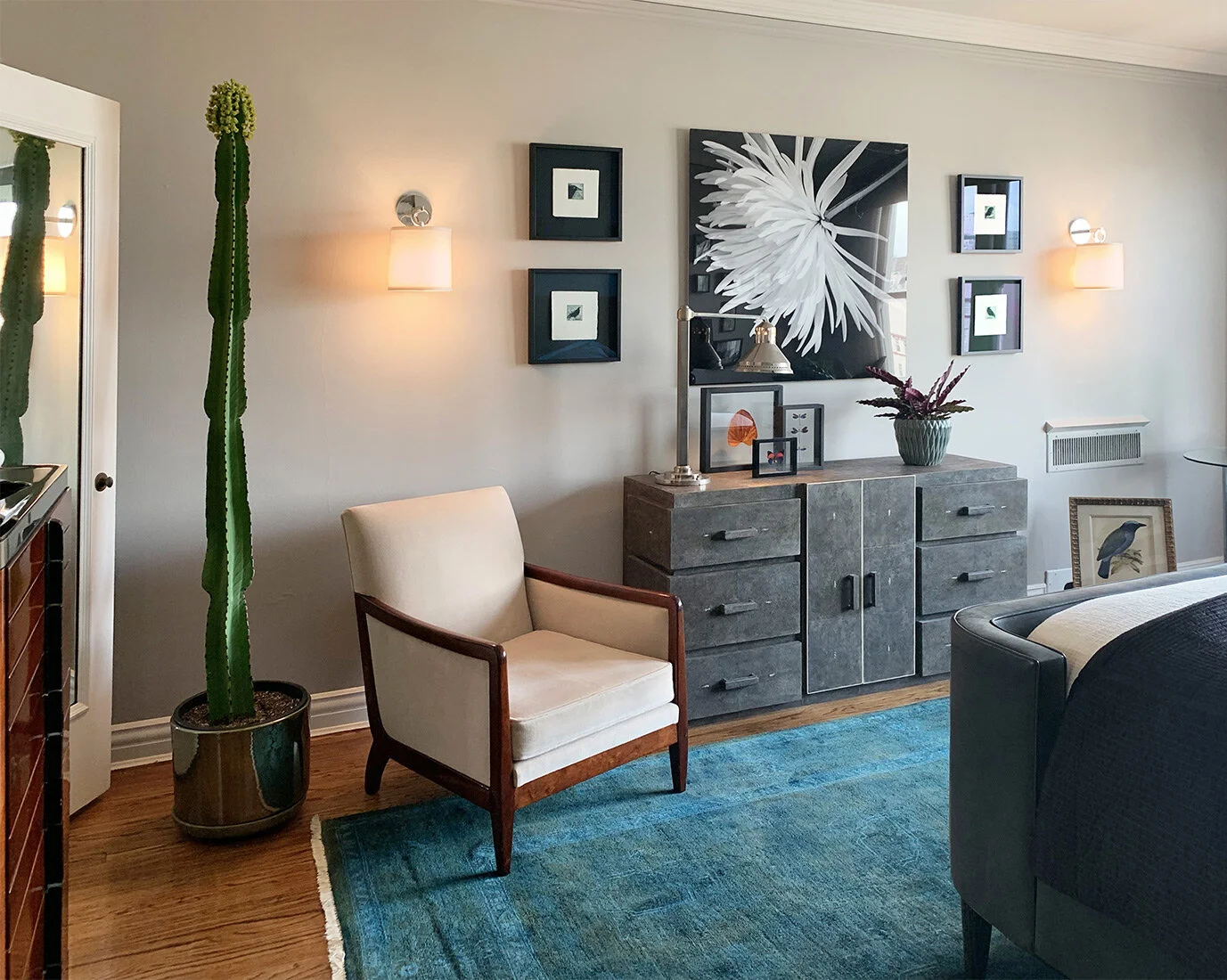
Eclectic combinations of old and new, and layered textures give the room depth.
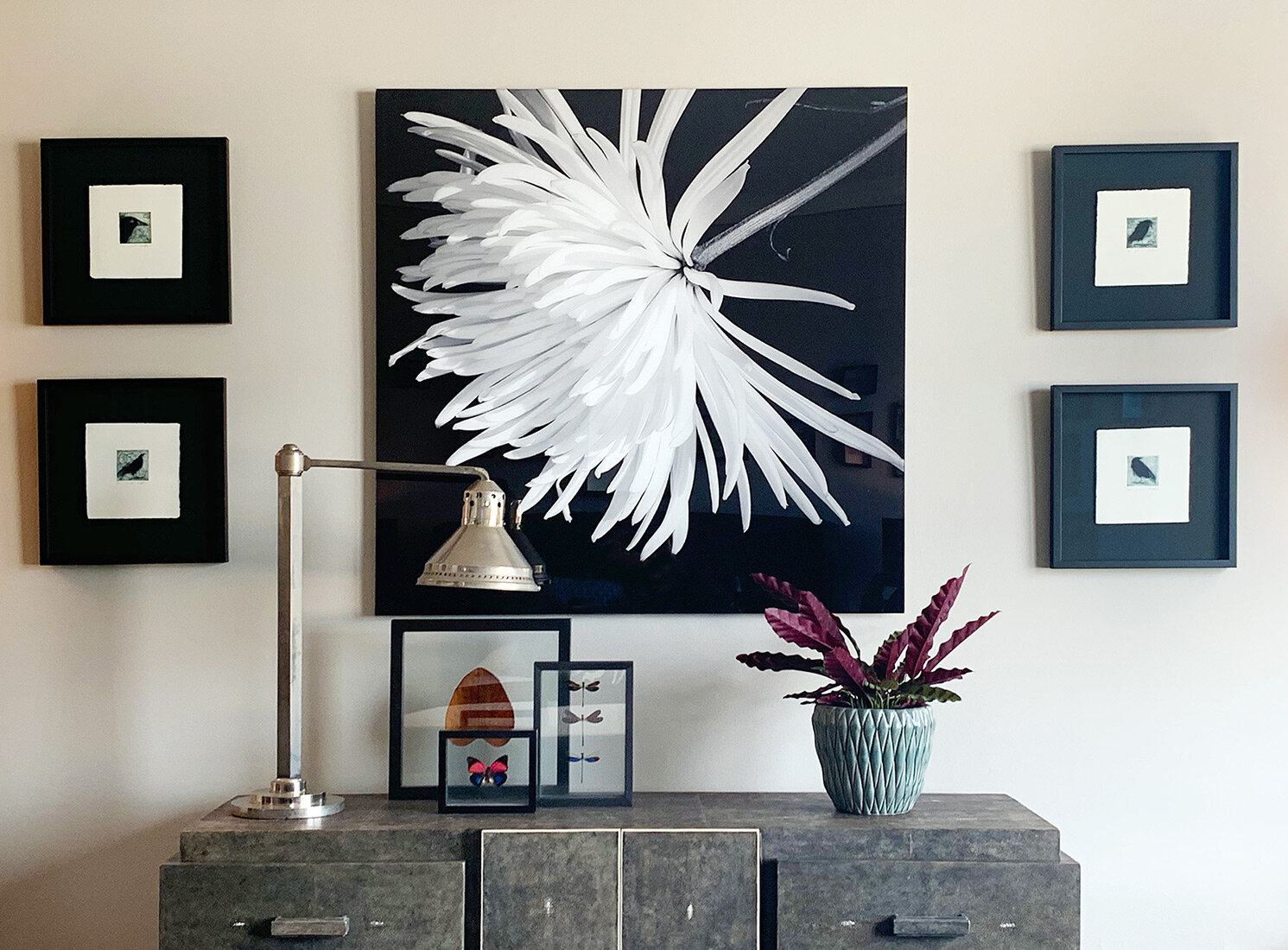
A 1930s French Deco lamp paired with a modern photograph and hand made etchings.
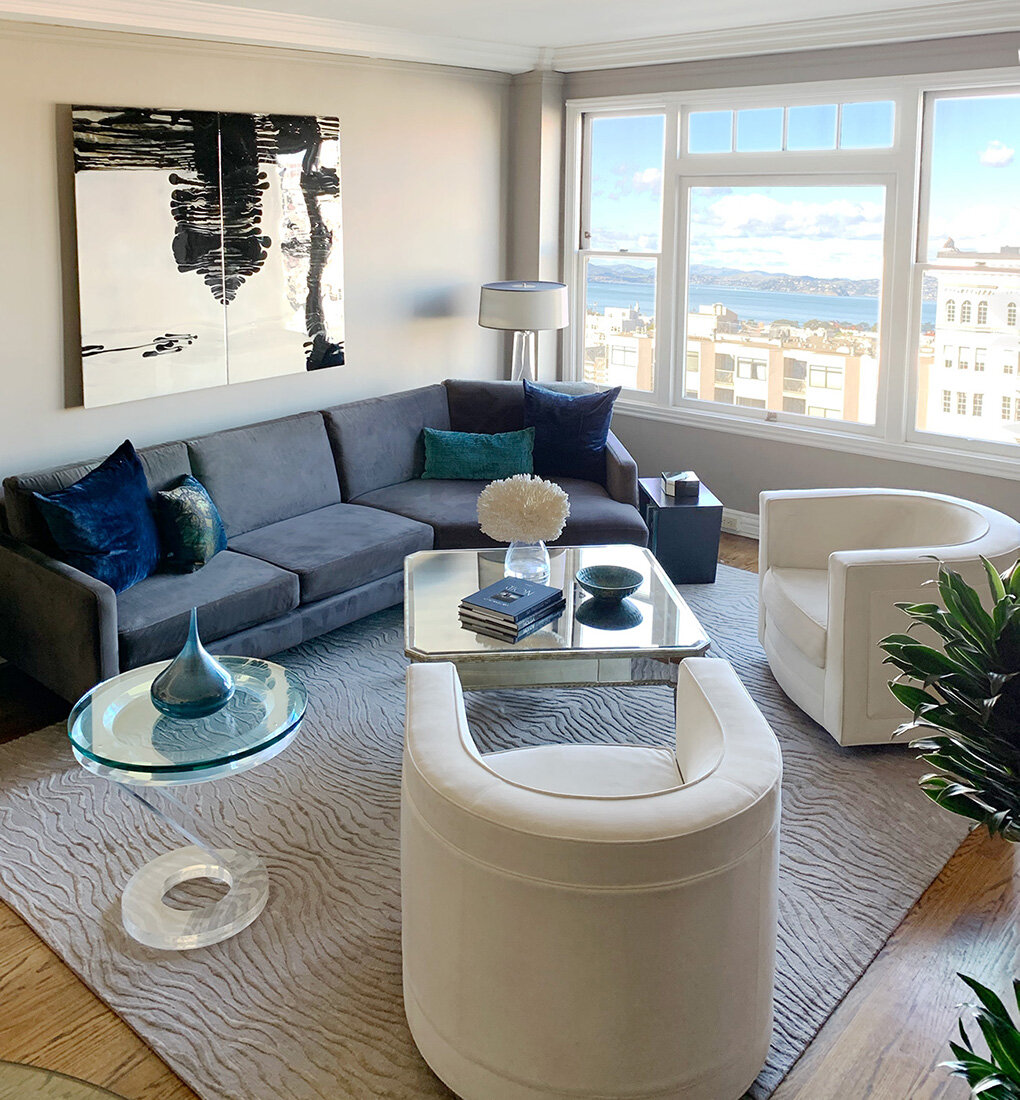
A neutral palette of grey and cream for the upholstery, walls and rug allows the artworks and the view to shine.
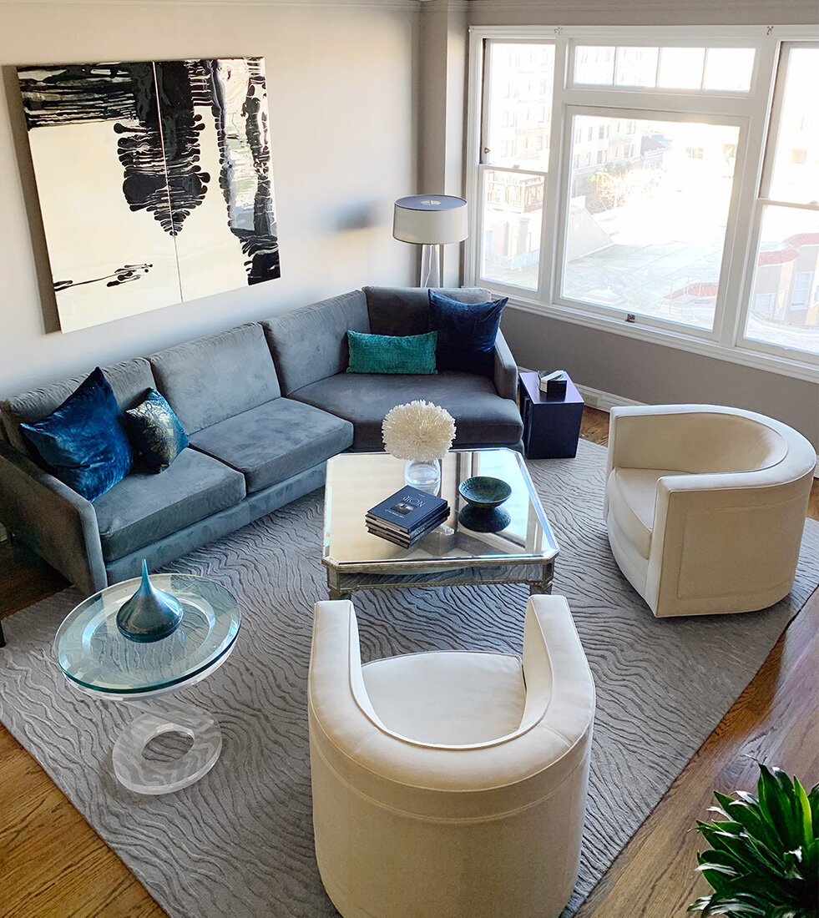
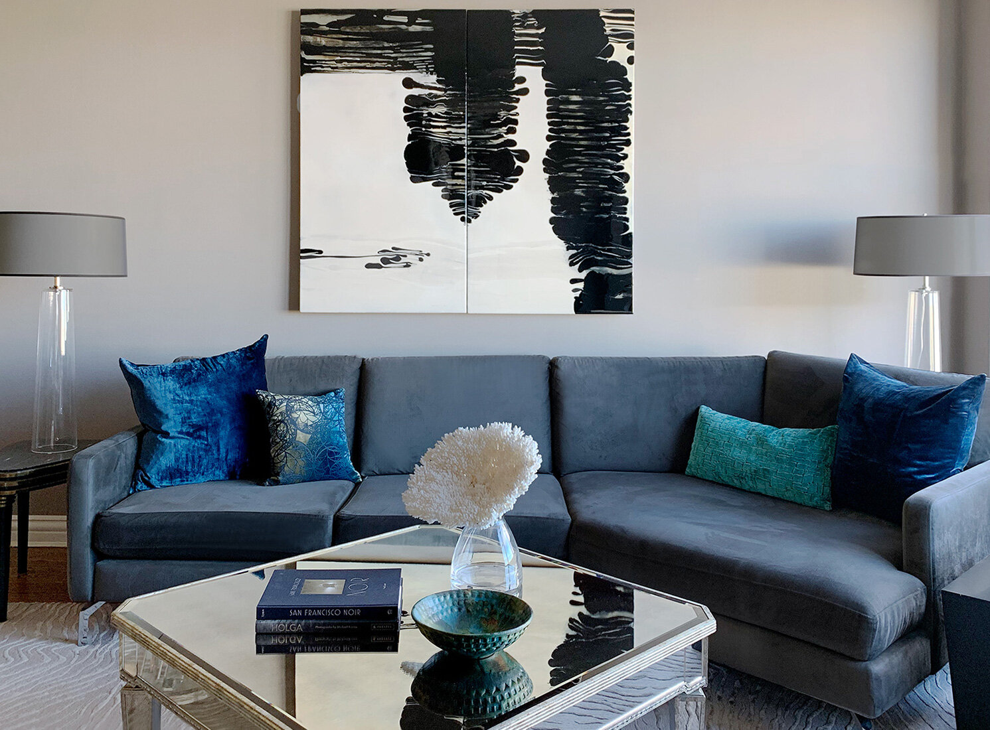
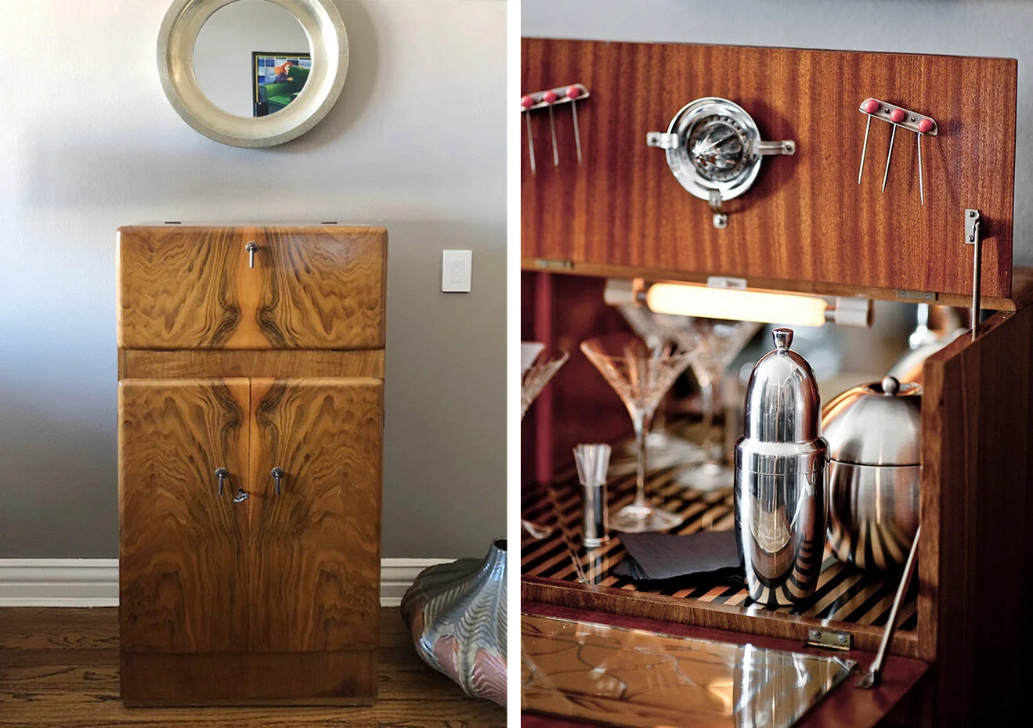
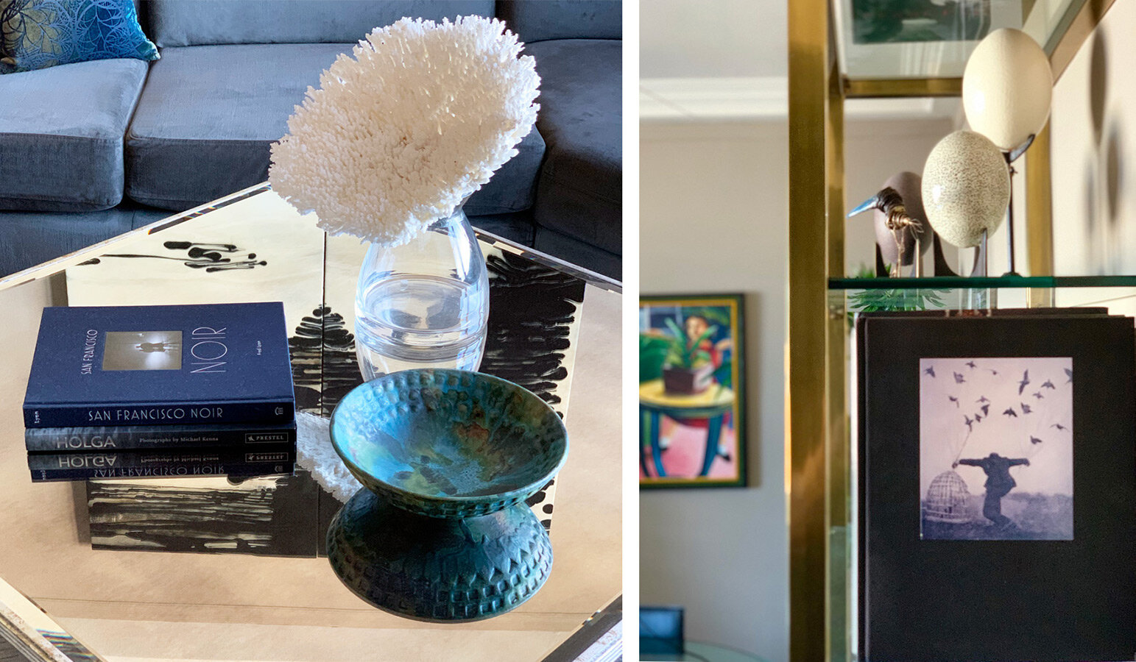
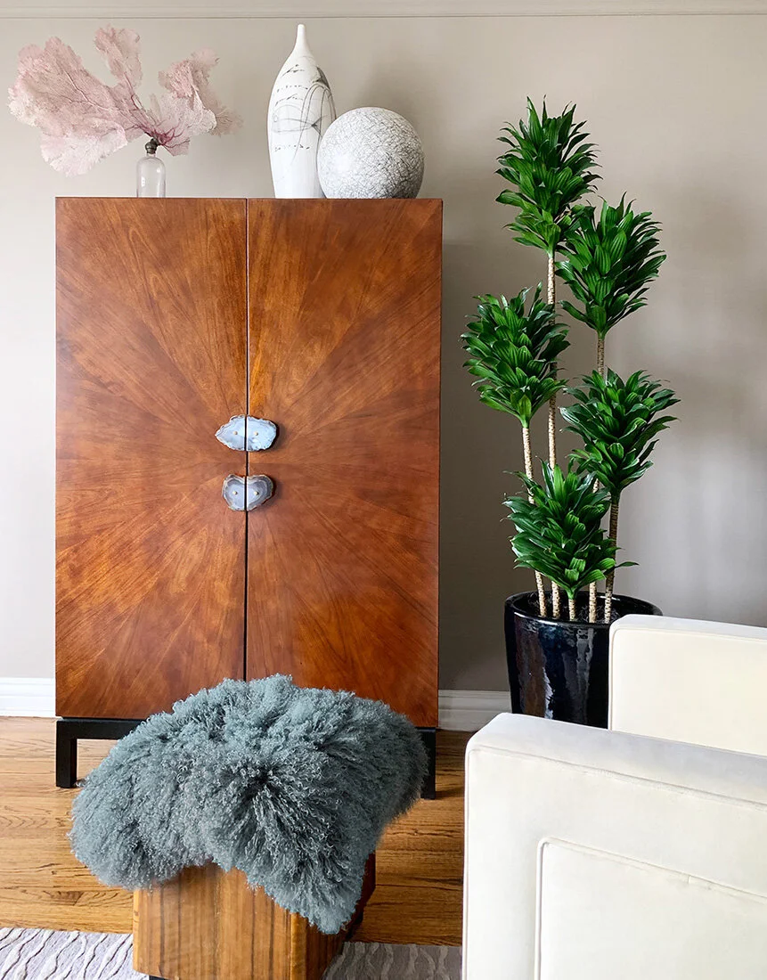
Vintage Deco Footstool with Mongolian lamb fur
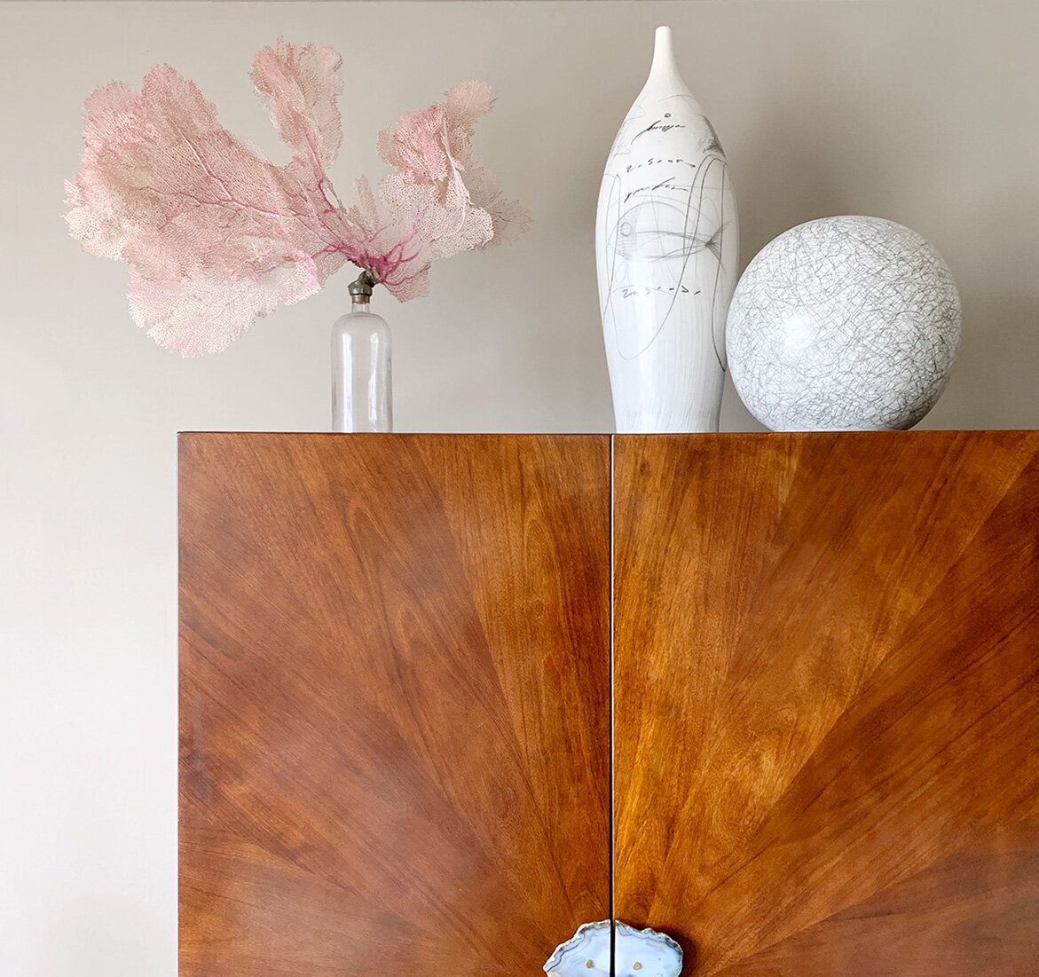
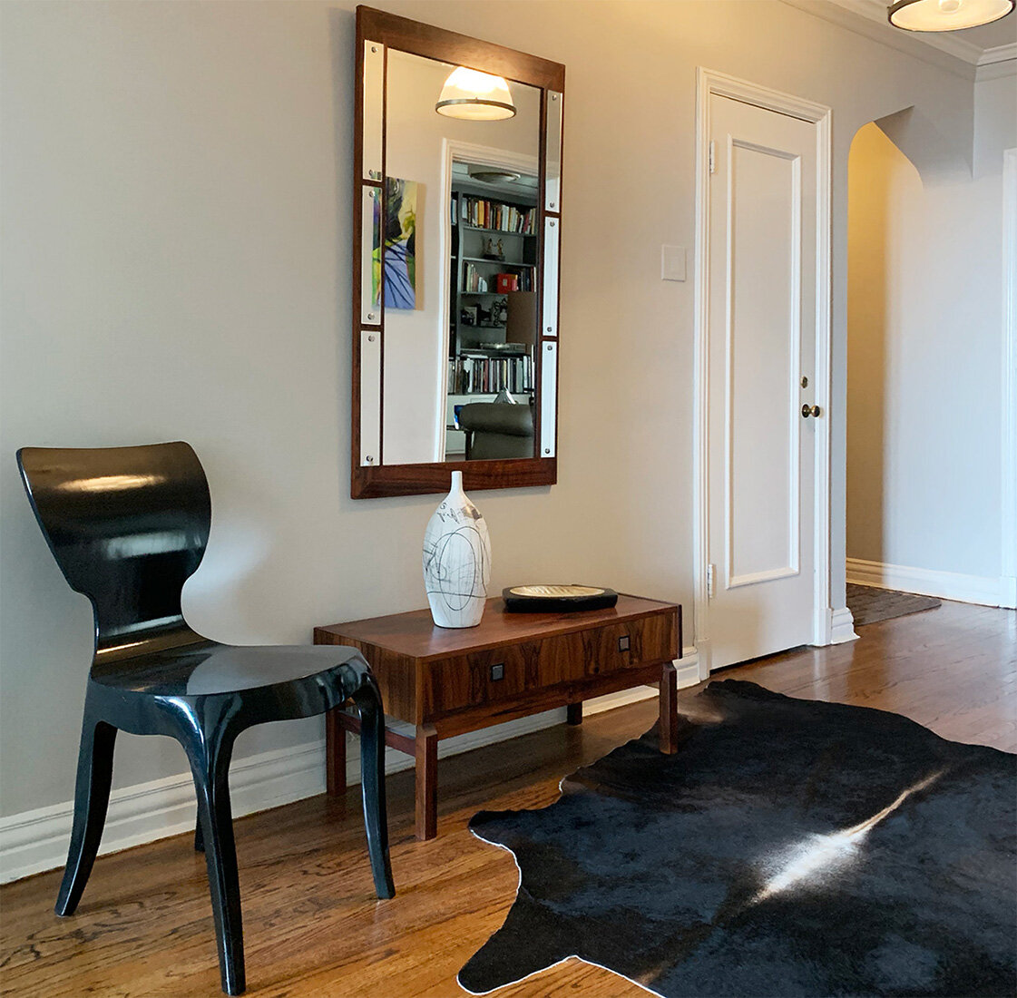
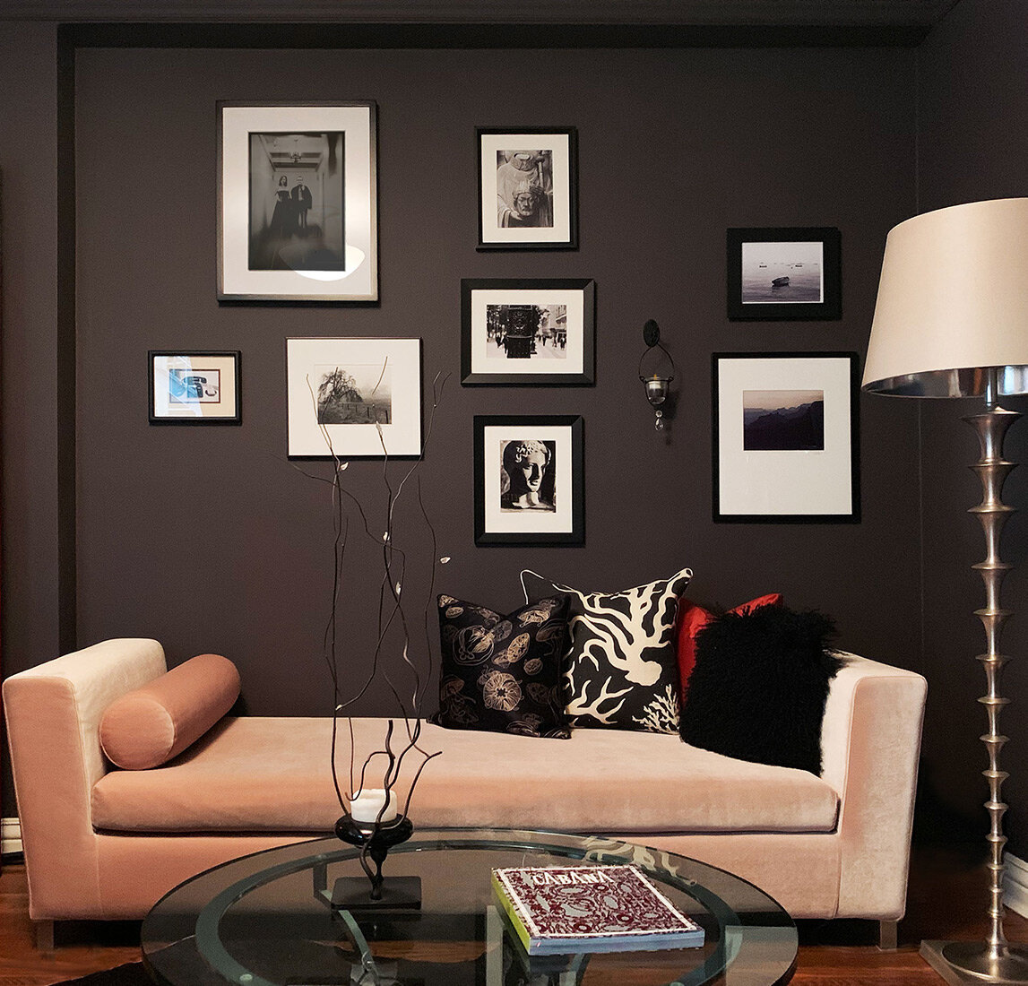
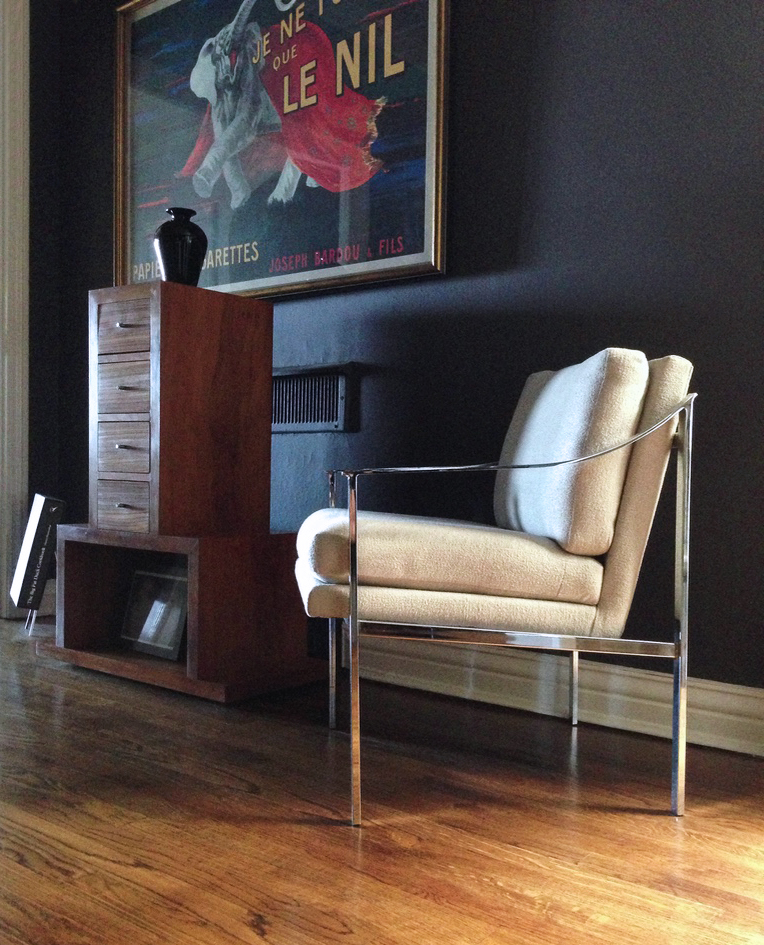














NORTH BEACH NARROW: A MODERN EARTHY RENTAL
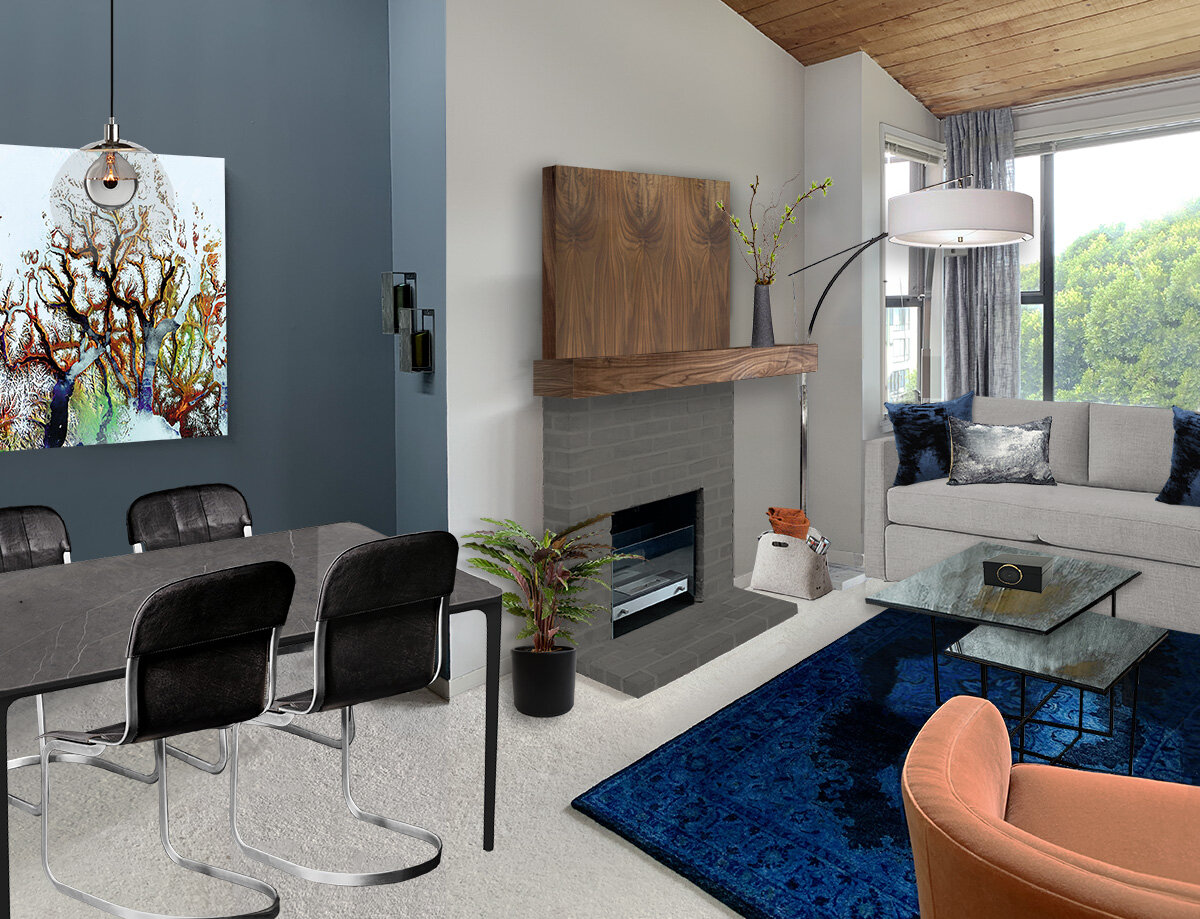
Within this tiny 1BR rental apartment—with an average of 8 feet of width per room—I was able to create a succinct space for the client to entertain 4-6 dinner guests, and 2 overnight guests comfortably.
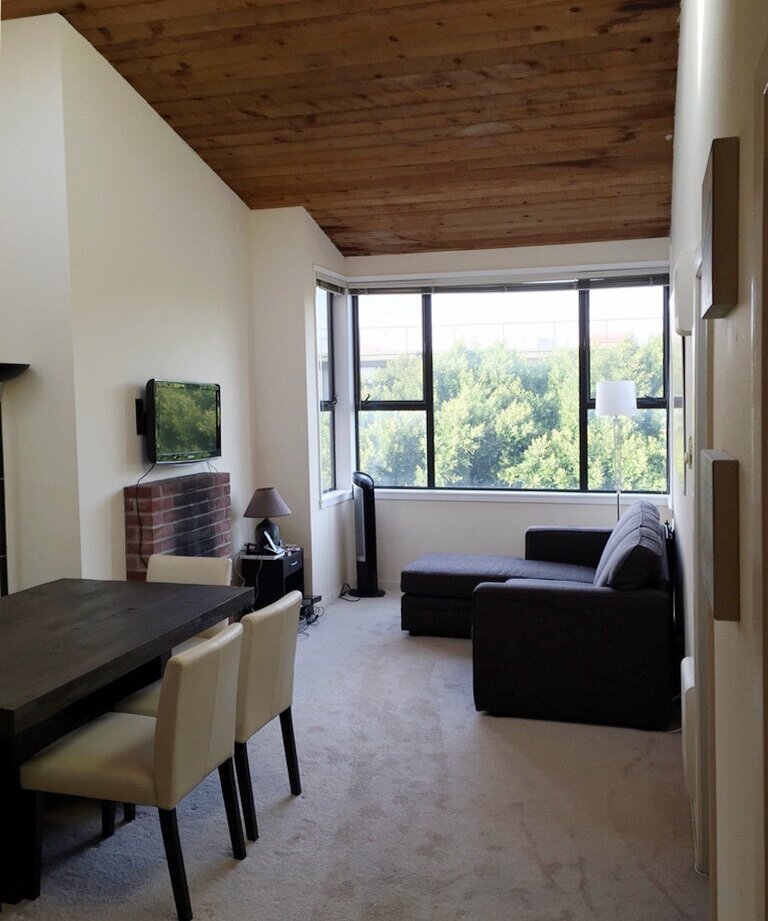
A sea of beige and grey.
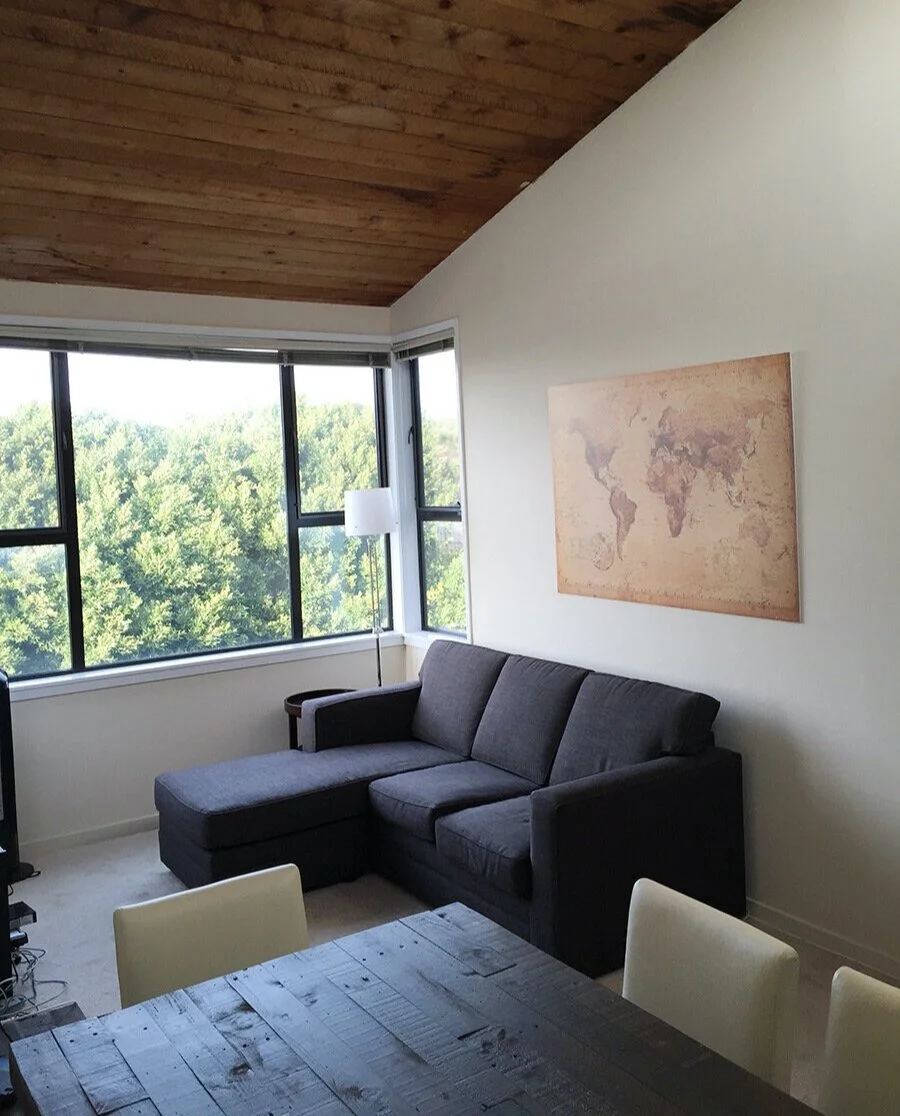
The space lacked personality and color.
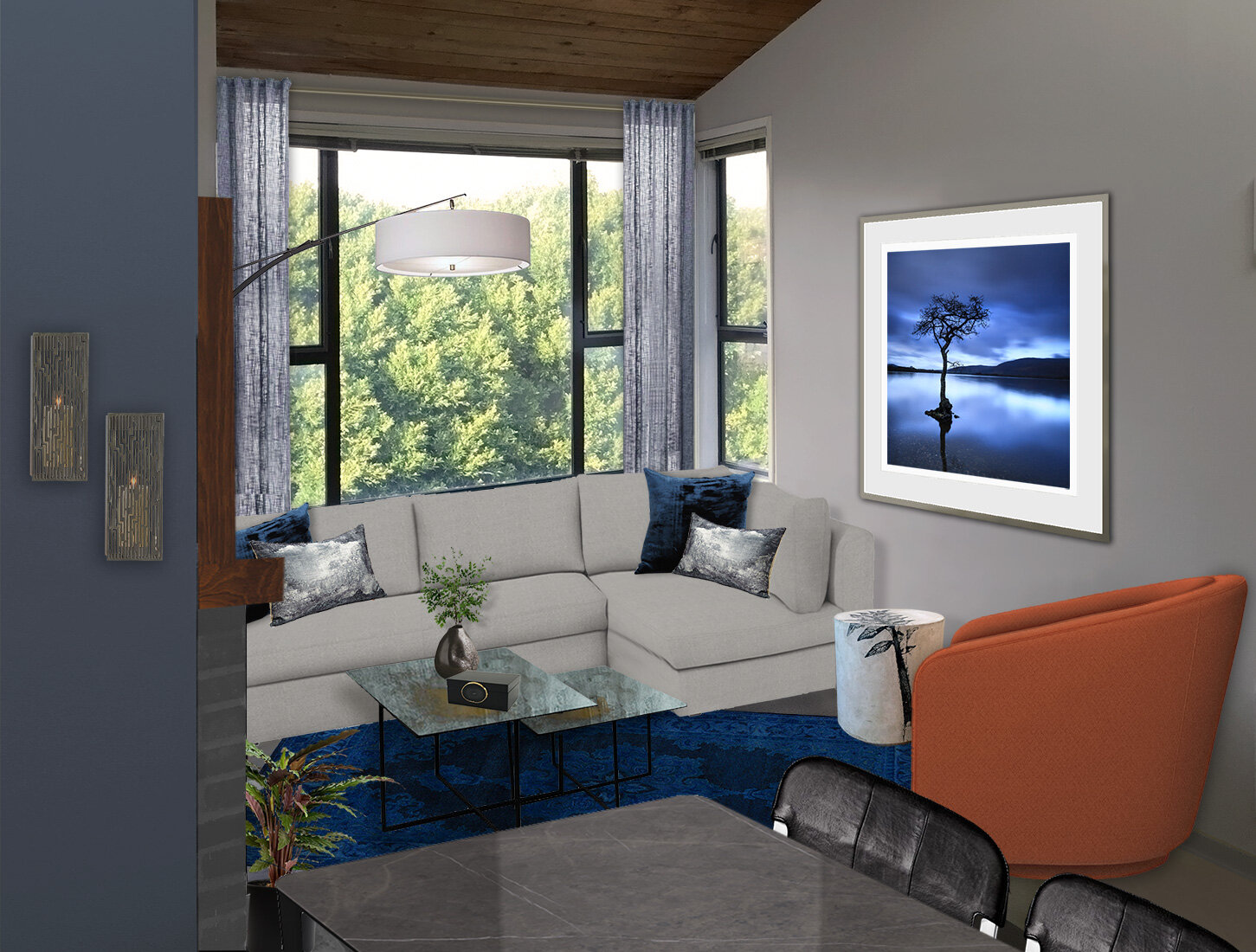
The client wanted to take the “bland” out of his living space. Pops of color in the textiles and nature inspired, sleek modern artworks punch up the palette and juxtapose the vaulted raw wood ceilings.
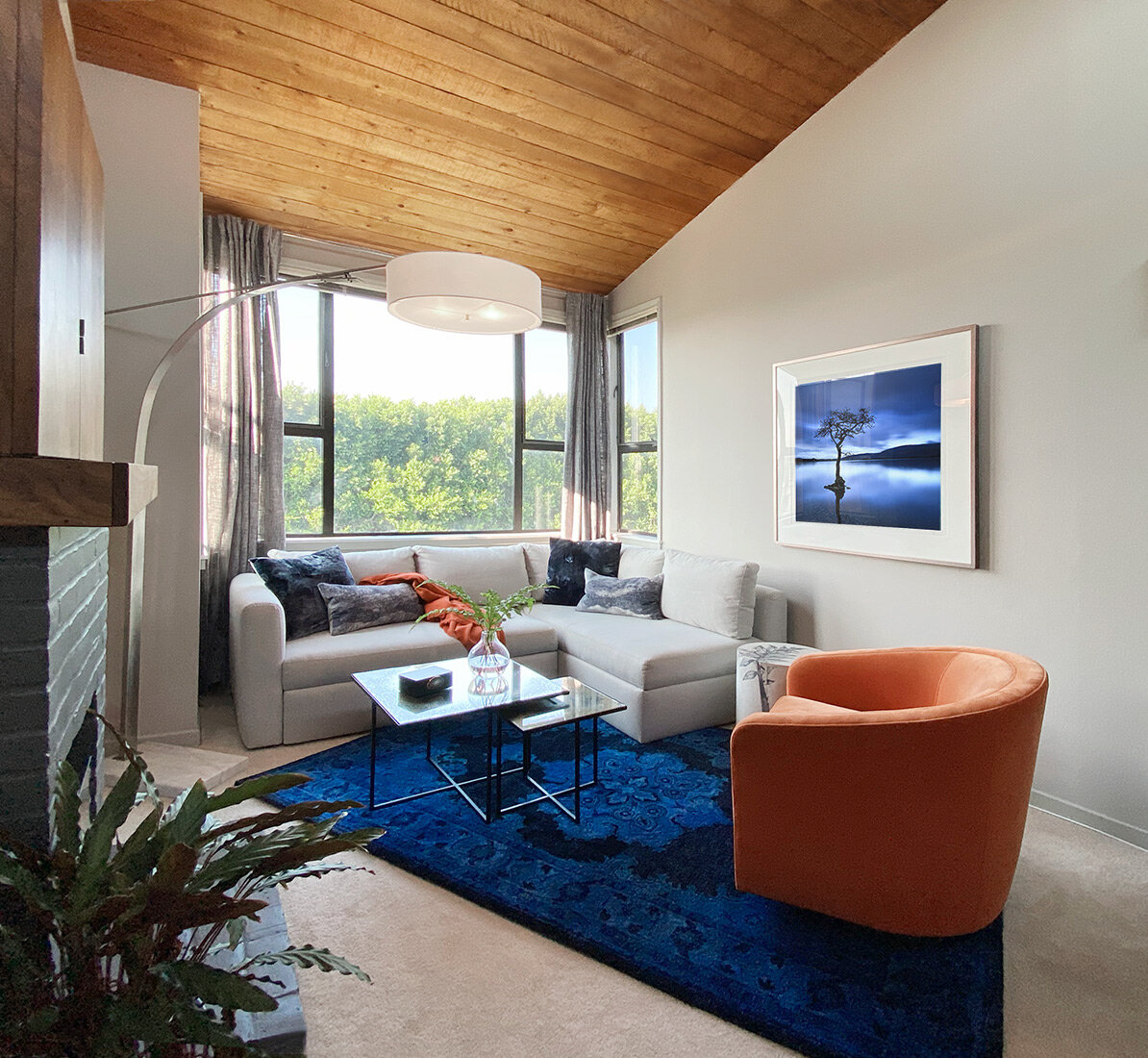
The sofa tucks into the bay window with an inviting, built-in feel. It has storage in the chaise and coverts to a queen sized sleeper.
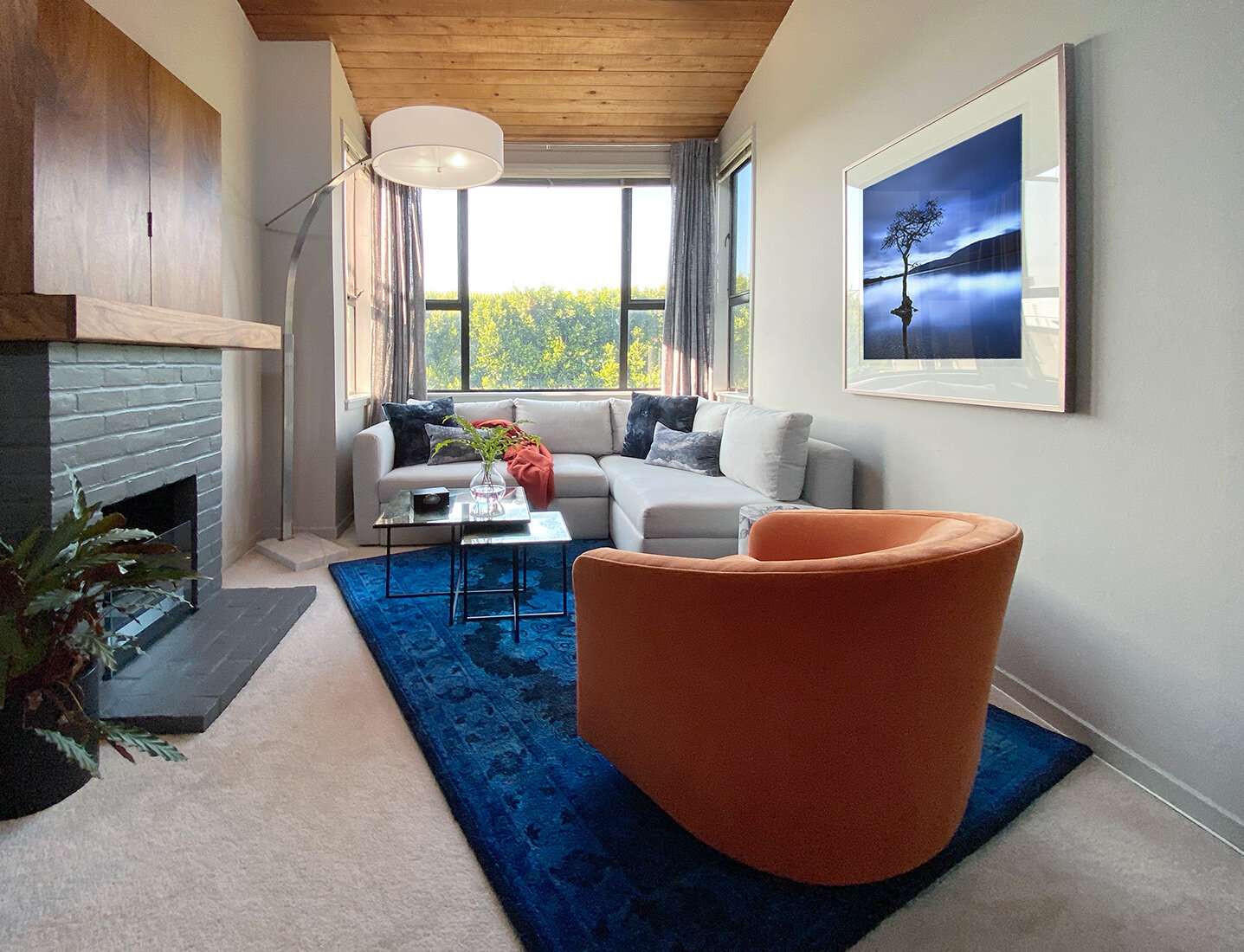
Making the most of every inch, the design uses hidden storage, movable, double-duty furnishings and a chair that swivels between the living and dining areas.
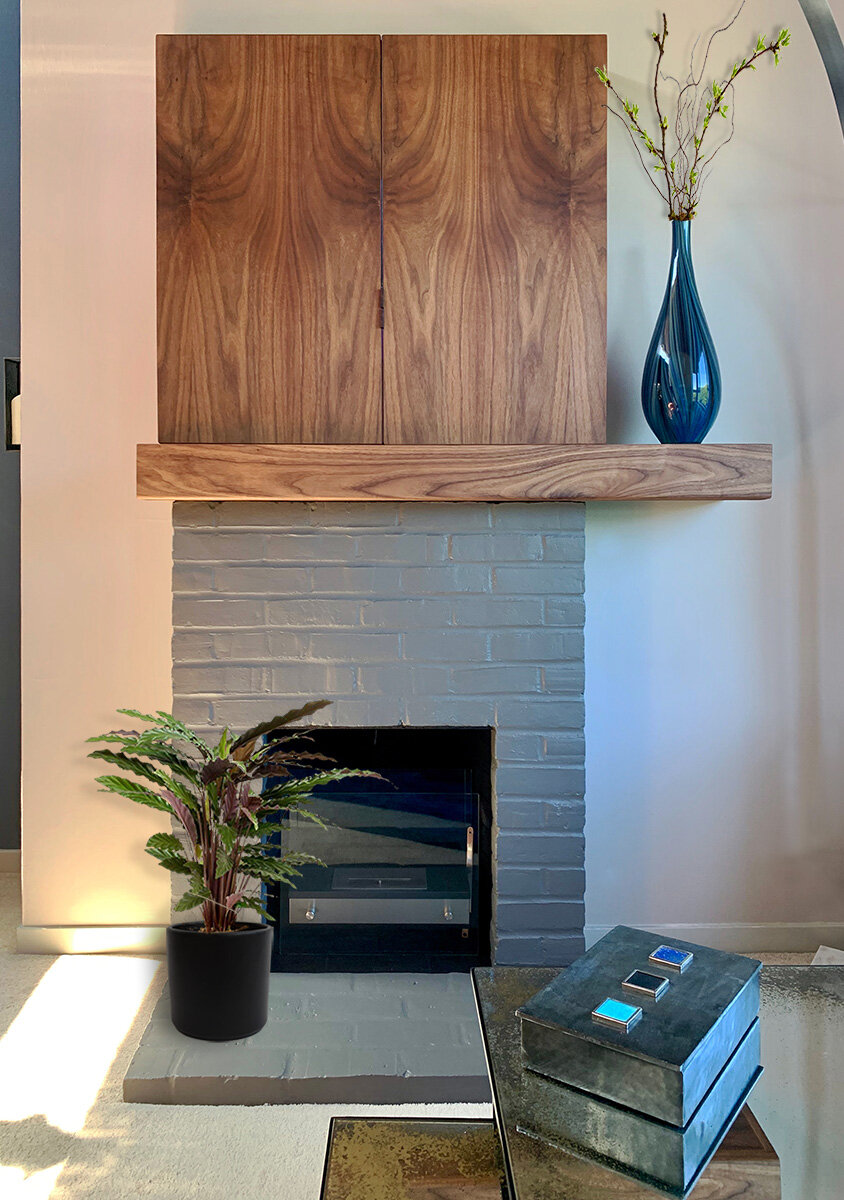
The short red brick fireplace was awkward and off-centered. The new asymmetrical mantle design created balance with a mid-century modern vibe.
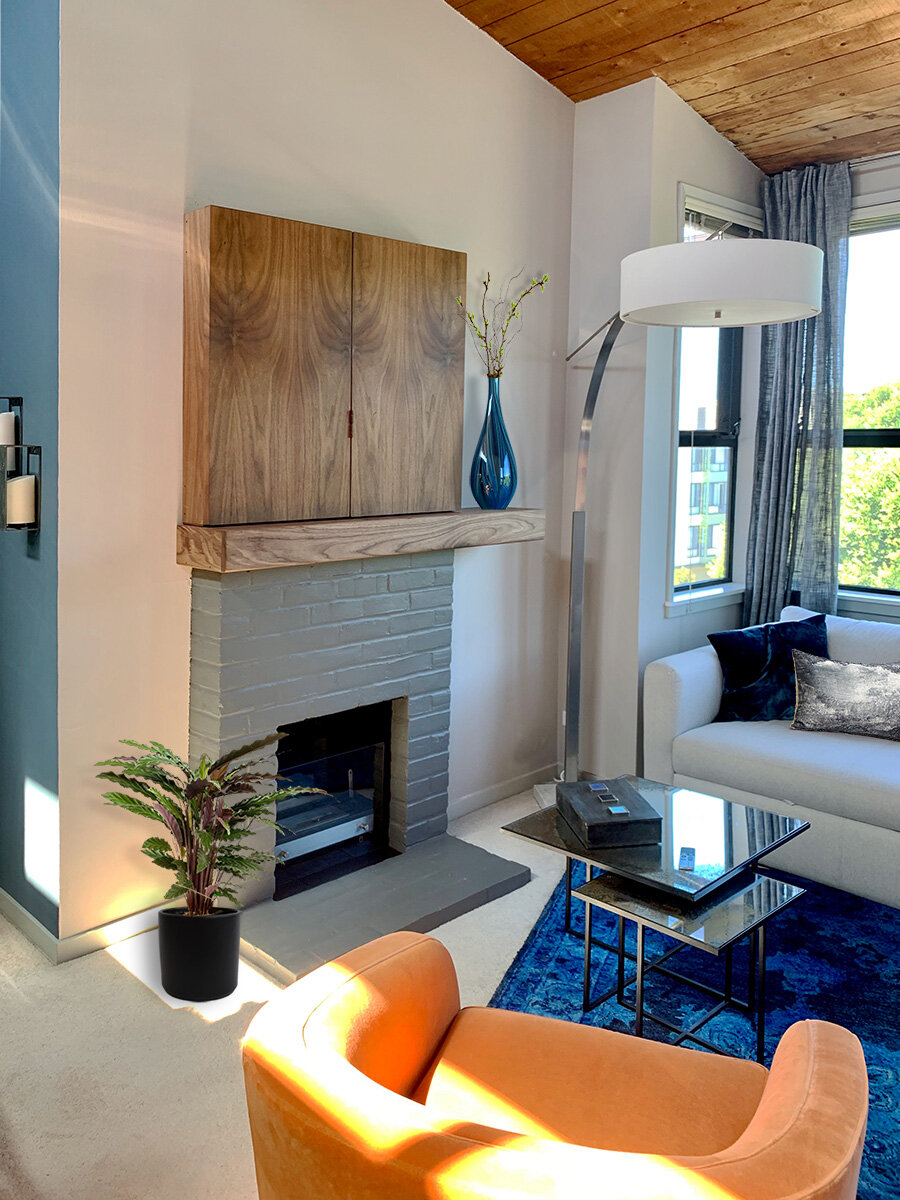
Two black walnut wall mounted cabinets were fitted over the existing brick fireplace which was painted warm grey and given an ethanol burning insert and glass screen.
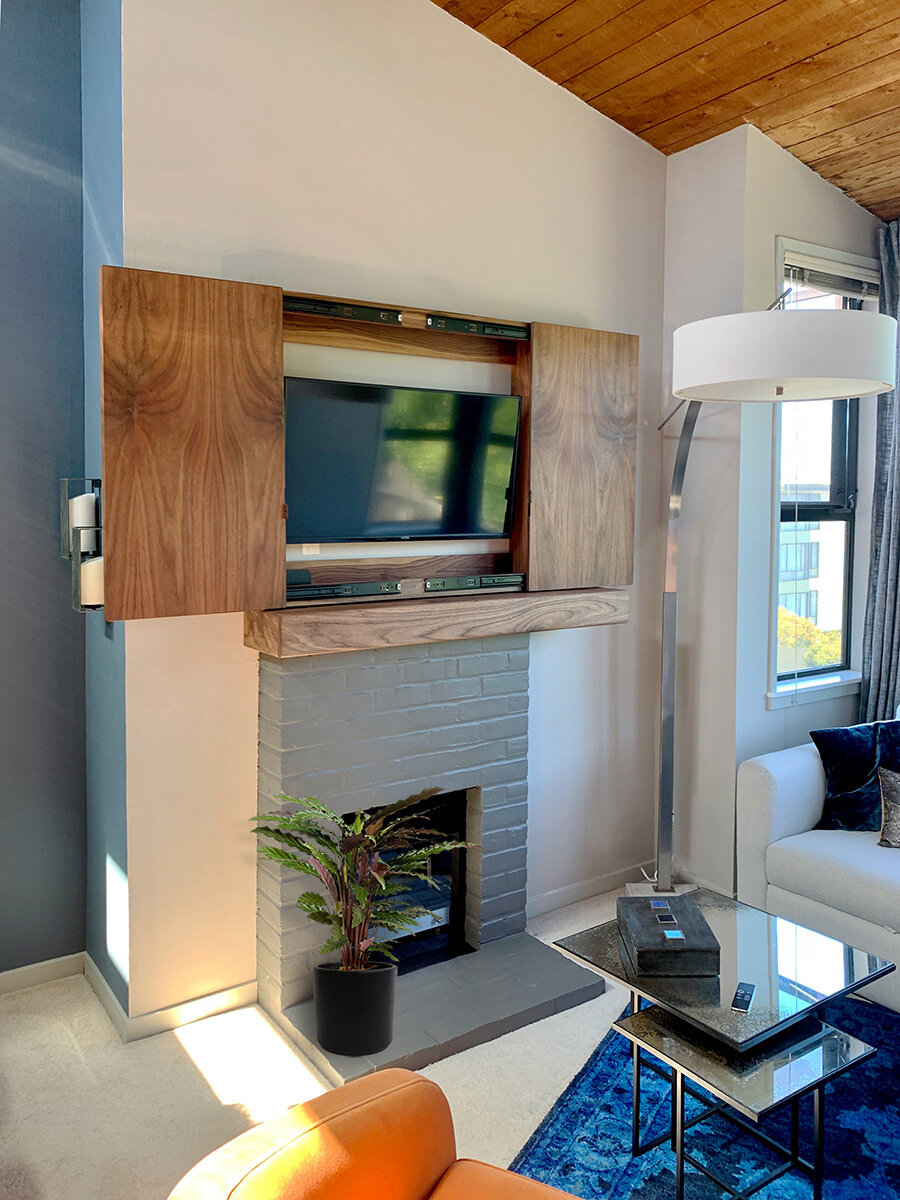
The top cabinet glides open to reveal the TV, while the mantle cabinet has a hidden drop-down door to house sound bar and other electronics.
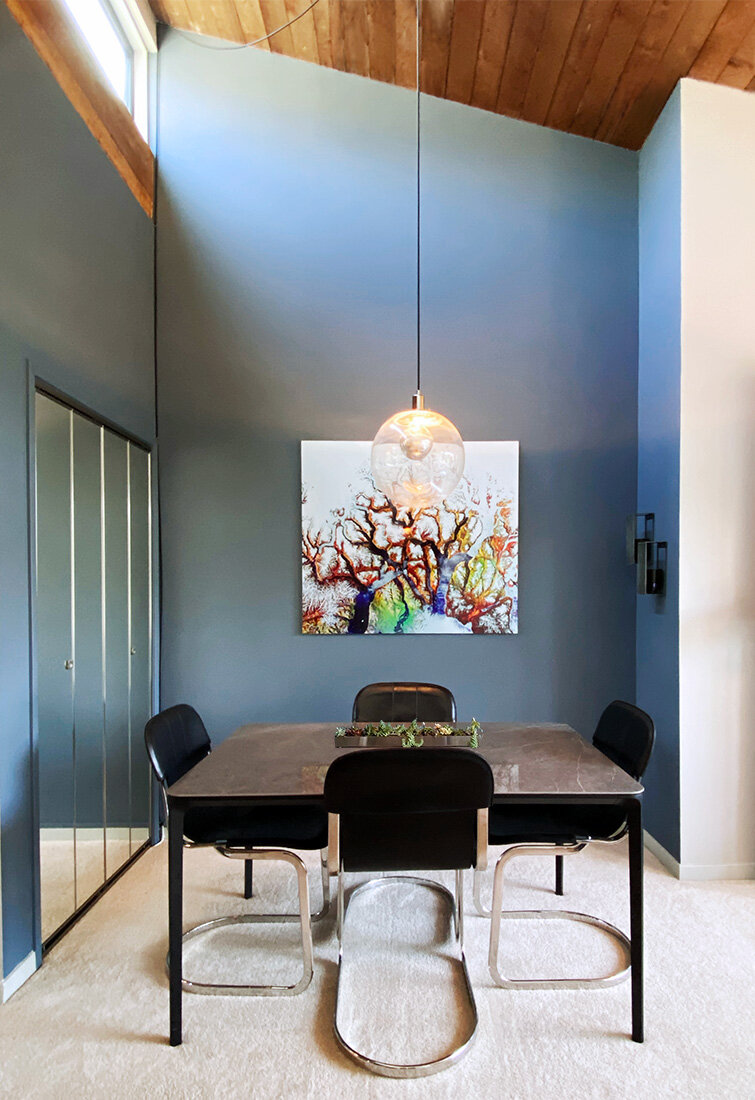
A custom grey ceramic marble table from Italy with chrome and black leather seating flank mirror and brushed nickel doors that conceal refrigerated wine storage.
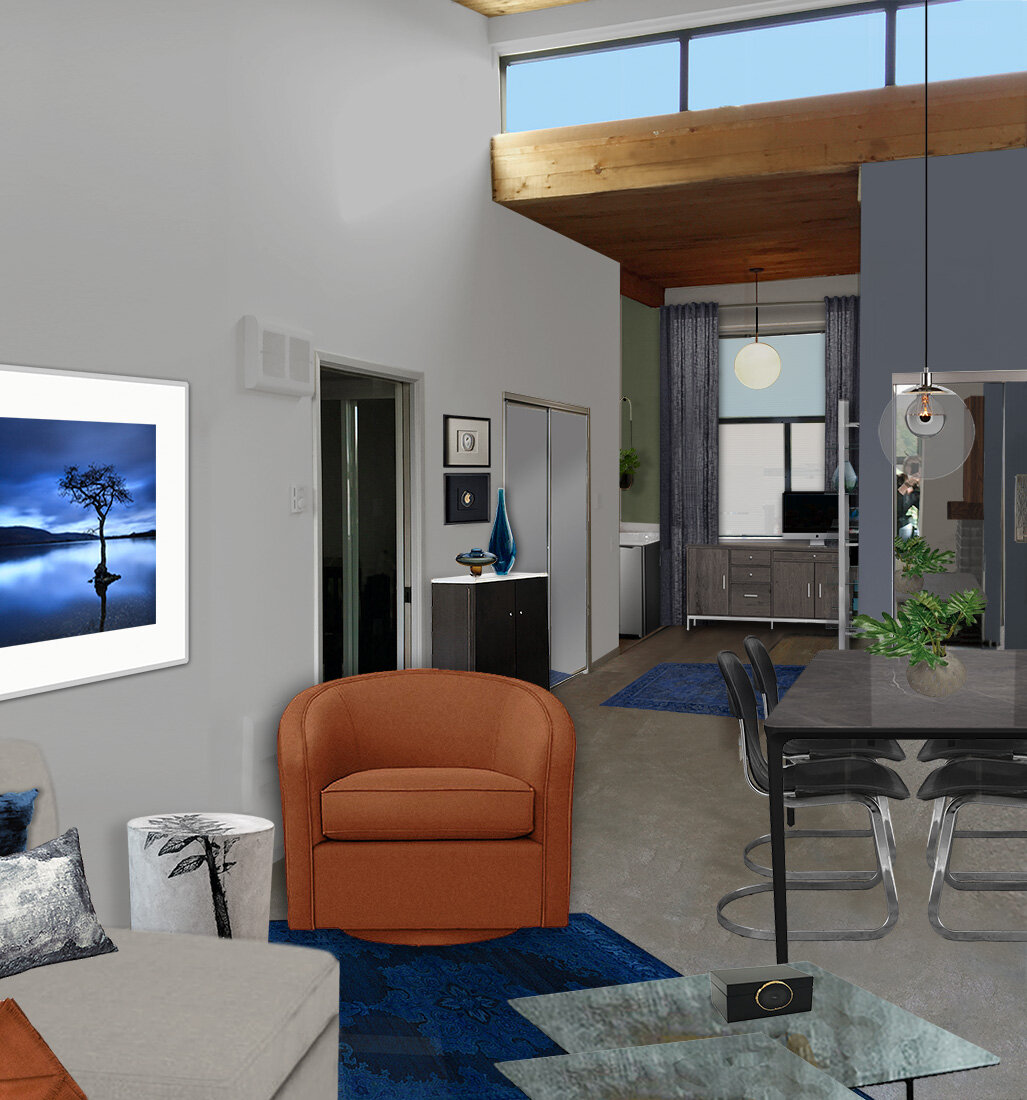
A dry bar sits between the dining area and full functioning home office space. Mirrored and brushed nickel closet doors open the space and reflect more light.
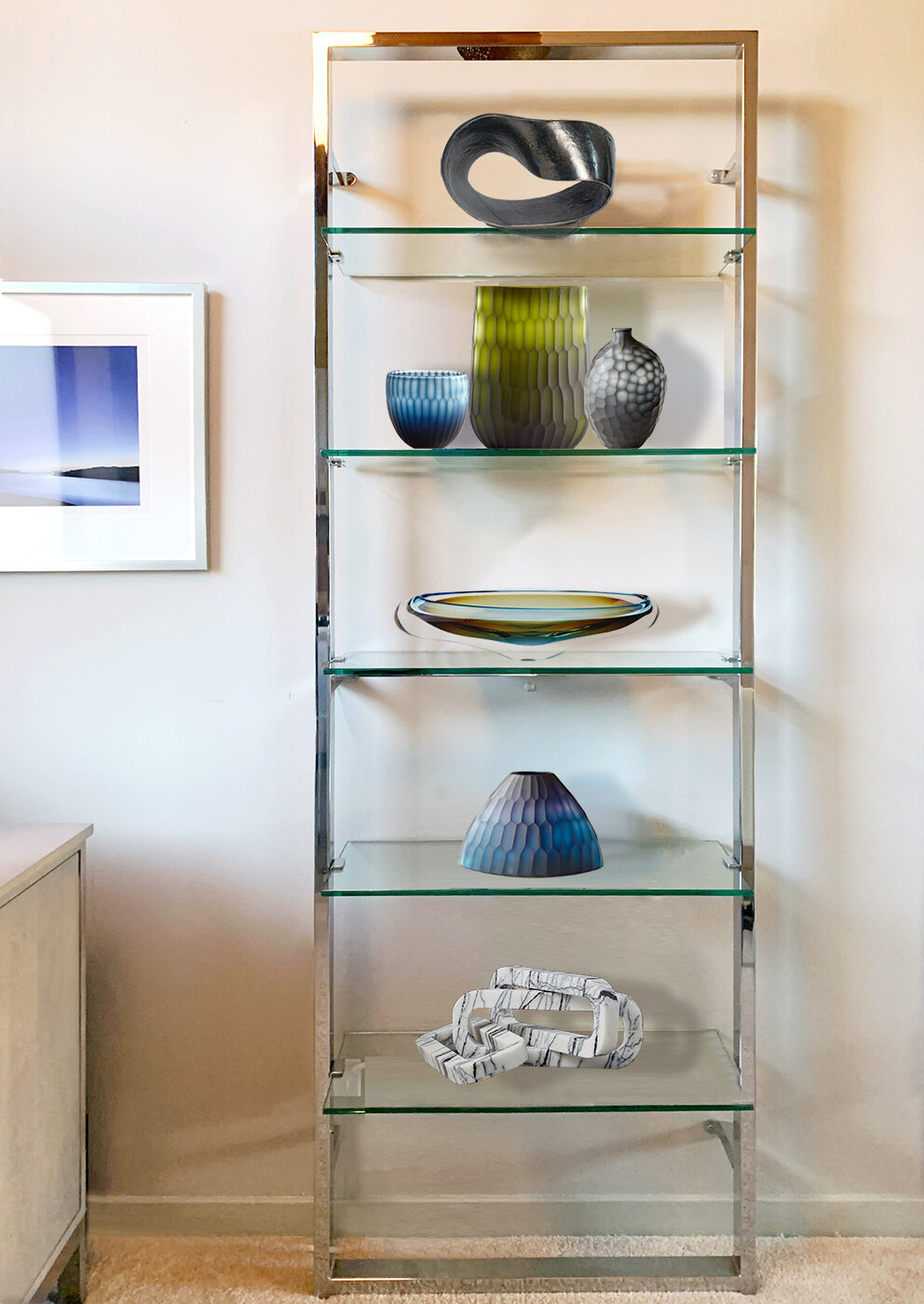
The office space has a built-in feel tucked between the kitchen and main living space. Glass and Chrome wall mounted shelves display beautiful objects.
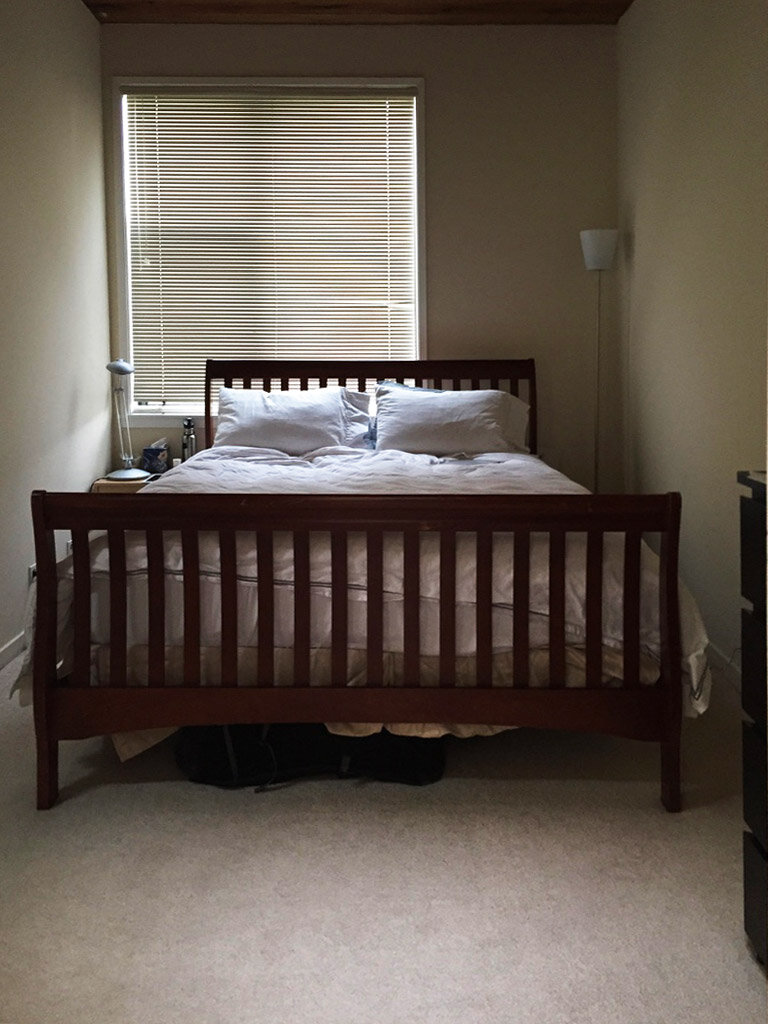
Drab, poorly functioning and cloaked in shadow.
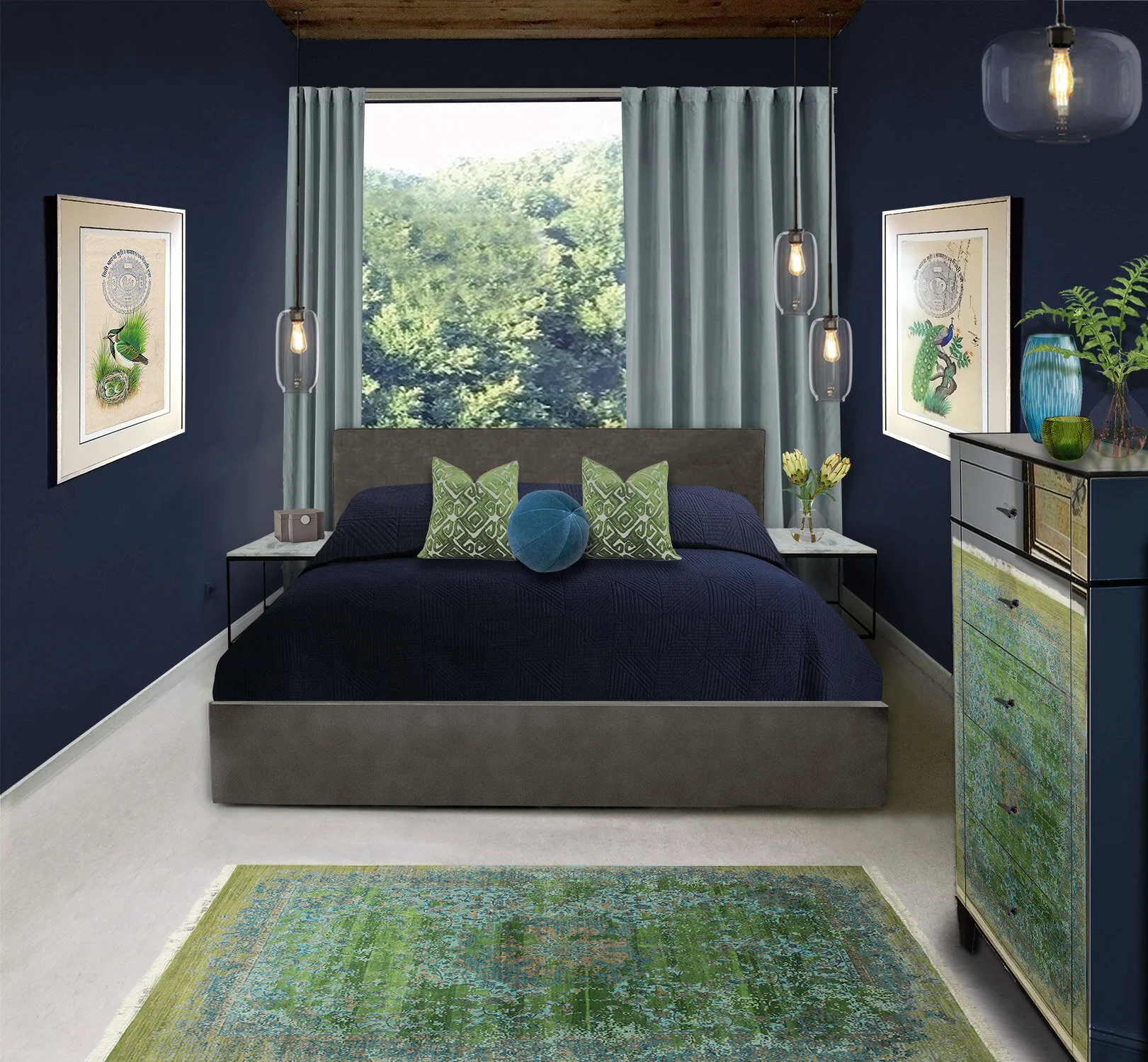
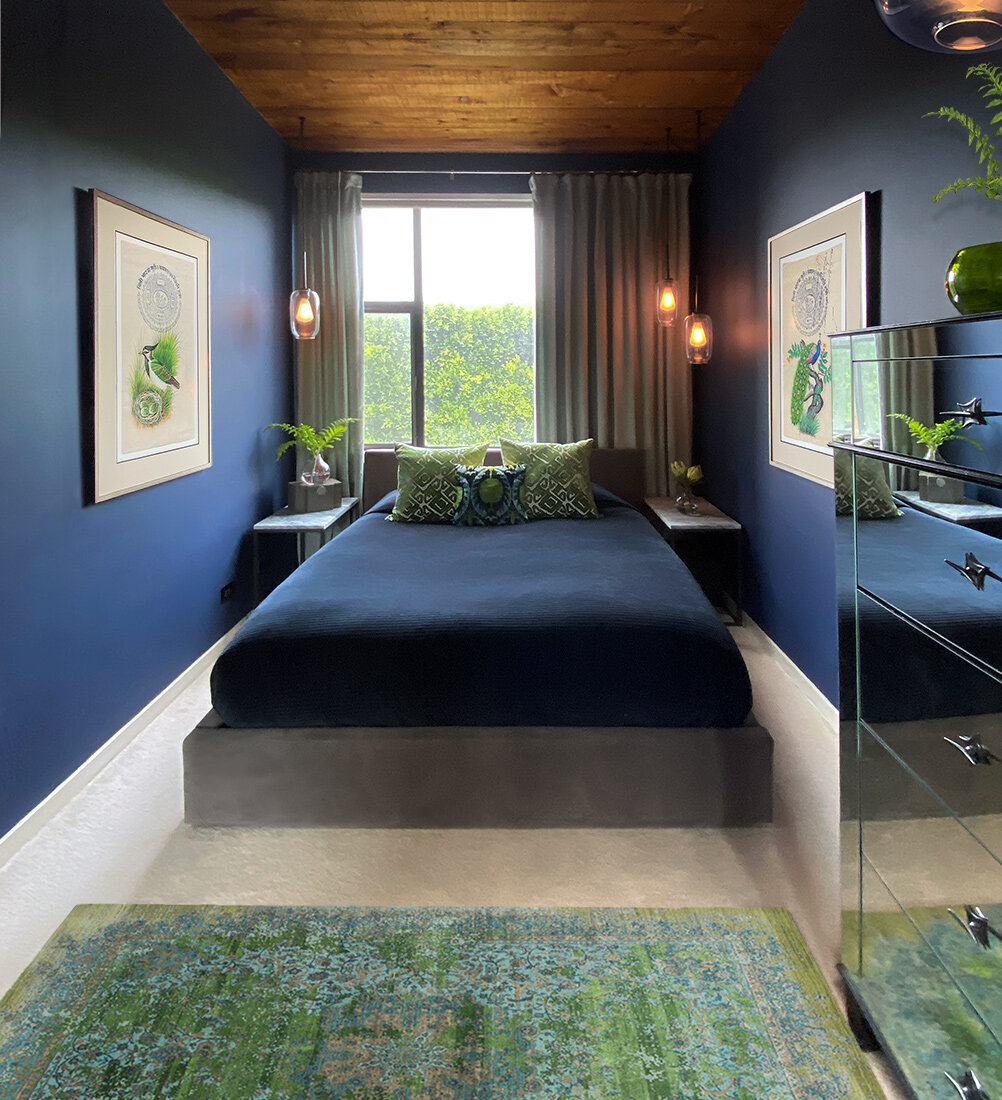
A low leather storage bed and slim side tables tuck into the 100 inch wide bedroom. Deep Indigo walls feel cozy and along with the mirrored tallboy, help the space feel larger.

Indigo bedding and clear glass pendant lighting reinforces a tropical night feel. A custom silk and wool rug from Jaipur Rugs adds lush color.
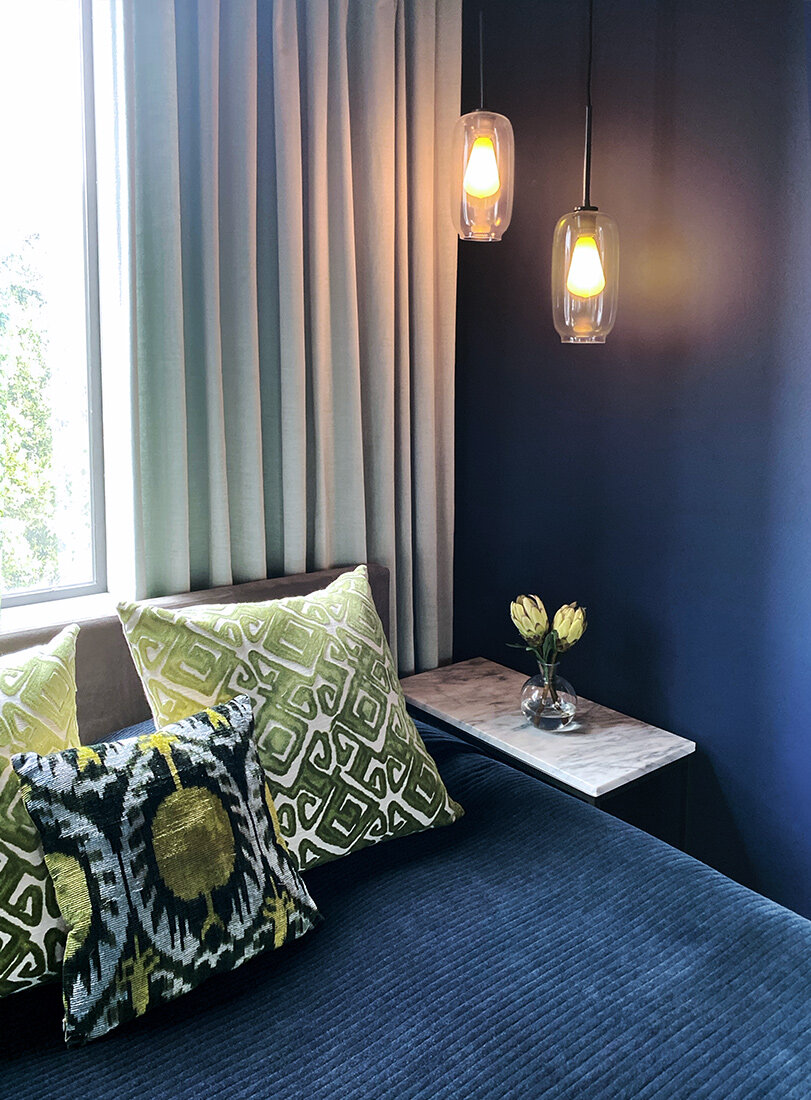
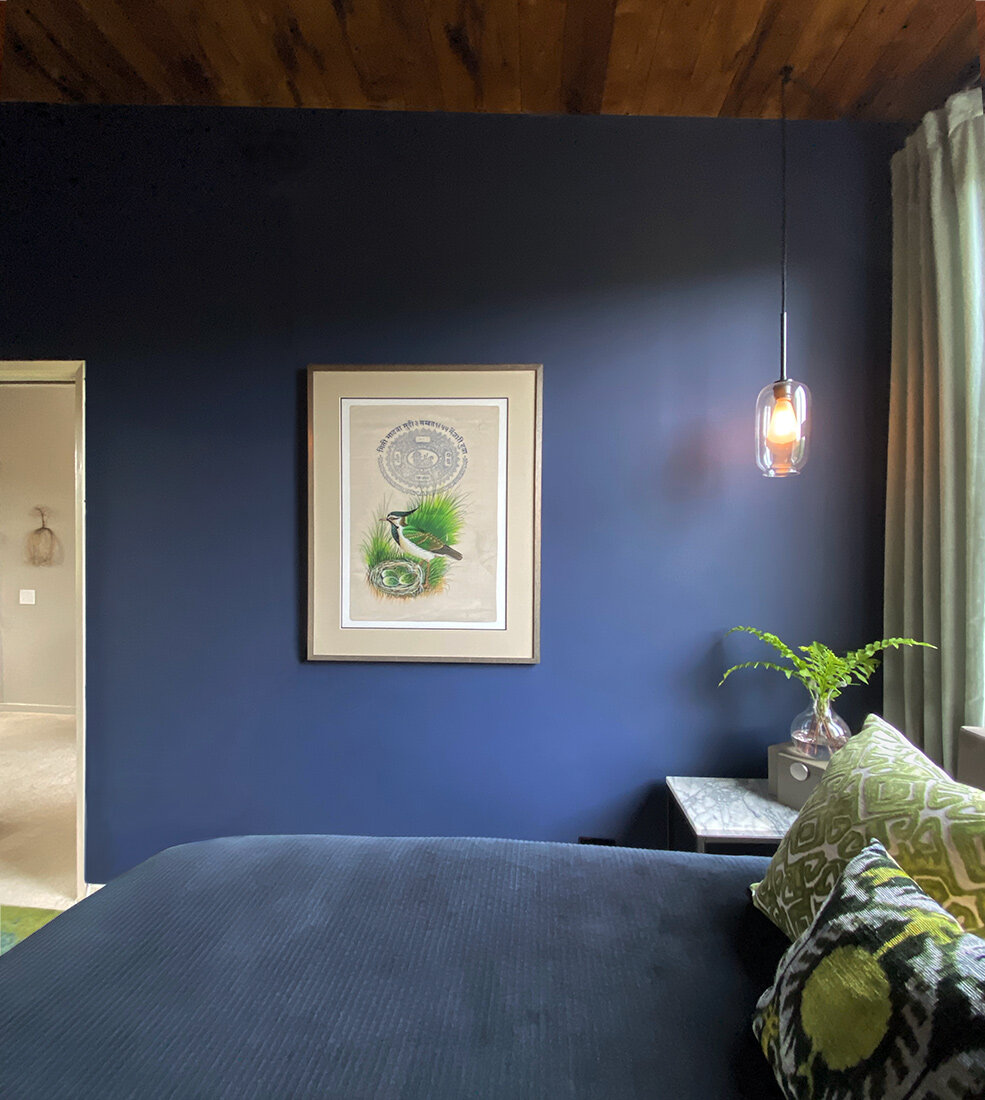
The artwork is enlarged photographs of antique Indian stamps reminiscent of the client’s childhood home.
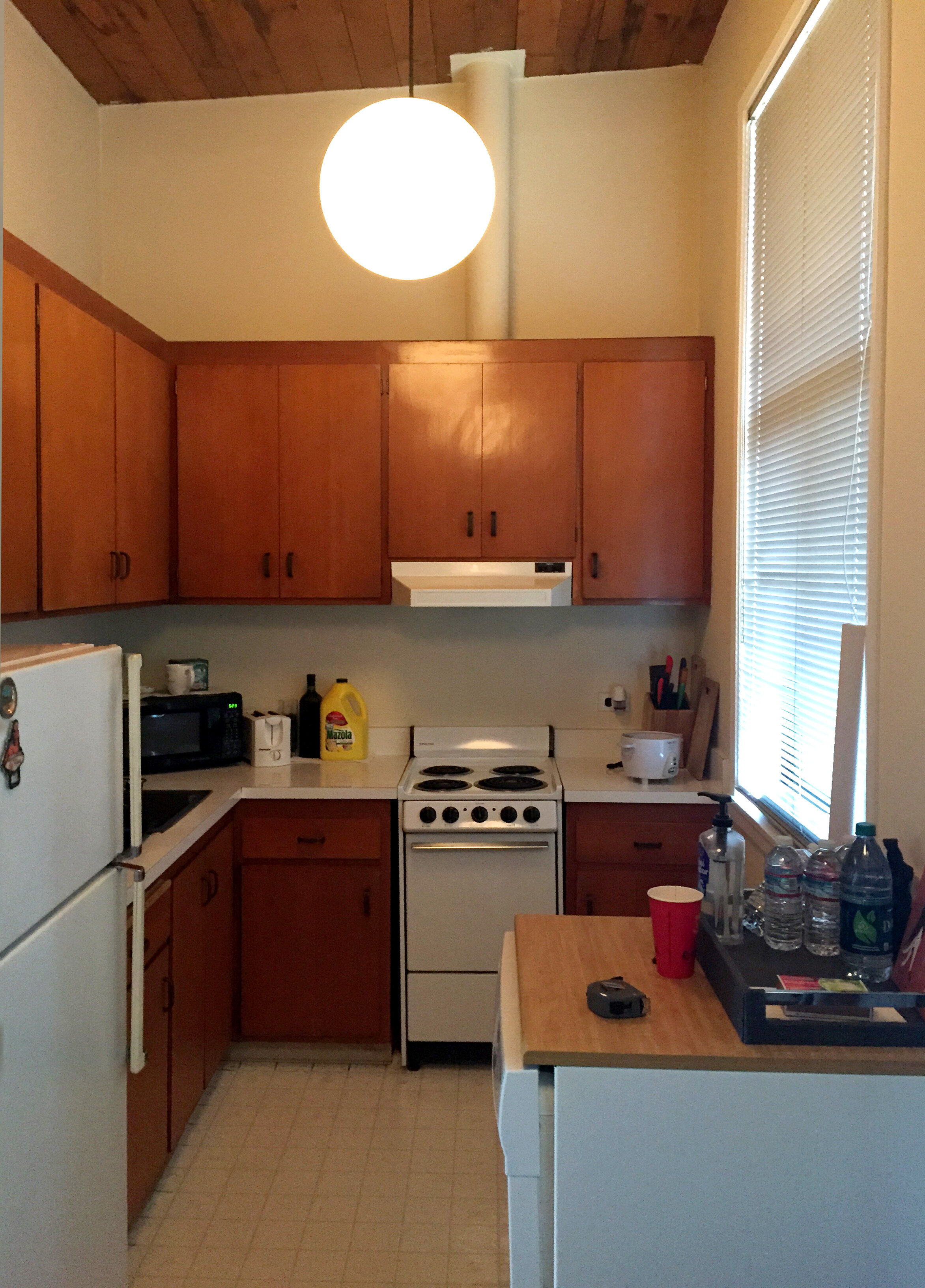
The original 1970’s kitchen was in desperate need of updates.
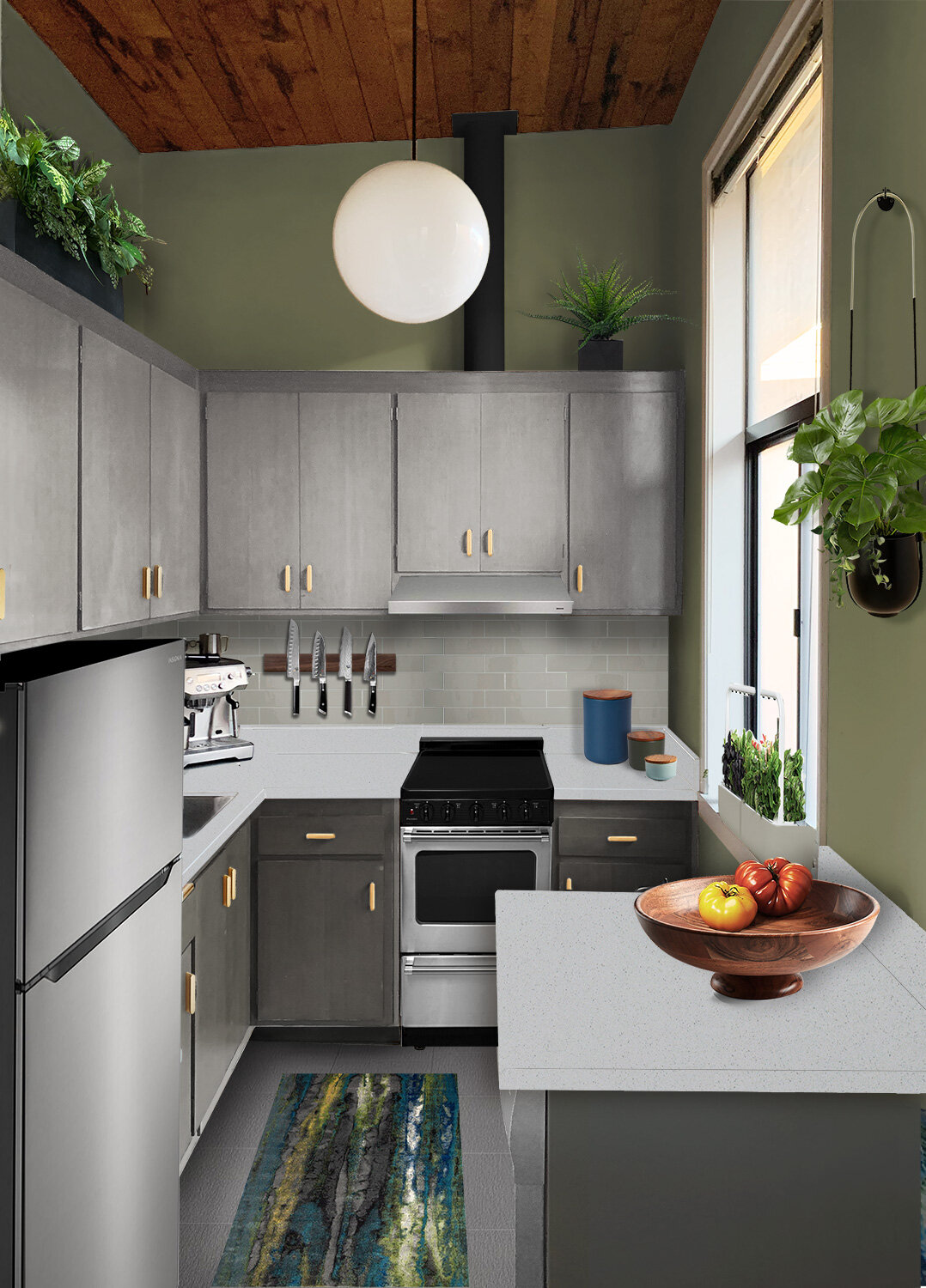
Paint, mixed metal hardware and fixtures, new stone countertops, tile flooring and stainless steel appliances.




















MULTI GENERATIONAL FAMILY HOME
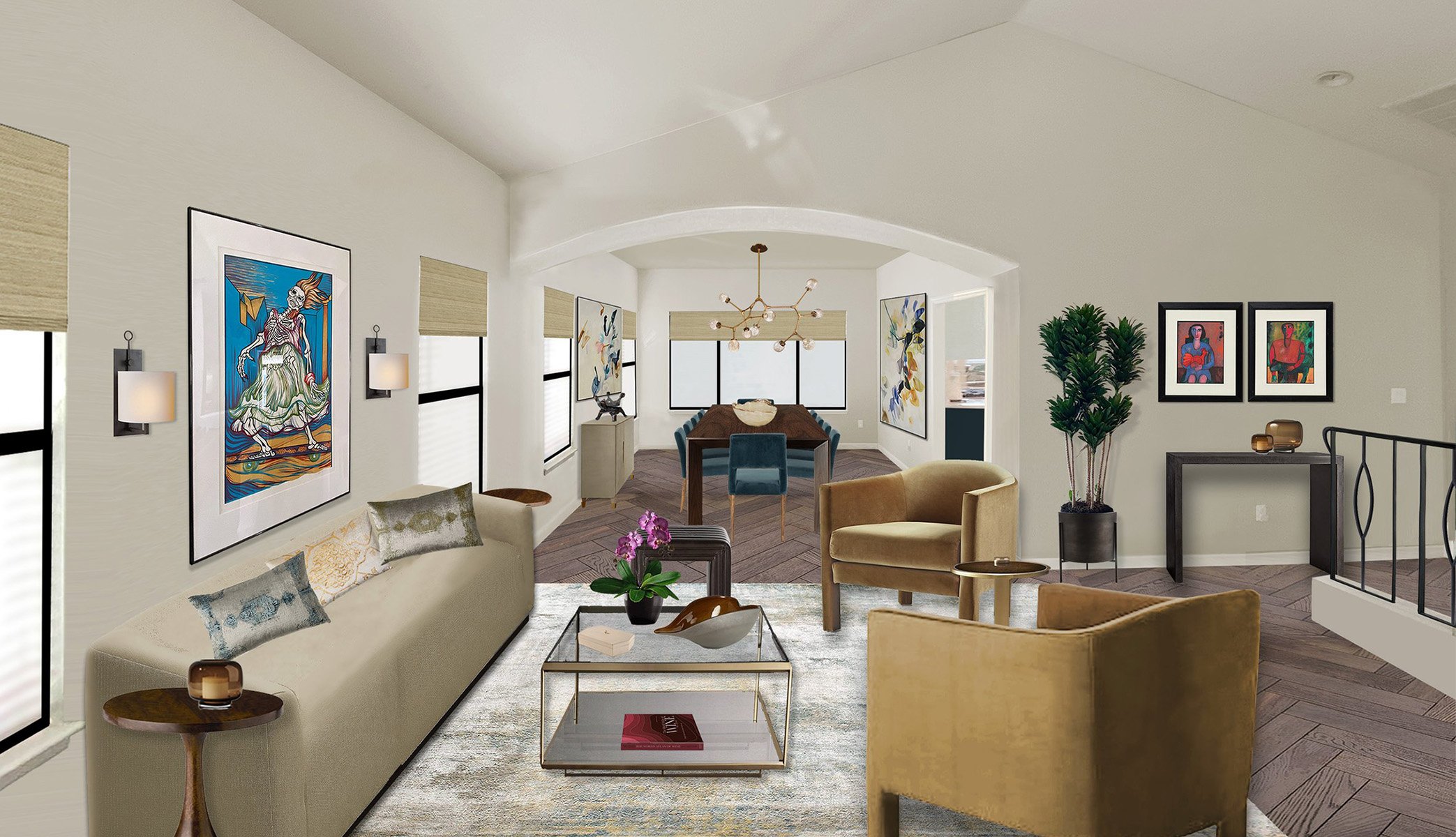
The clients purchased a large home to accommodate their young son and aging parents. With a big extended family, they constantly host gatherings and out of town guests. The design, materials and finishes needed to stand up to kids, pets and a variety of uses while bringing color and modern warmth to the space.
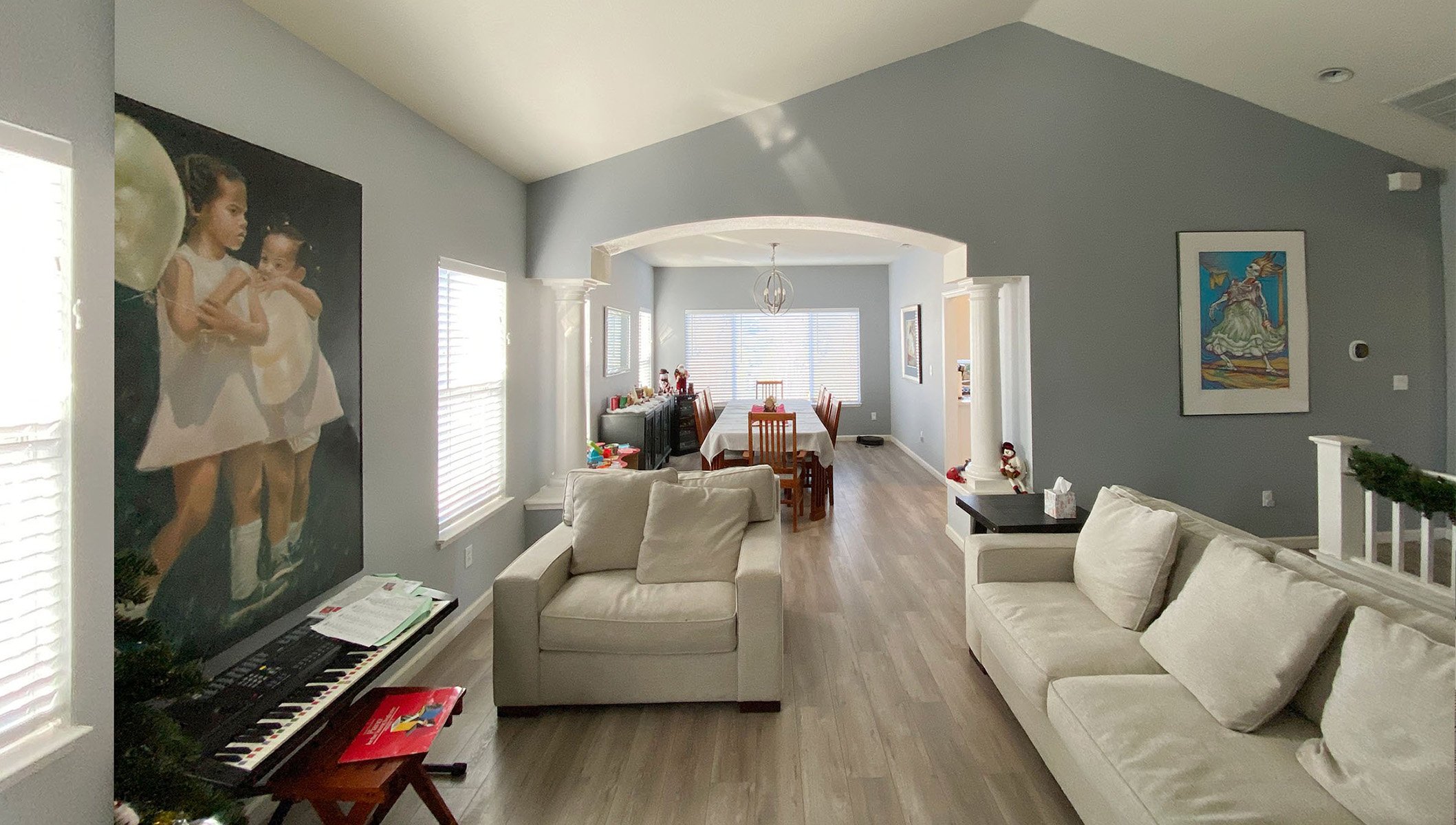
The force of the early 90’s was strong in the home, but the bones were great: high vaulted ceilings, good flow without being overly ‘open concept’ and PLENTY of space.
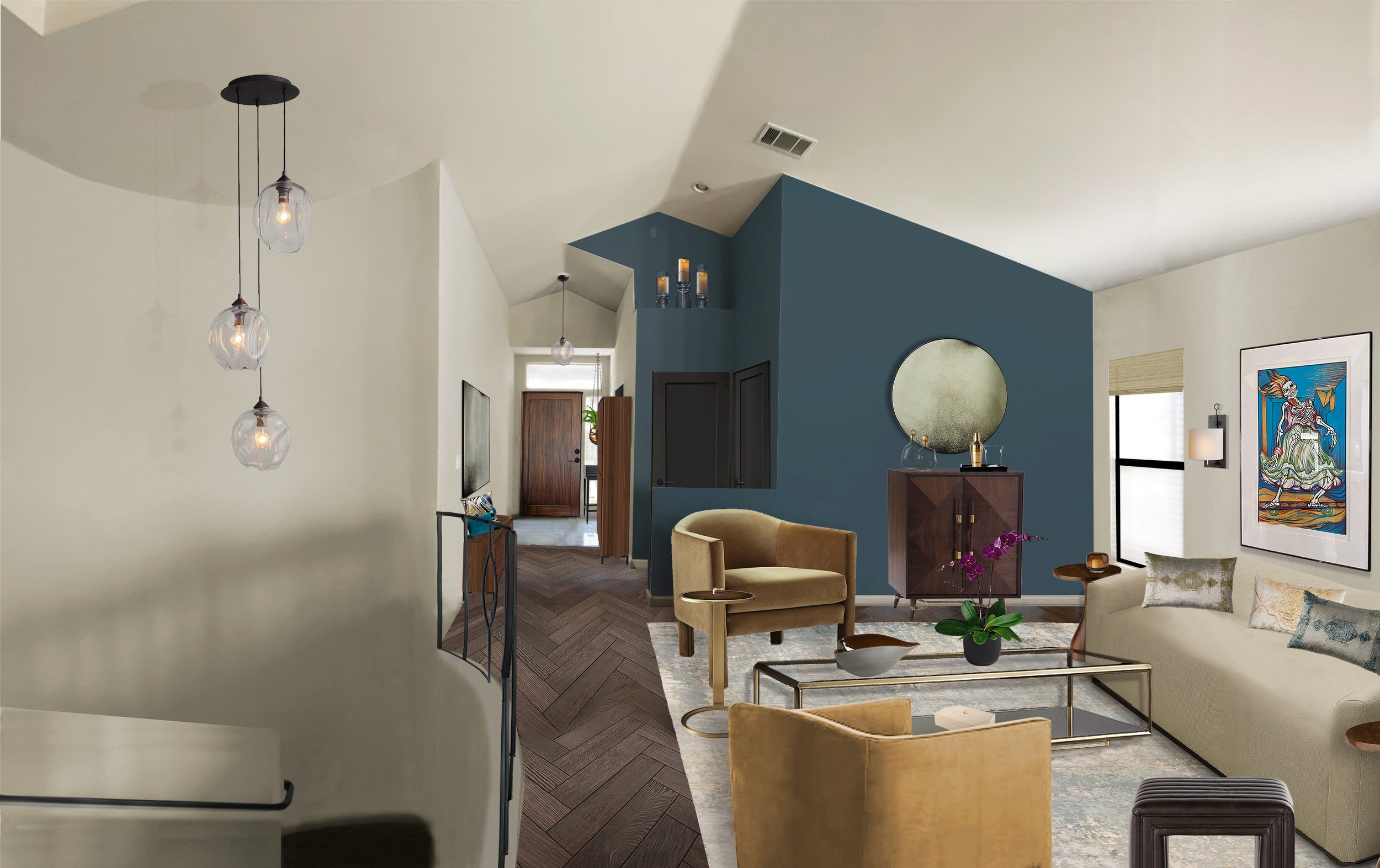
The clients wanted an adult-centric space to relax while entertaining. Focus was placed on easy flow for larger gatherings and a large painting from the clients’ eclectic art collection. Modern nods to the their Mexican heritage were woven into the design throughout the home.
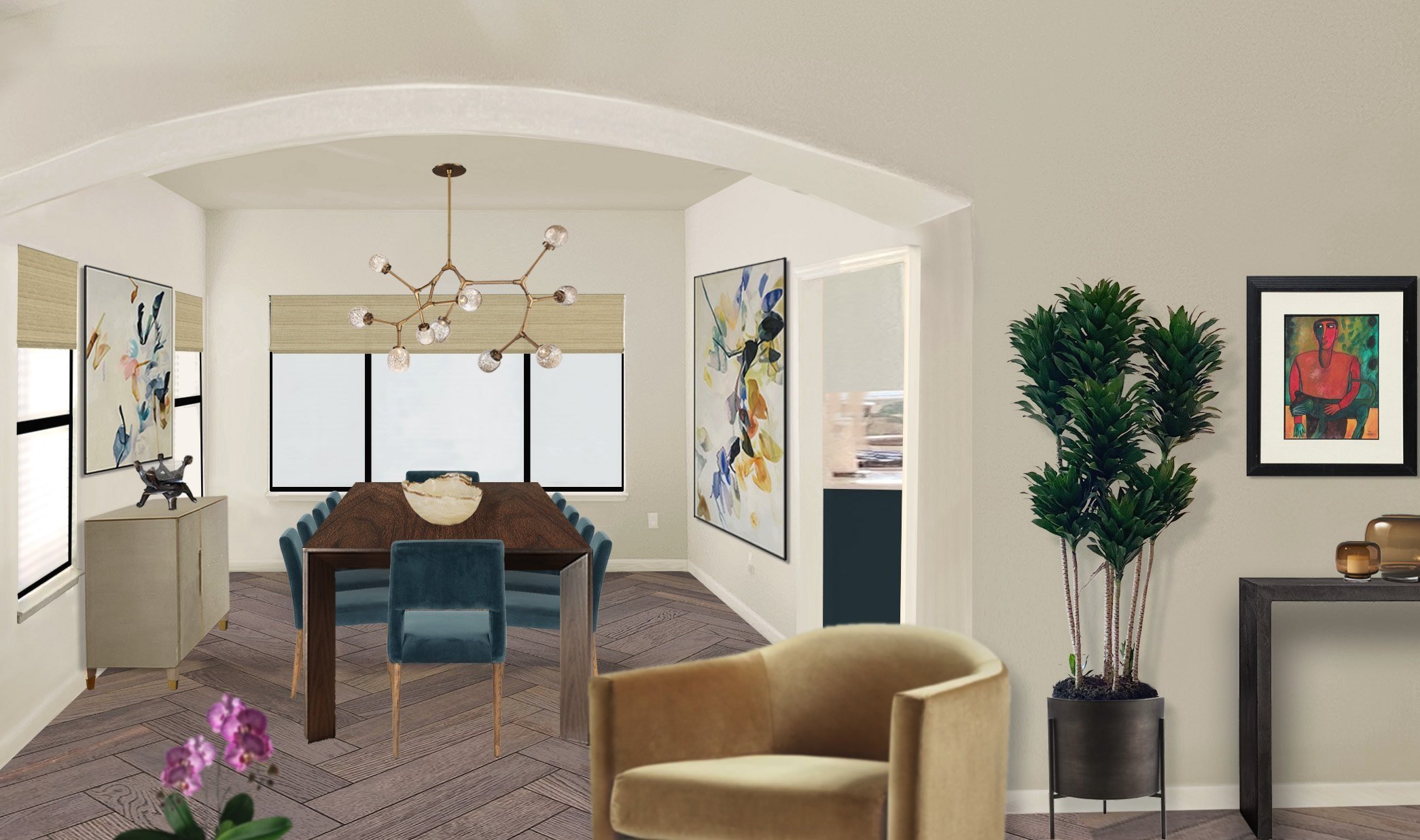
Dining for ten people at a solid walnut parsons table. Custom commissioned paintings on canvas and dramatic sculptural lighting.
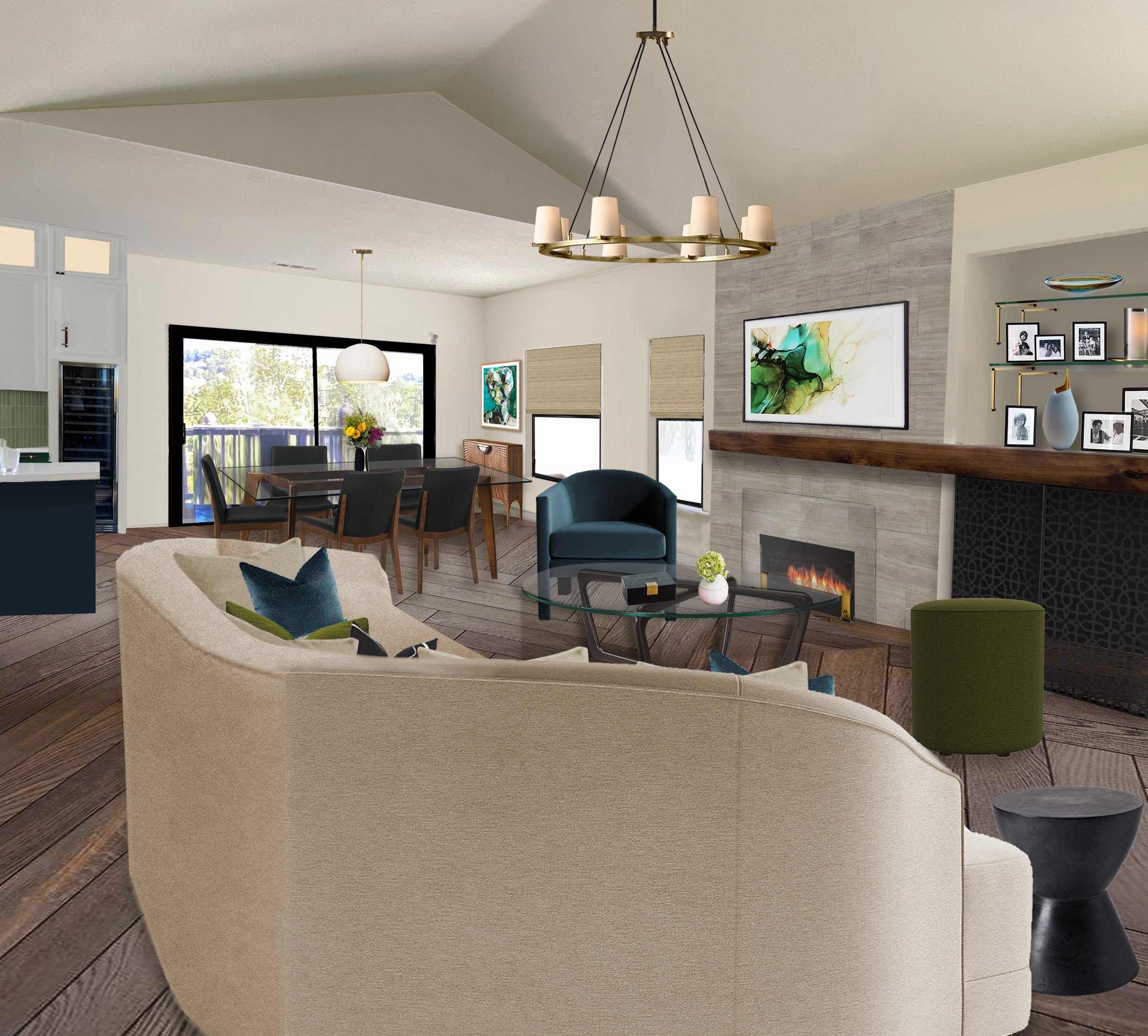
With a large extended family, the clients’ needed to be ready to host gatherings. The design and furnishings needed to work for a variety of ages and needs, and they wanted color and modern warmth in the home.
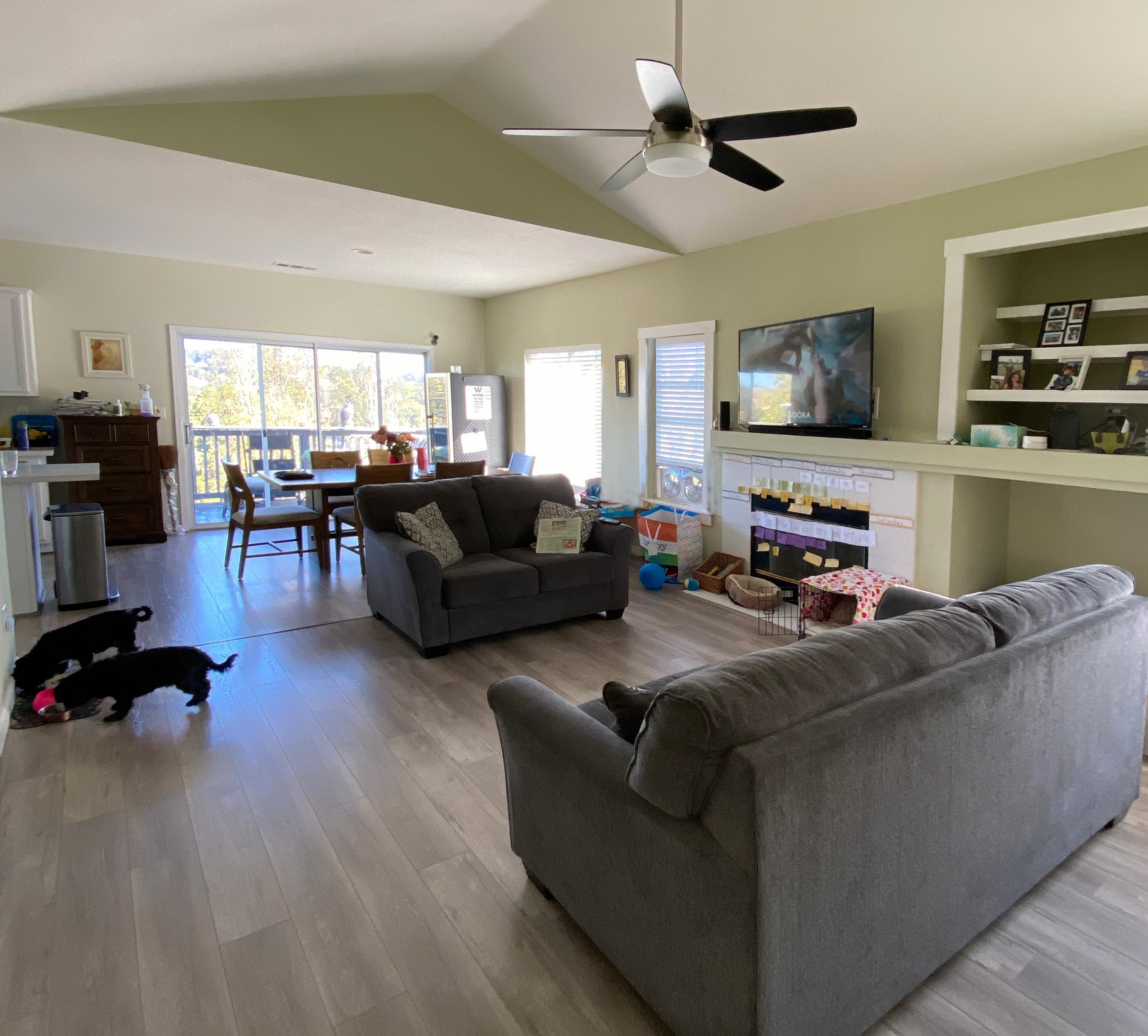
The home had good bones and plenty of space, but it had low quality, bland contractor grade finishes throughout.
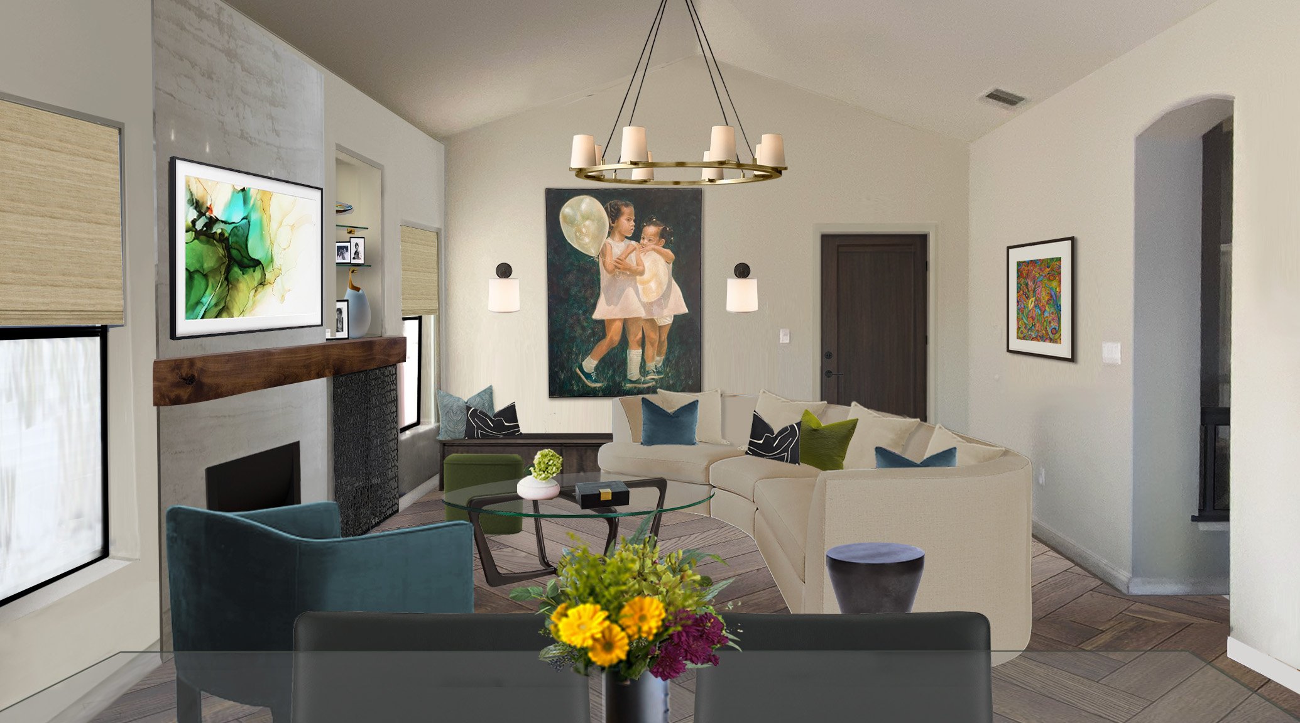
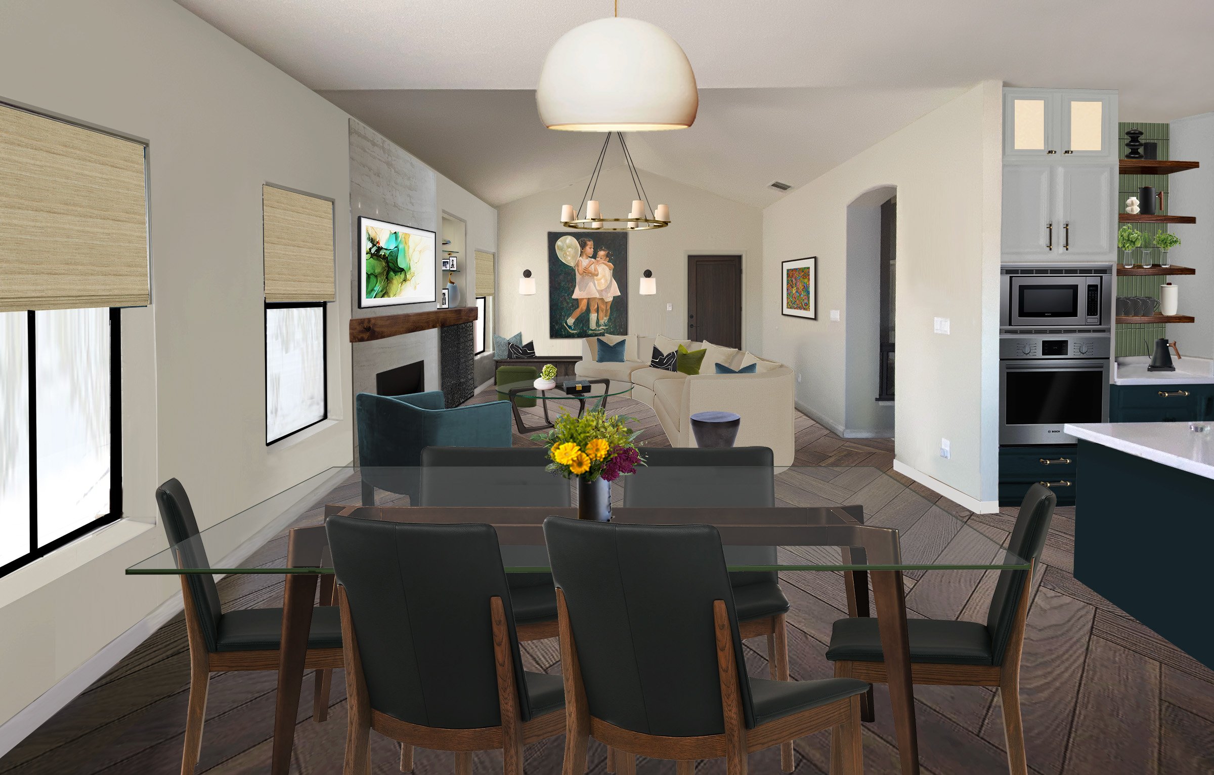
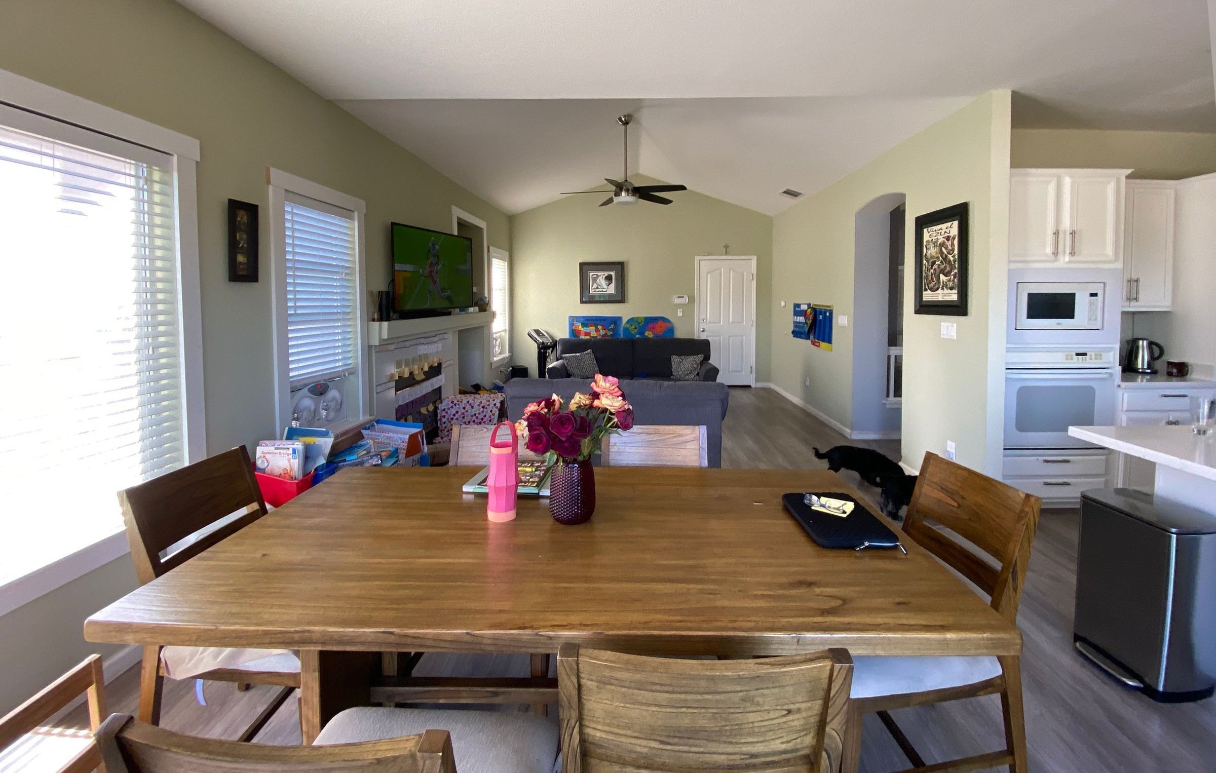
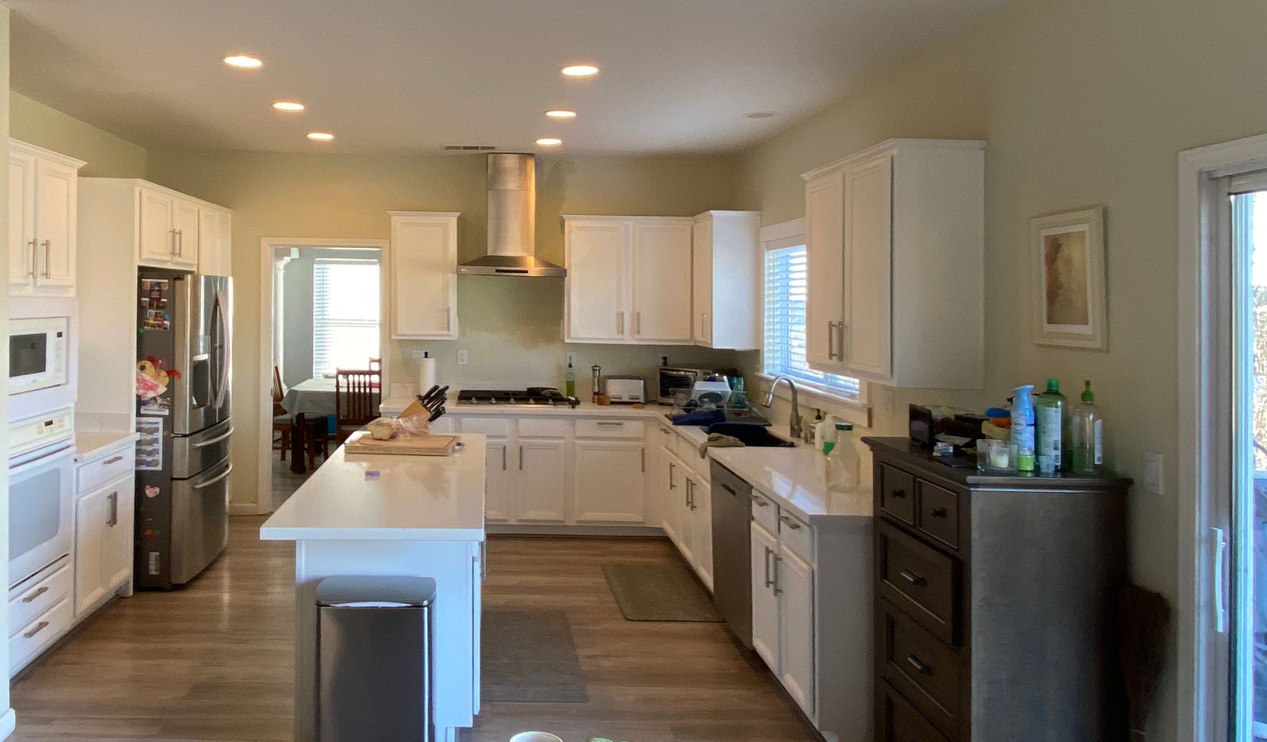
The kitchen was bland with contractor grade finishes, non-custom cabinets that were ineffectively designed.
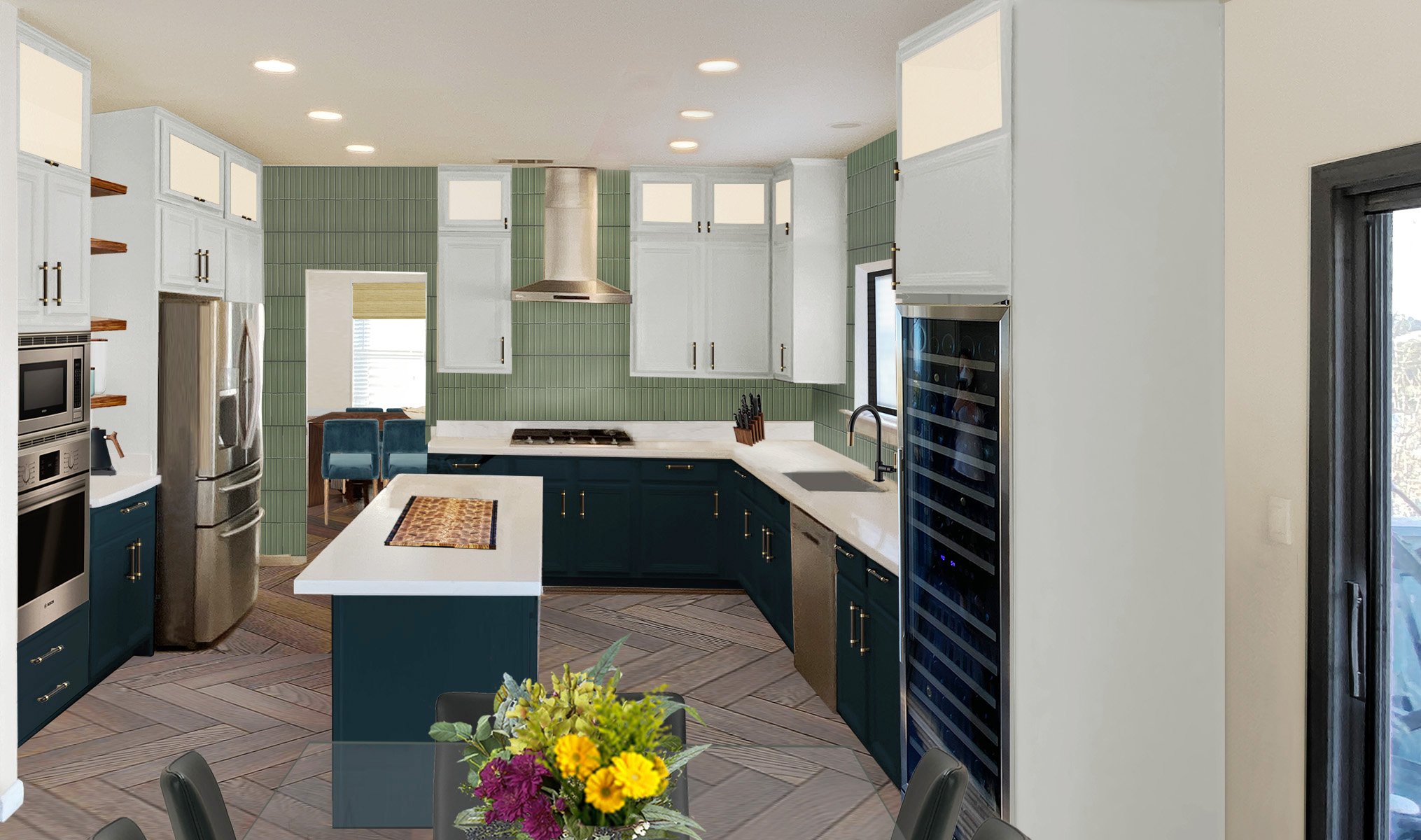
30% more usable storage was created by extending the island, adding upper cabinets to the ceiling and a floor-to-ceiling cabinet around a wine refrigerator. Hand made tile backsplash, and open walnut shelving bring warmth and color to the space.
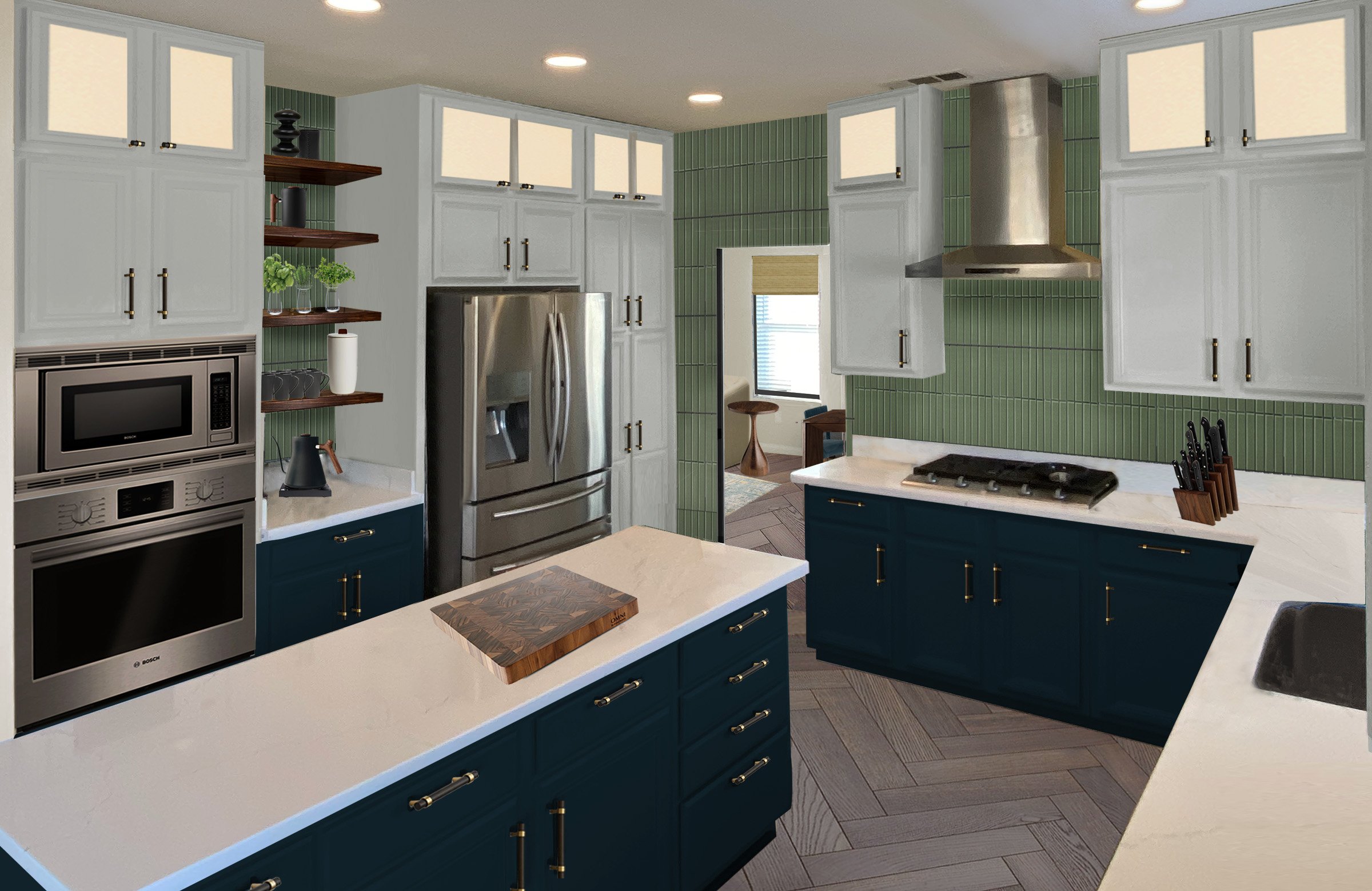
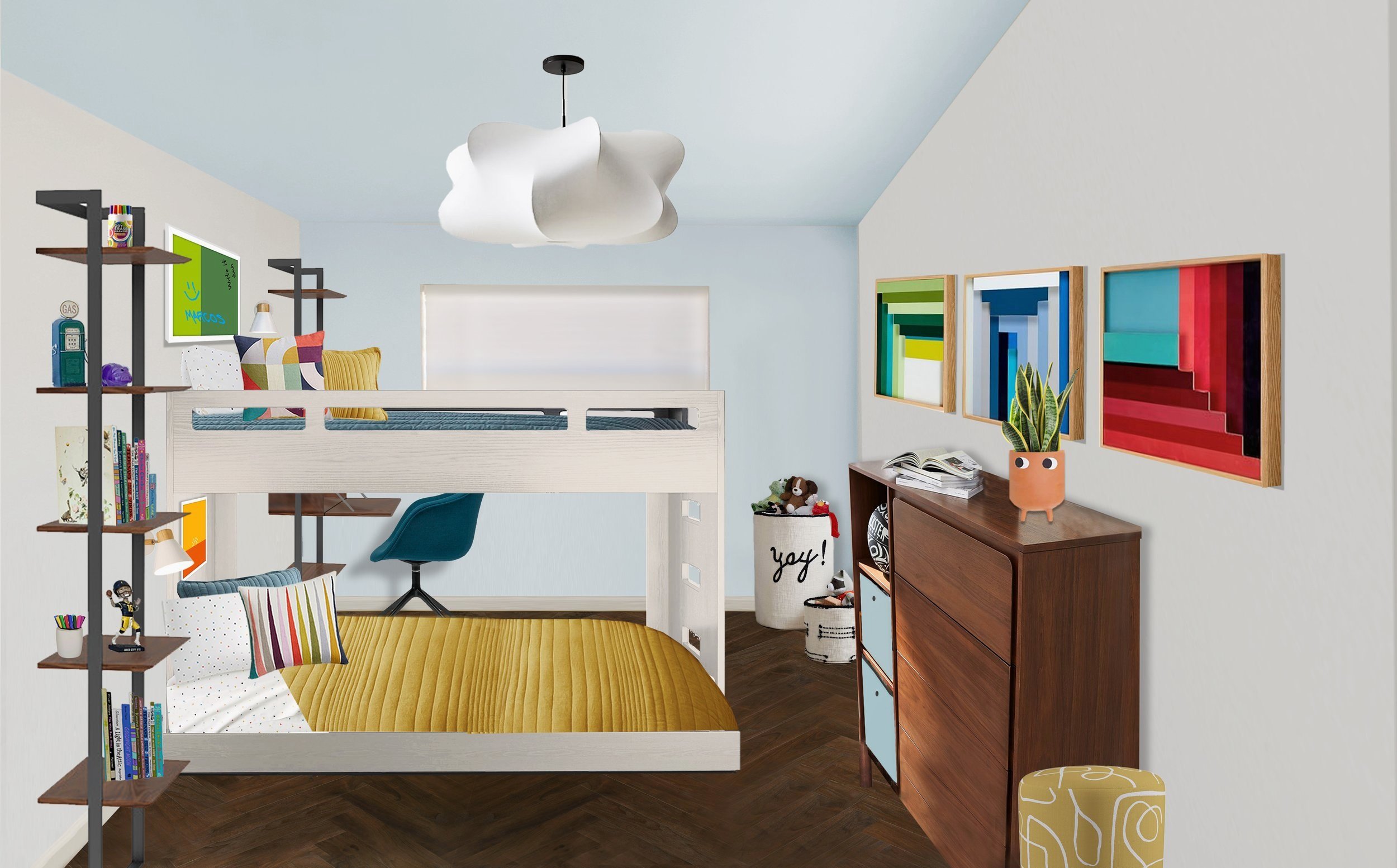
Designed for an energetic 7 year old who likes “ALL the colors”, this kids room will grow with him for many years. It can host cousins for sleep-overs (with a queen trundle + single bunk bed). Plenty of open and closed storage keeps toys and books in order. Non-age specific built-ins with a drop-down desk, and a tall dresser will work for a kid of any age.













LONDON MODERN RIVER VIEW FLAT
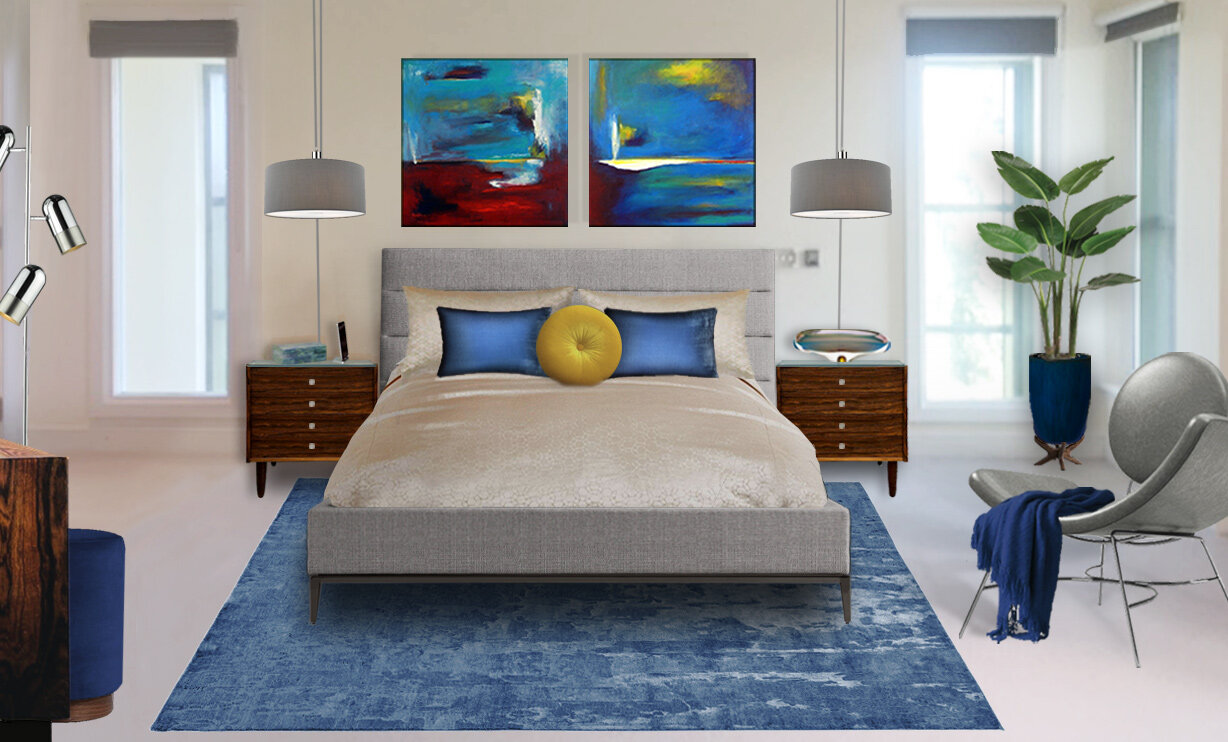
Master bedroom with vintage + modern: Mid-century rosewood/chrome side tables and dressing table mix with modern pieces in leather and rich textiles for an airy, luxe feel.
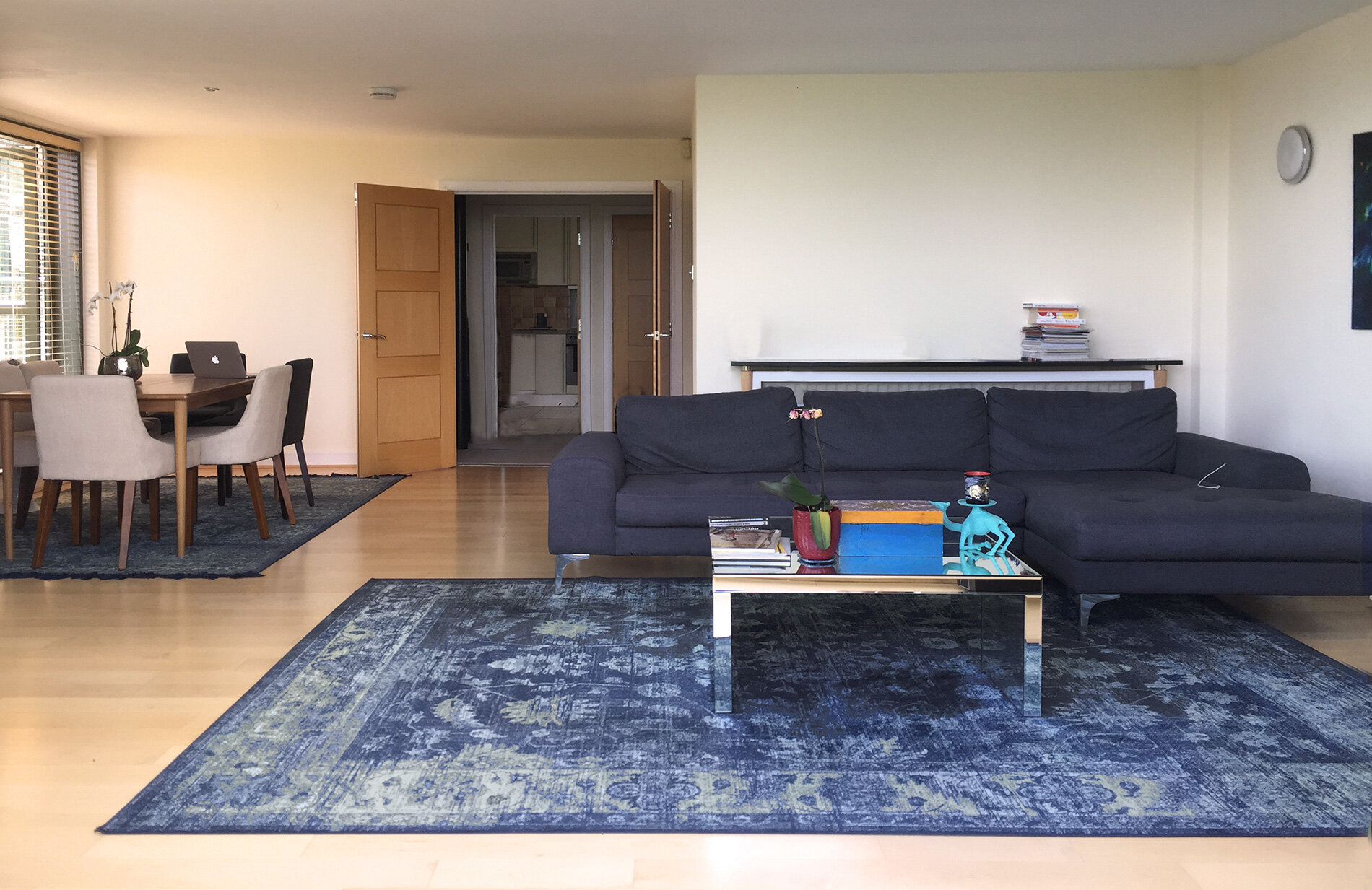
When the client’s job landed them in London, they didn’t know if it would be for 12 months or 5 years. They needed to furnish a 2 bed, 2 story flat quickly with fast ship items that would not be a big financial commitment.
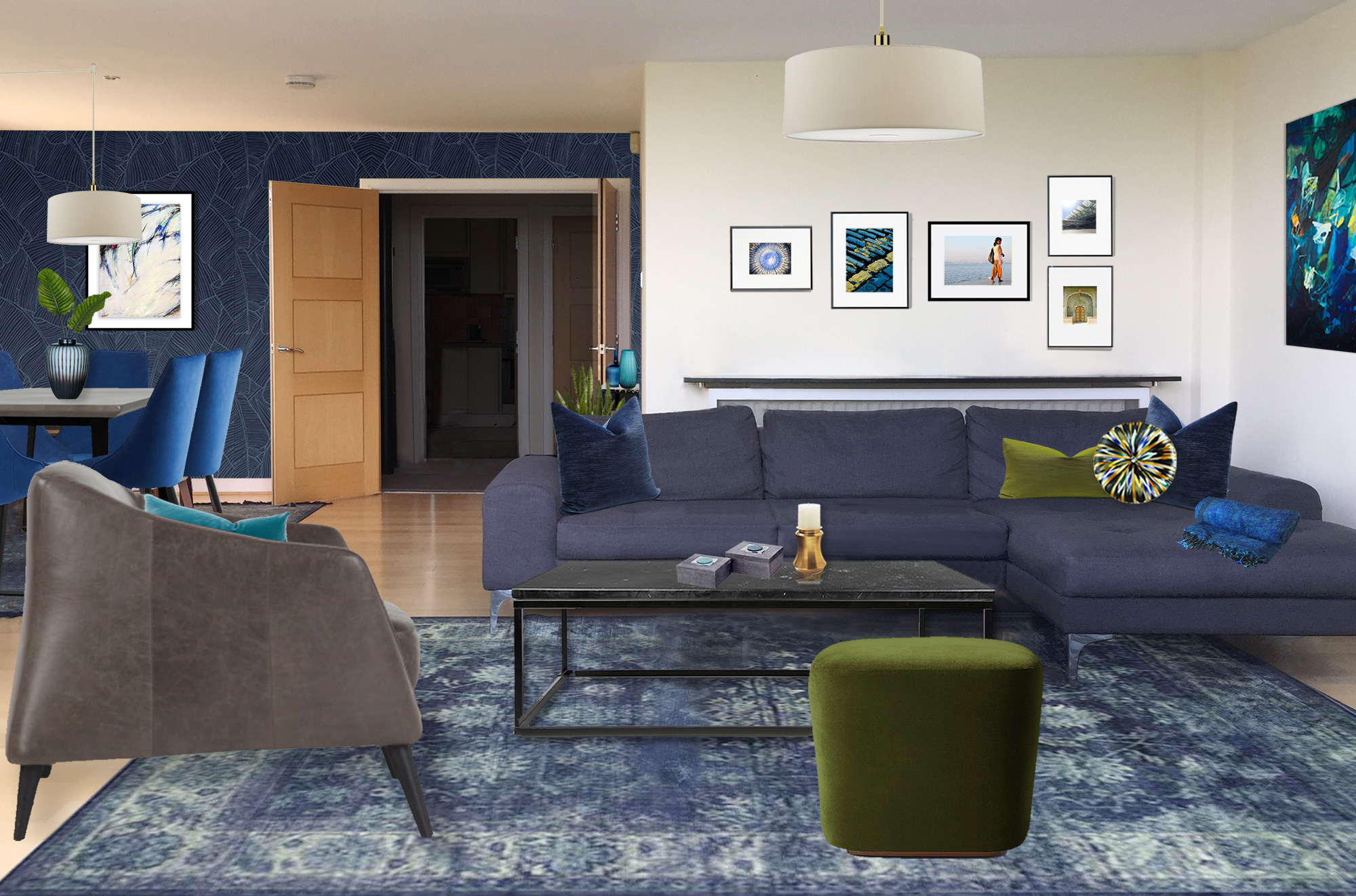
A gallery wall was curated from the clients’ own travel photographs, and the custom removable wallpaper is a modern take on a tropical leaf print reminiscent of the client’s Caribbean roots.
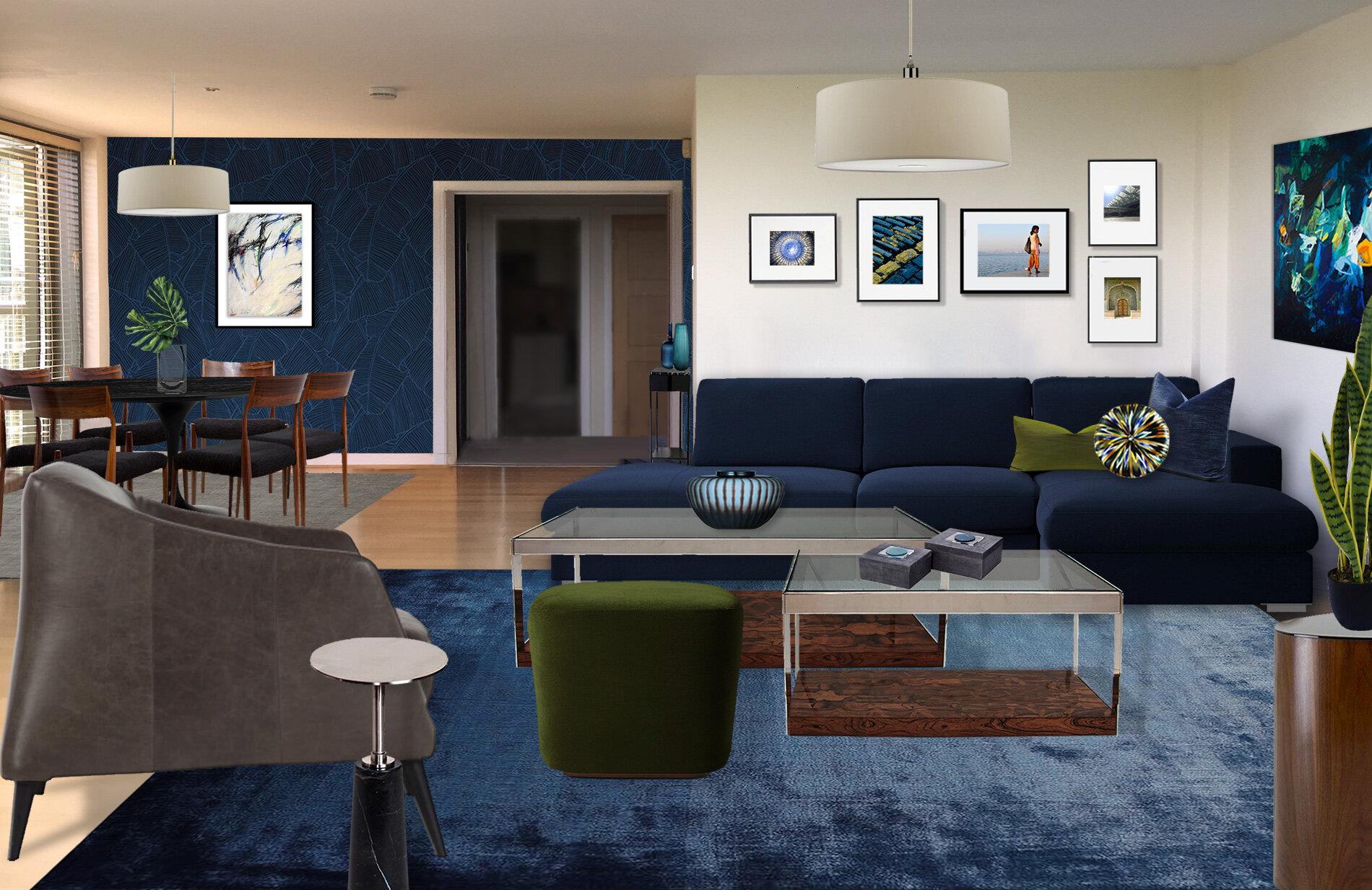
Once the clients’ knew they’d stay in their flat for a few more years, I transitioned the design with vintage pieces and more luxurious rugs and a custom sofa.
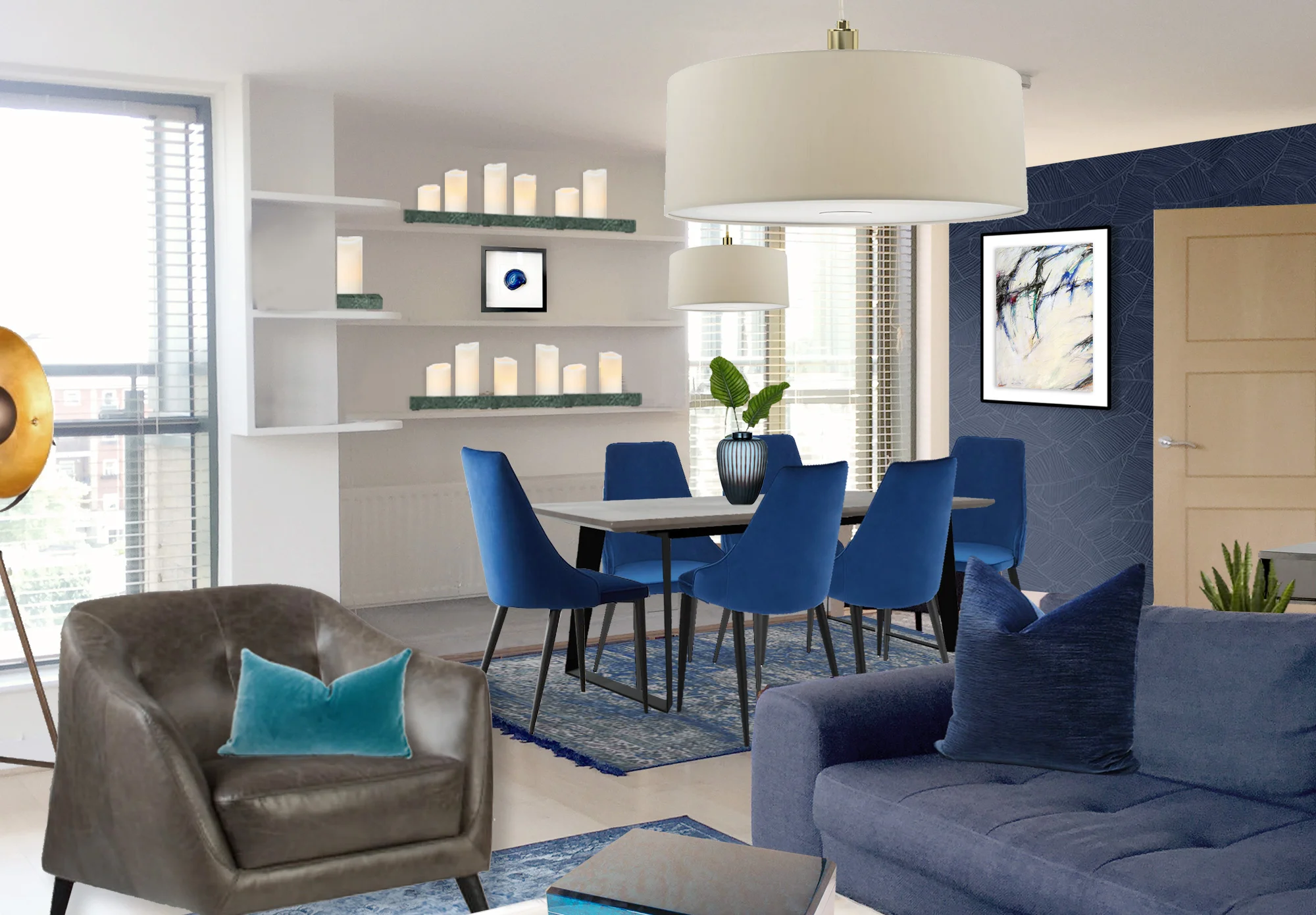
Remote controlled candles fill the walls in the dining area creating a romantic glow to offset the polished cement and steel table, and massive steel framed windows.
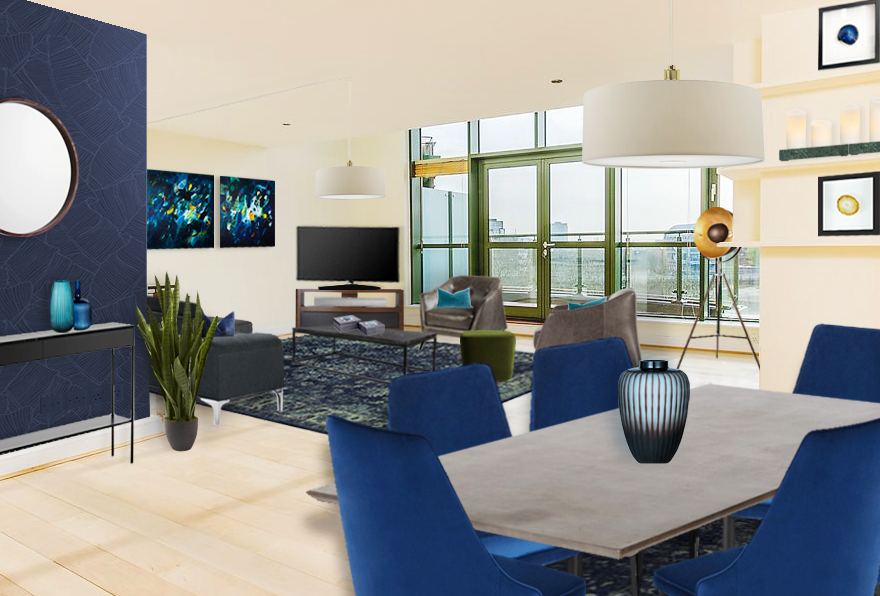
Living/dining space is an urban comfortable look. Eclectic, colorful and purposeful.
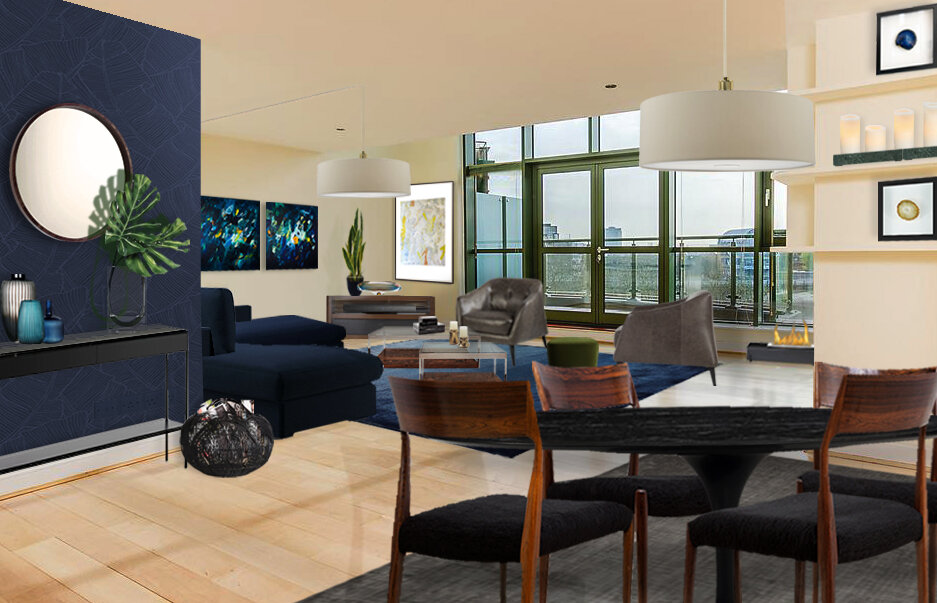
Vintage rosewood, marble and glass pieces. Wall mounted "Frame" TV displays art when not in use. It rotates and swivels for viewing. Large ethanol burning fireplace warms the space during the cold winter months.







1960’s CALIFORNIA CONDO UPDATE
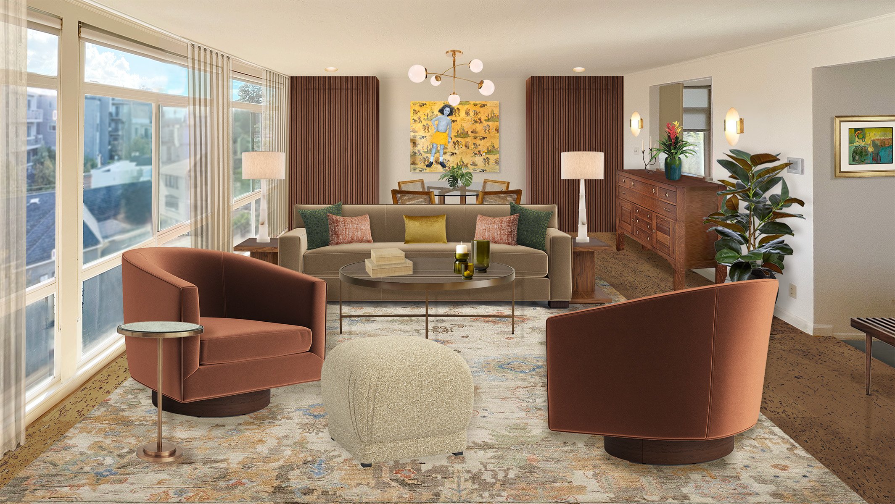
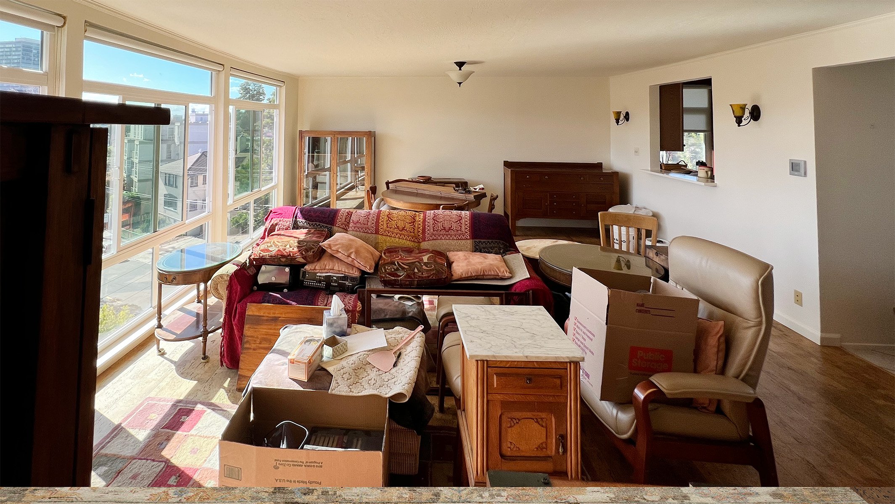
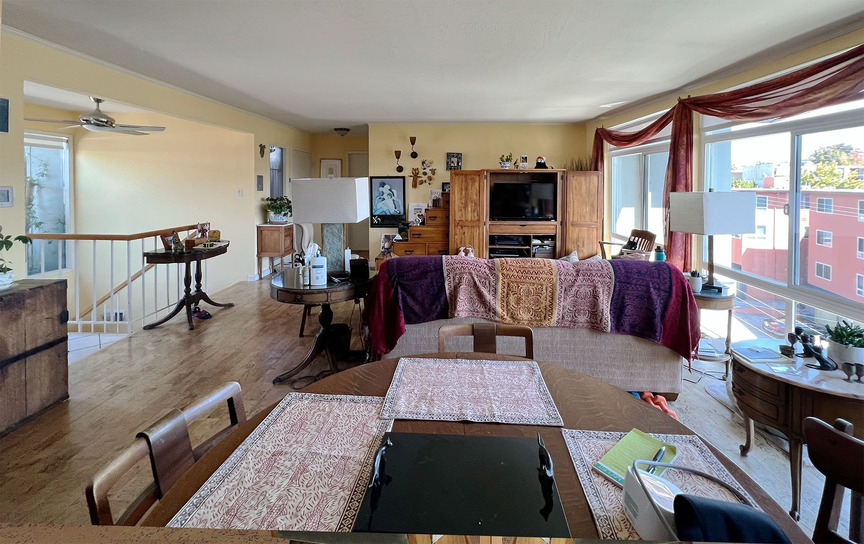
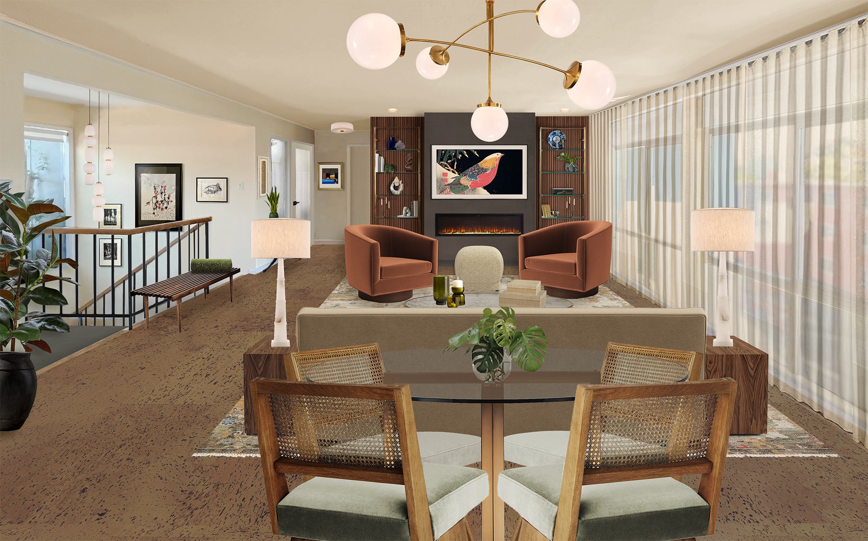
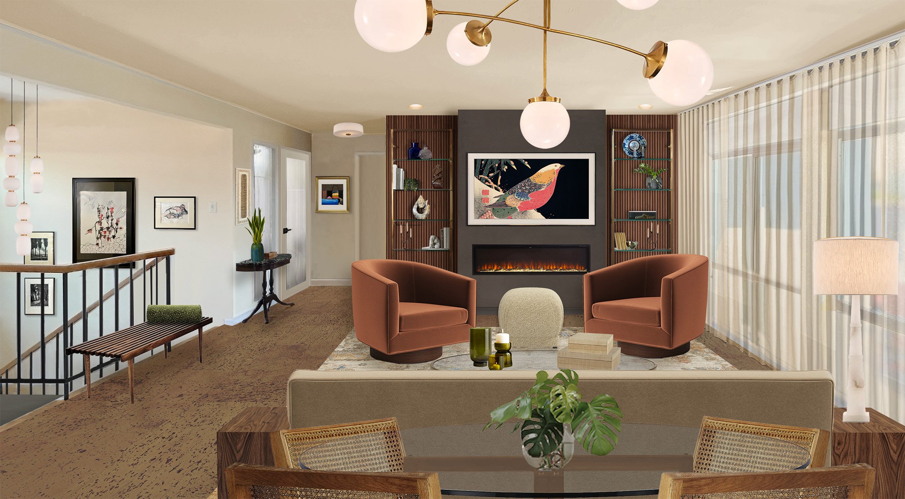
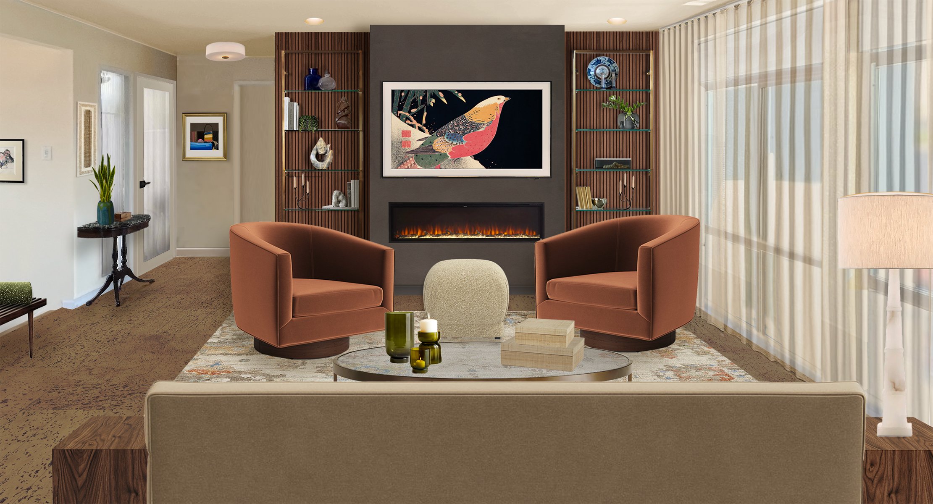
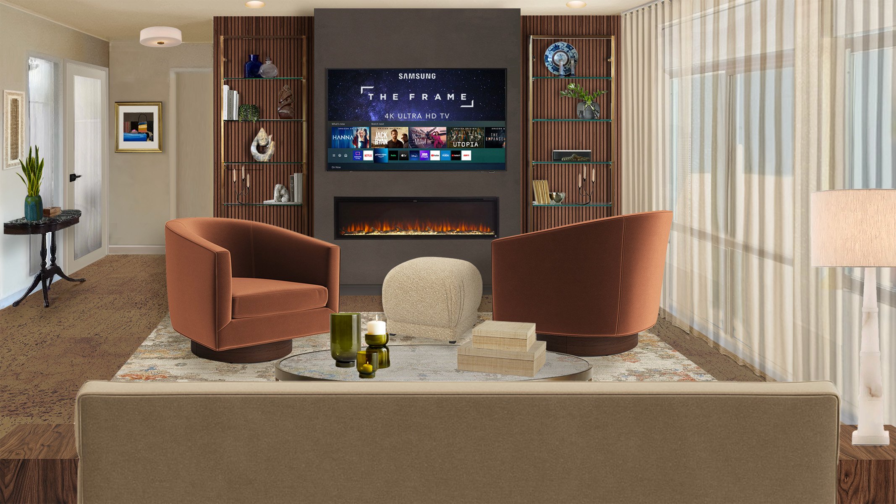
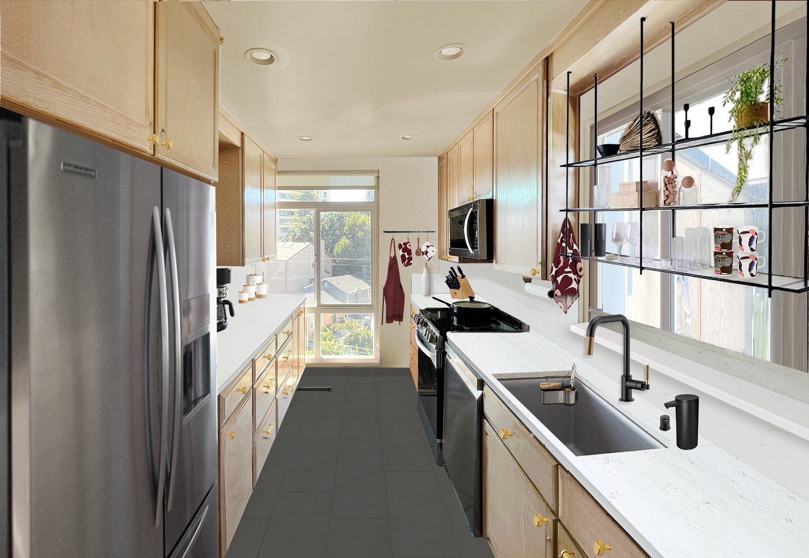
The cabinets were re-surfaced in a light ash wood and the doors changed to a more modern shaker style with brass hardware. The beige tile countertops and backsplash were replaced with white quartz slab with fine warm grey veining. Under-mounted stainless sink and mixed metals faucet modernized the look and tie-in with the appliances and brass hardware. Matte porcelain tile flooring in a warm charcoal grey adds contrast and grounds the space. Custom Glass and iron ceiling mounted shelves provide useful open storage while still allowing natural light in. Pullout shelves, drawer and in-cabinet organization inserts help keep counter clutter in-check.
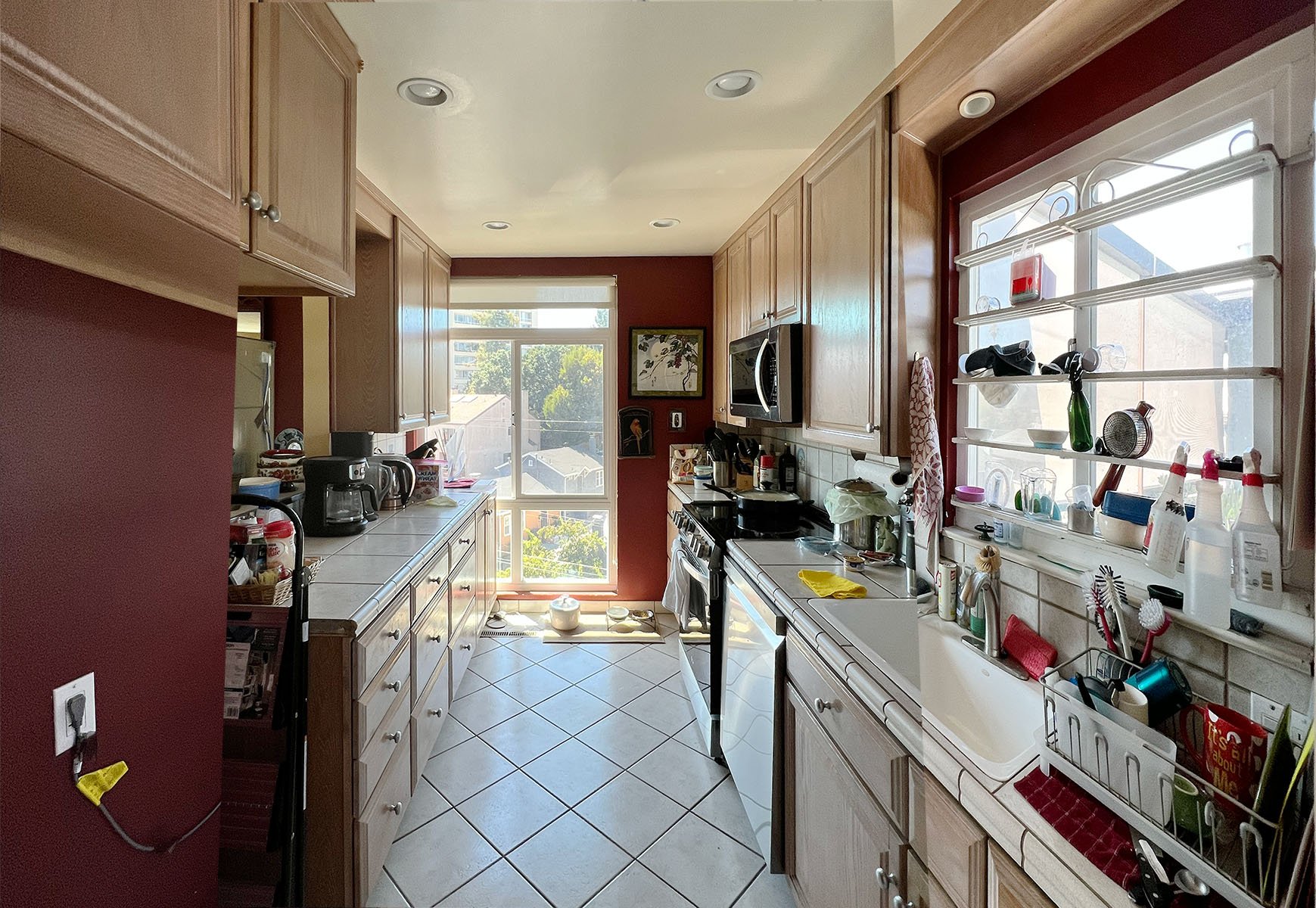









WORK IN PROGRESS: SOUTH PARK LOFT
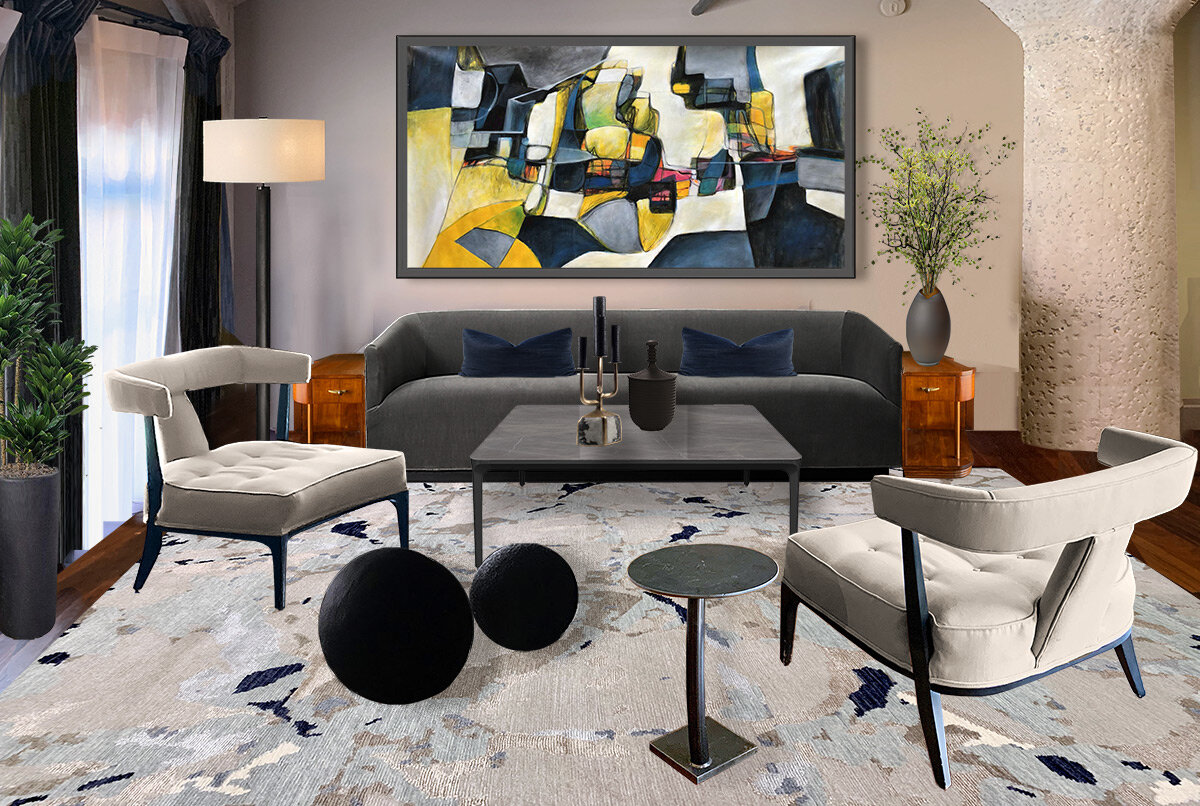
THE DESIGN: Furnish a loft space in a former distillery built in 1918 for a creative tech professional. Going for a Tom Ford+Industrial+Art+Deco vibe. Stay tuned for more on this project!
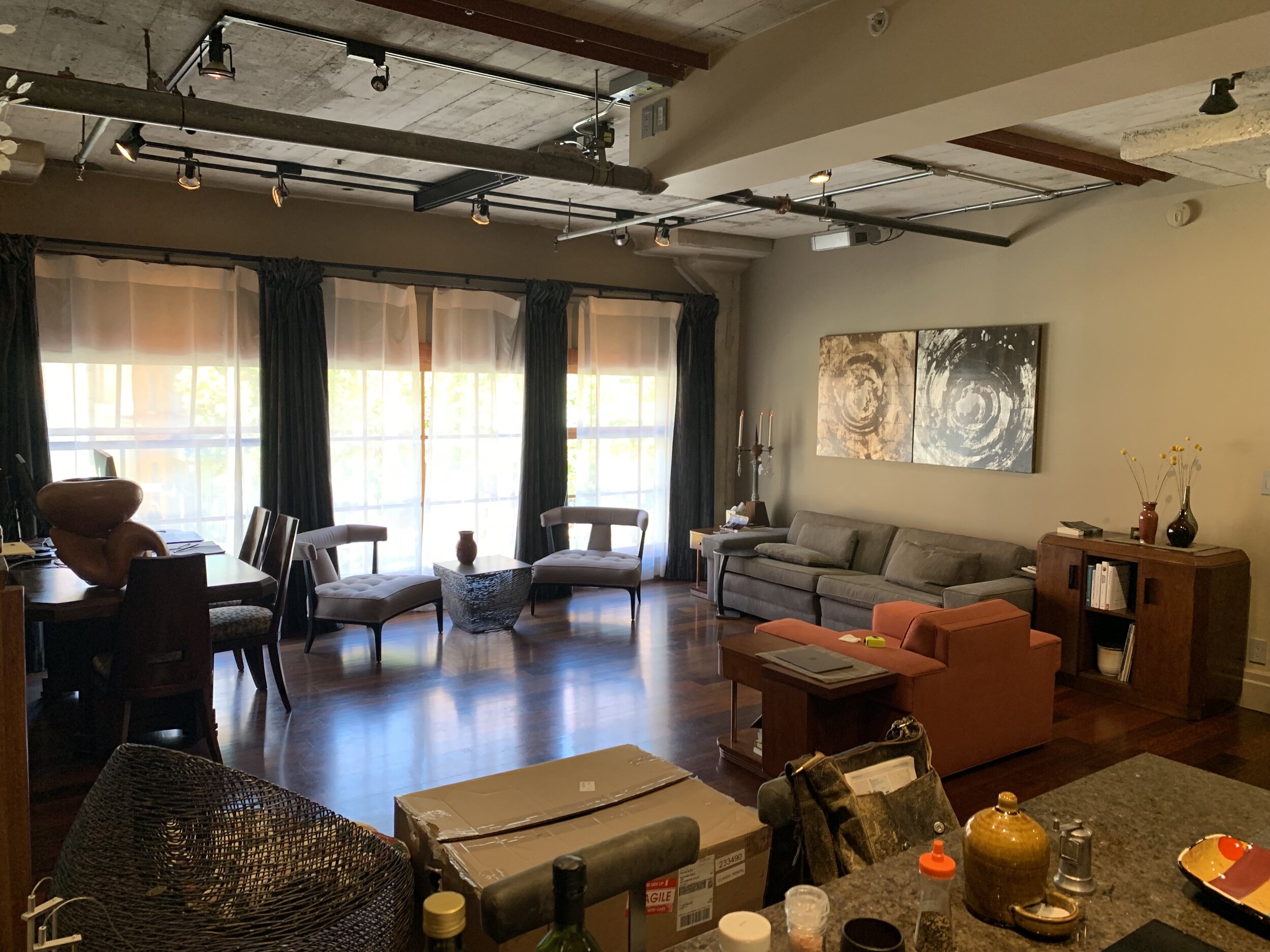
Poor Track lighting had the space feeling dingy and shadowed. Proper lighting is in the works.

There were no clearly defined functional spaces, making the open floor plan feel empty in some areas and overcrowded in others.
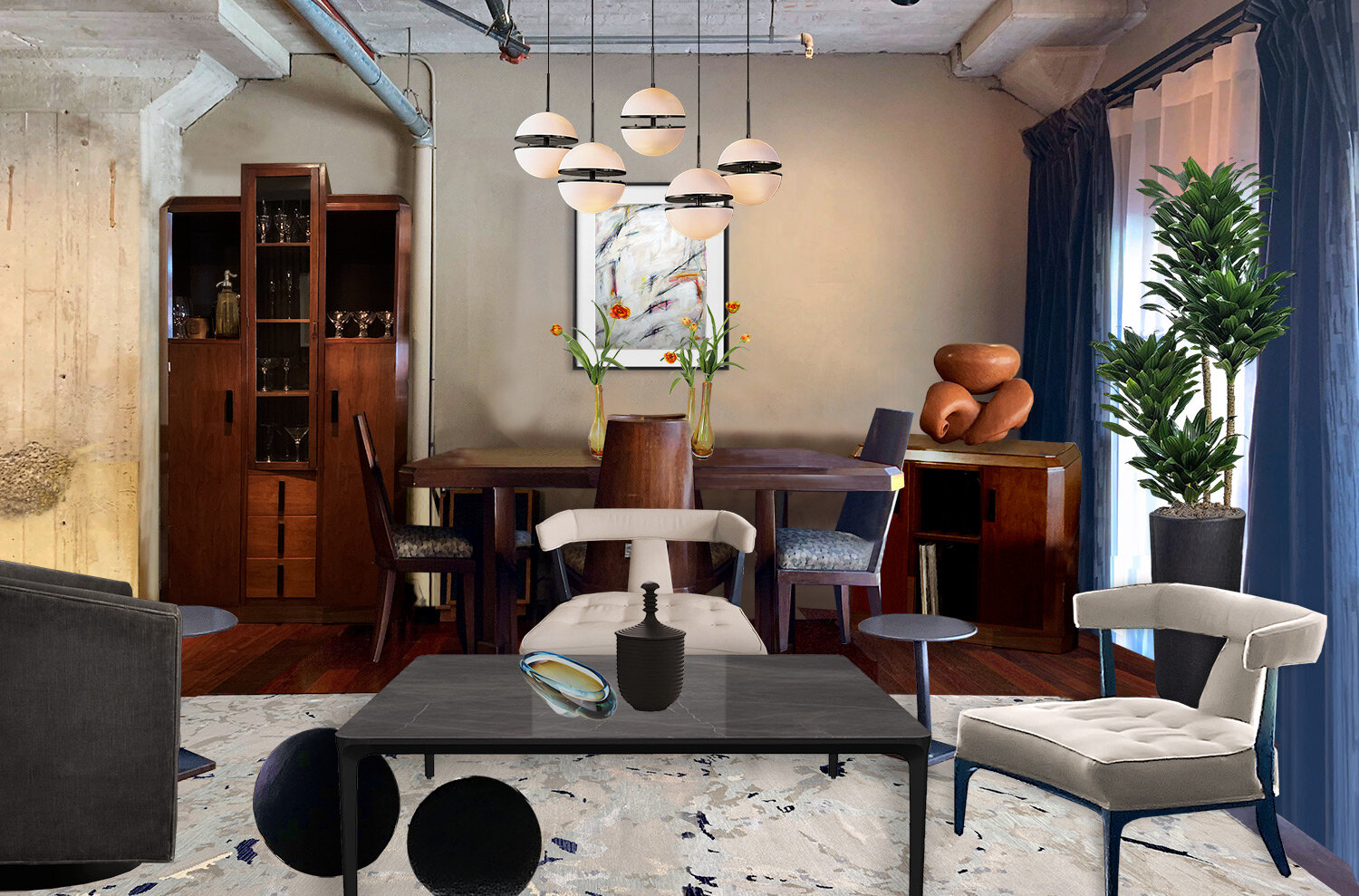
The client already had some great vintage and industrial pieces. I’m editing and supplementing to elevate and reimagine the space.

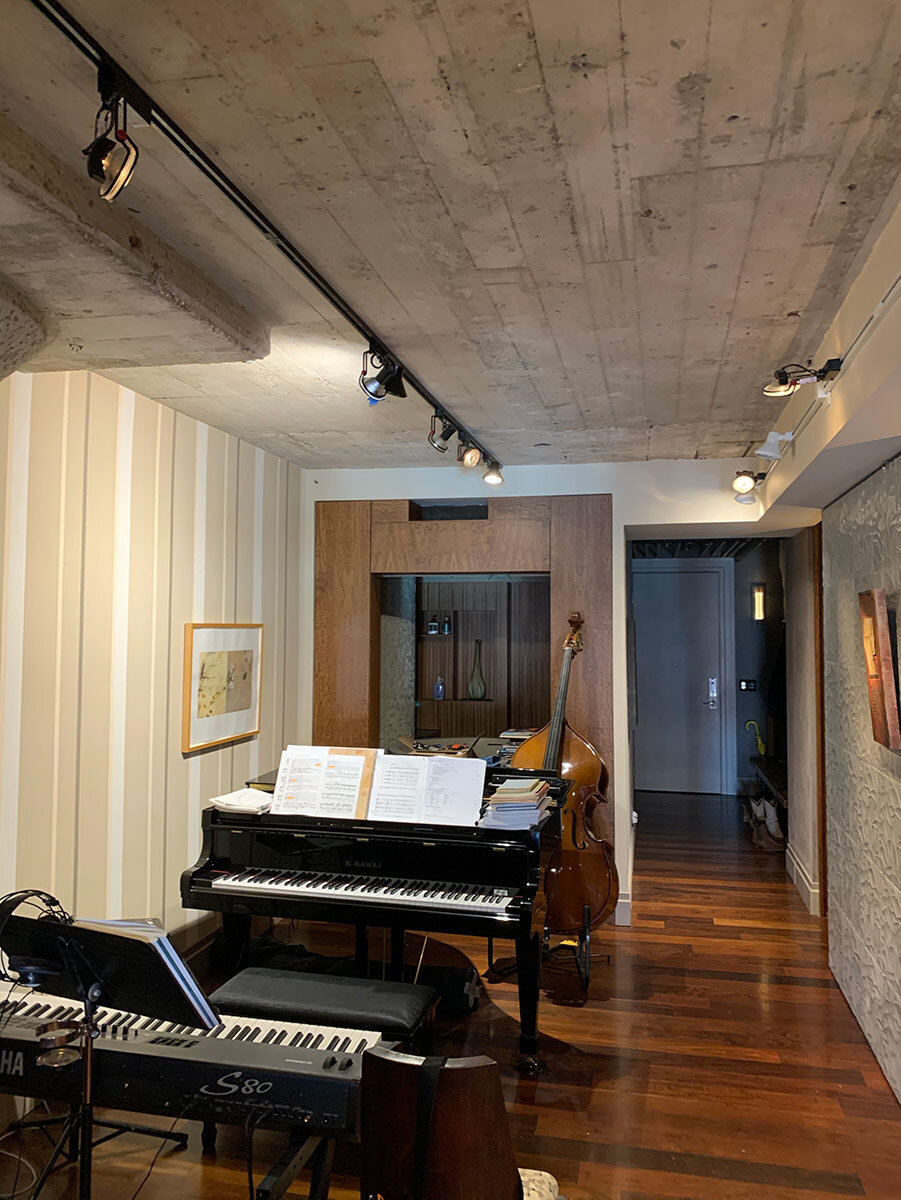
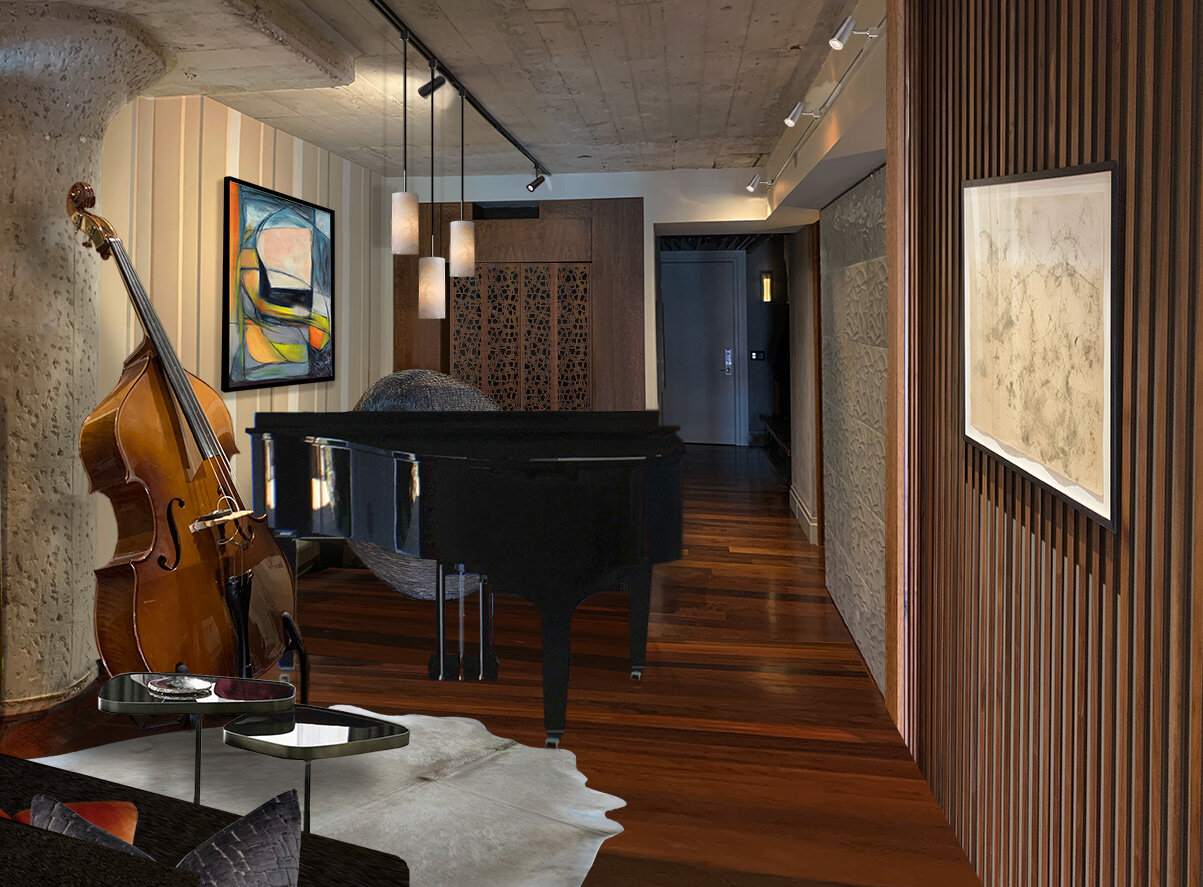
Functional spaces are now clearly defined. Layered lighting softens the mood. Updated furnishings, new appropriately scaled artworks and rugs make the lounge feel cozy and inviting.







70’s REVIVAL RUMPUS ROOM + PATIO
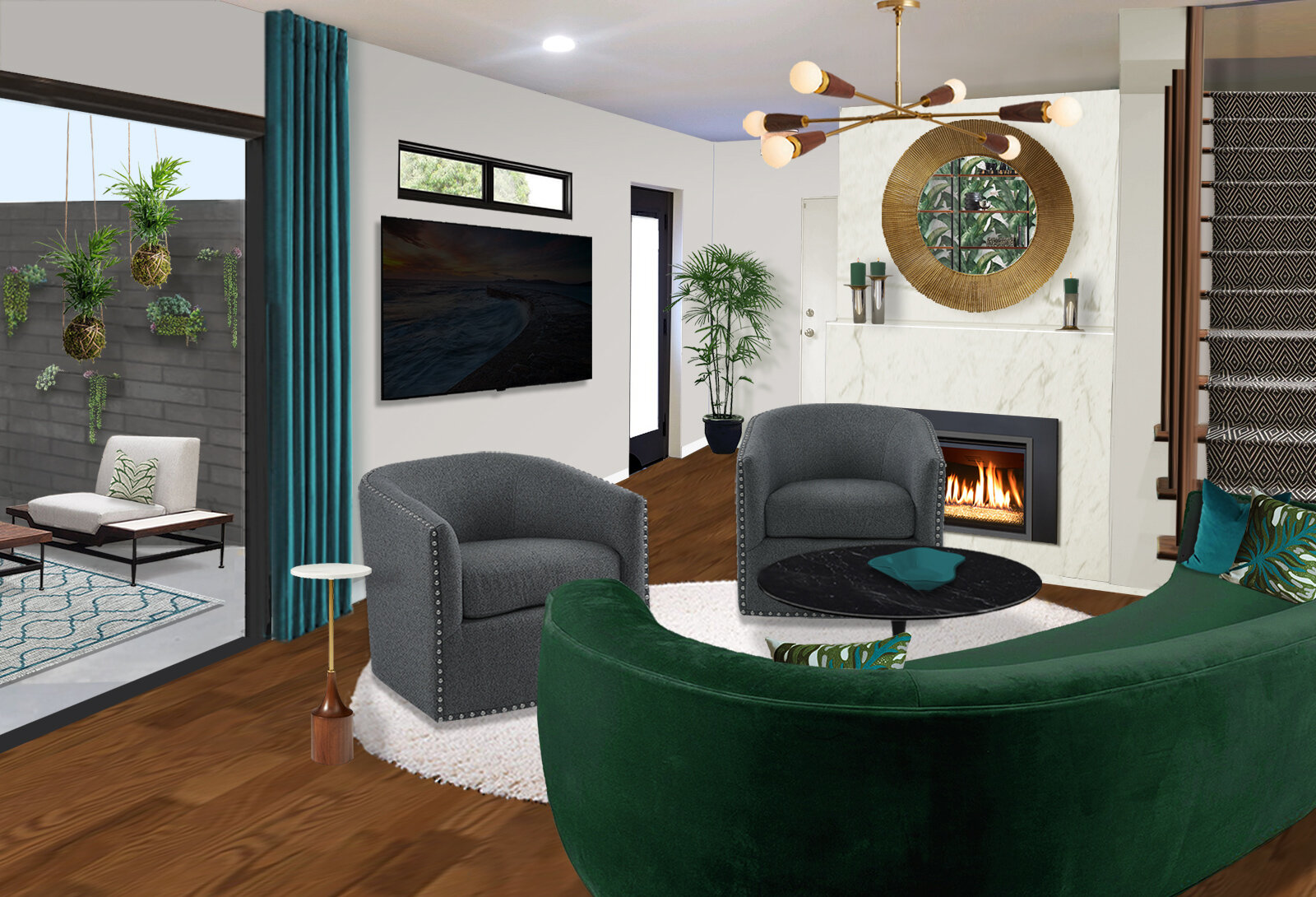
A young couple wanted a warm space to entertain, watch TV and enjoy their vintage vinyl collection in a classic 1956 California home.
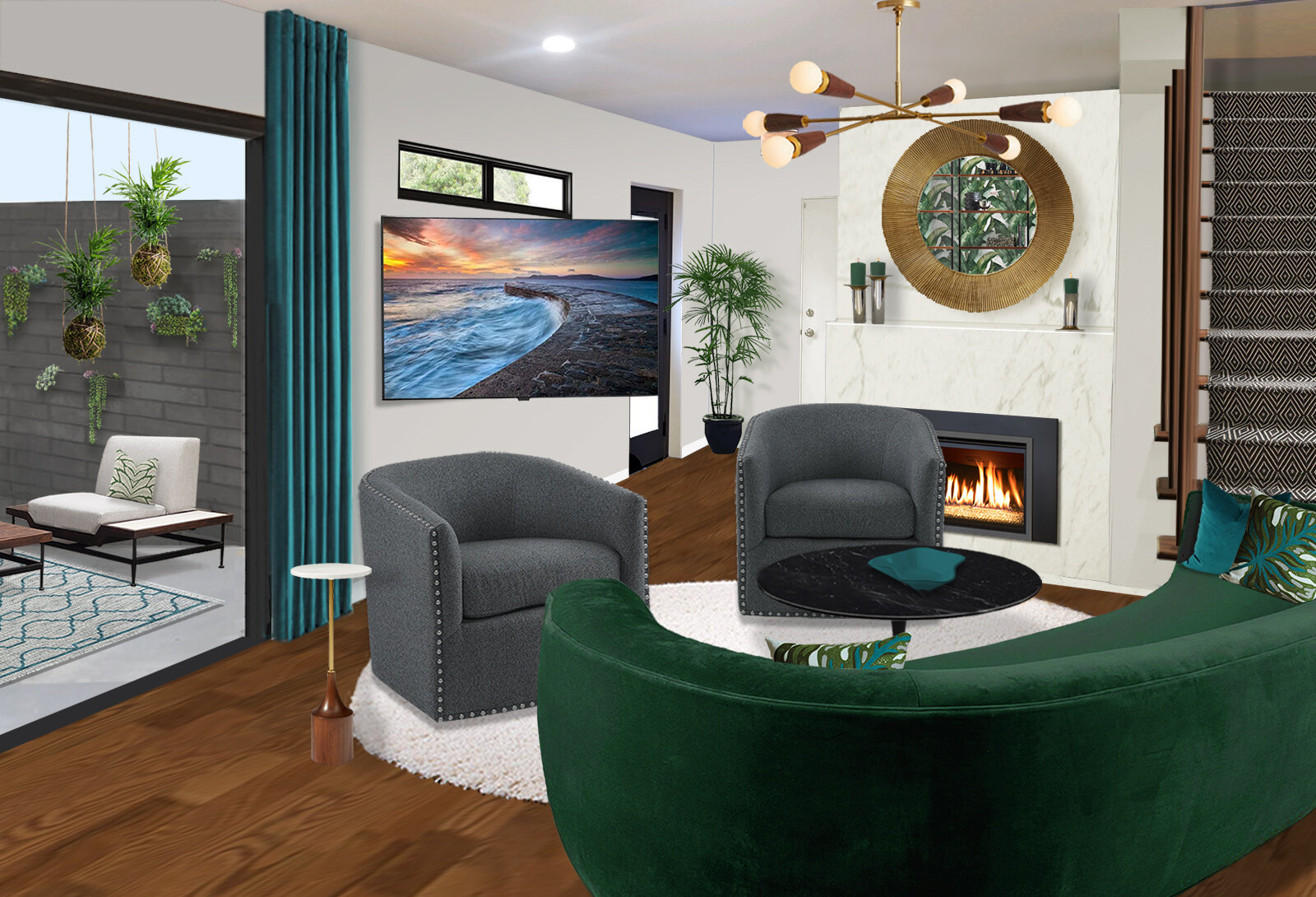
The 65 inch TV conceals peripheral electronics and swivels for viewing. Marble cladding and a gas insert refreshes the original painted brick fireplace. 10 foot La Cantina folding doors open the room to the fabulous mid-century patio for a seamless indoor/outdoor space.
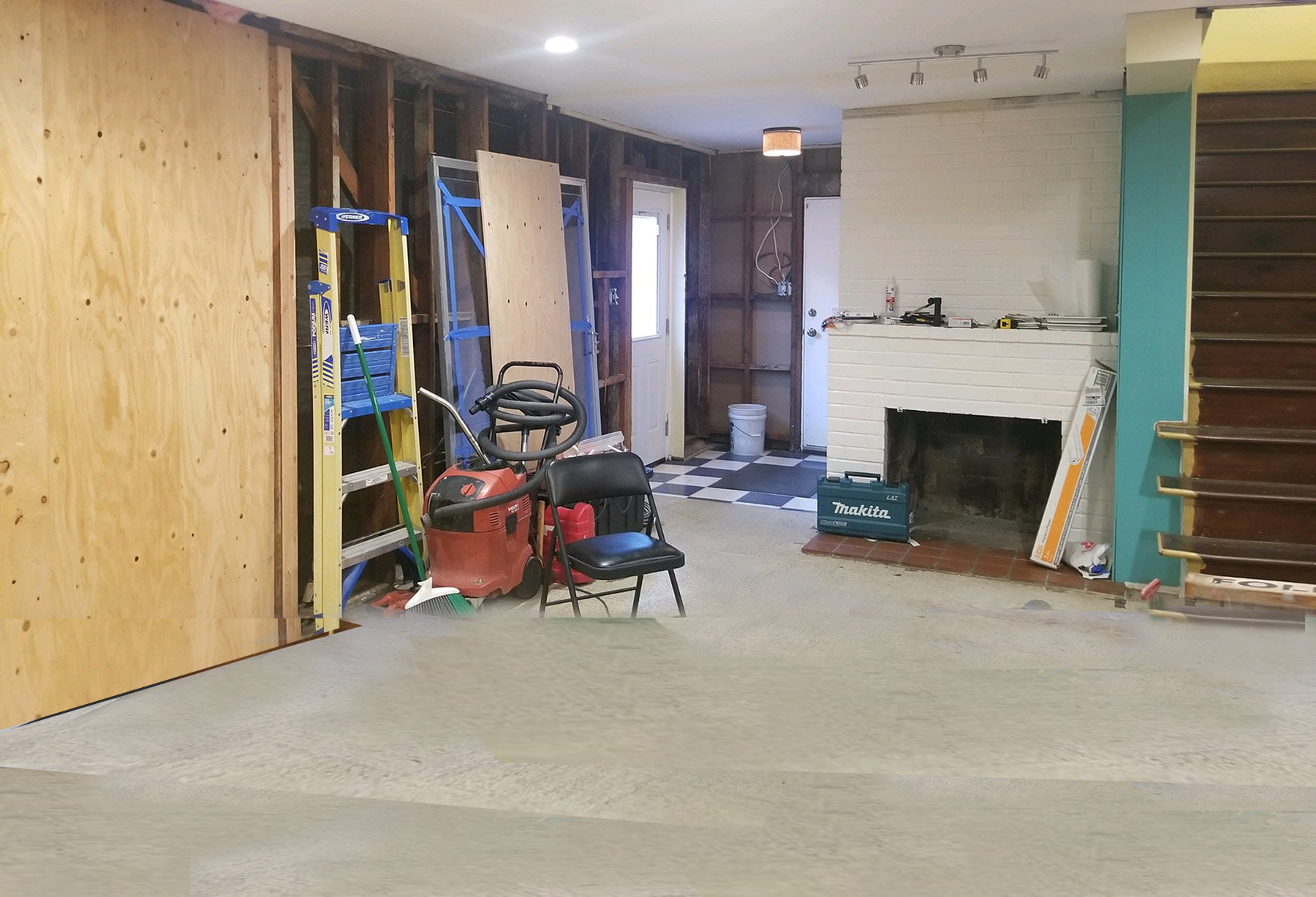
The brick fireplace was inefficient and scruffy. The stairs presented a safety code issue due to lack of railings. Overall, the room lacked light, warmth and refinement.
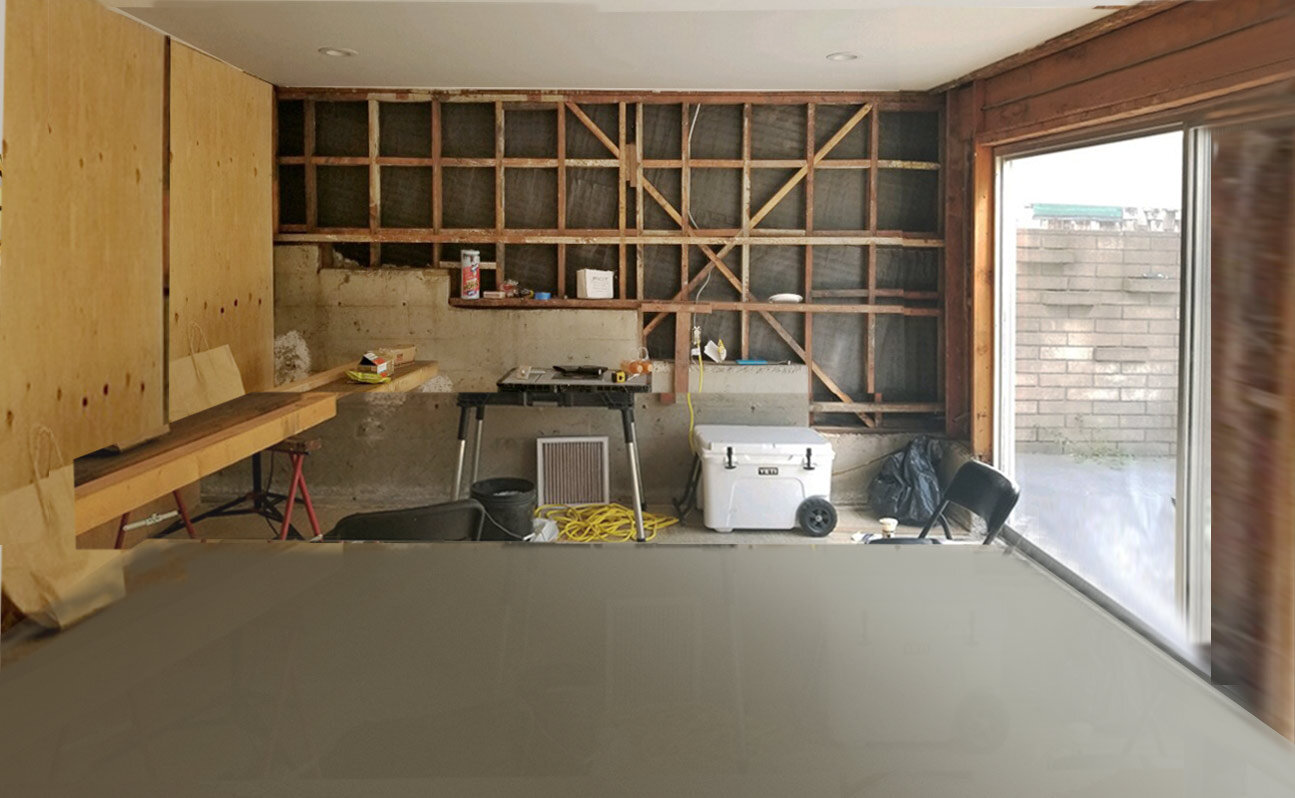
The original room was dark with awkward layout and dimensions (approx. 20 x 13ft), creating a challenge to make a multiple use space.
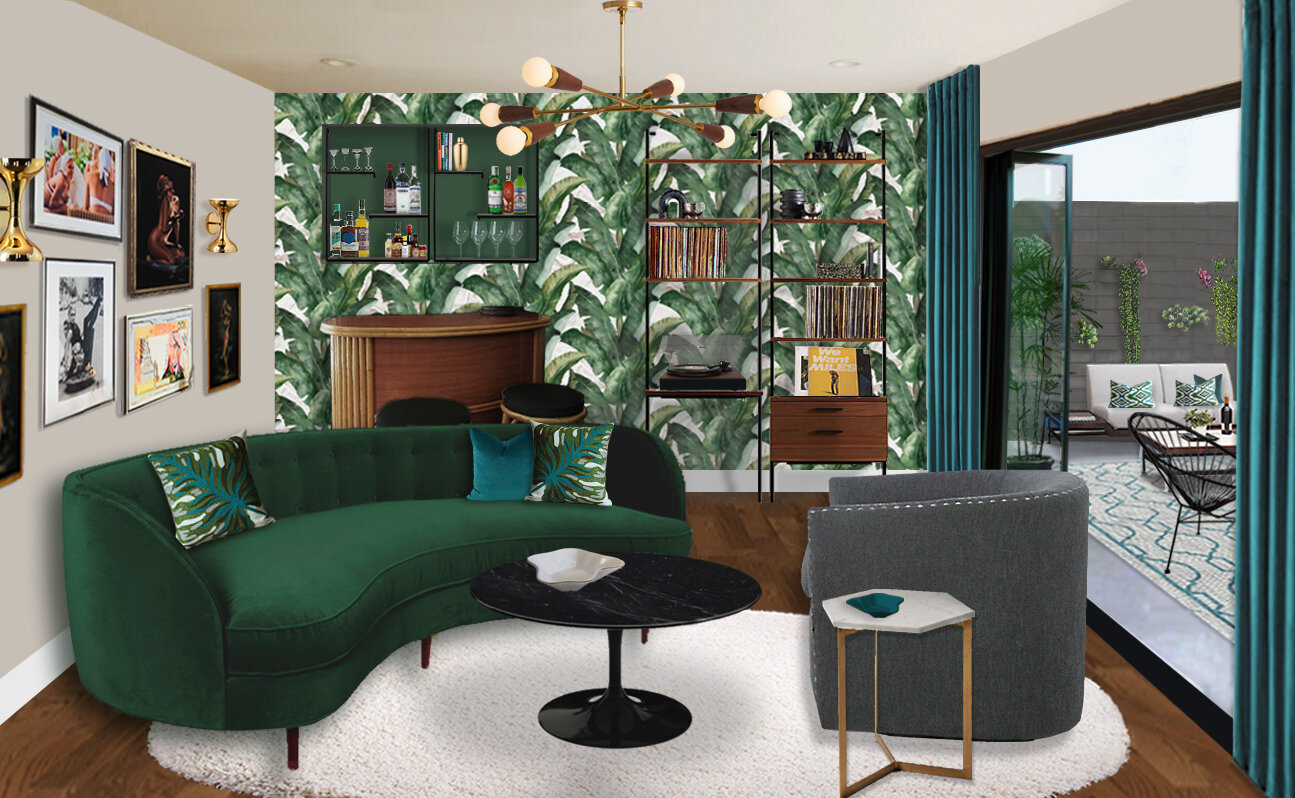
Working with the client’s vintage Tiki bar and swivel barrel chairs, I created a fun 70’s inspired space that transitions from den to indoor/outdoor entertaining seamlessly.





CONCEPT PROJECT: DEPART OR DESIGN?
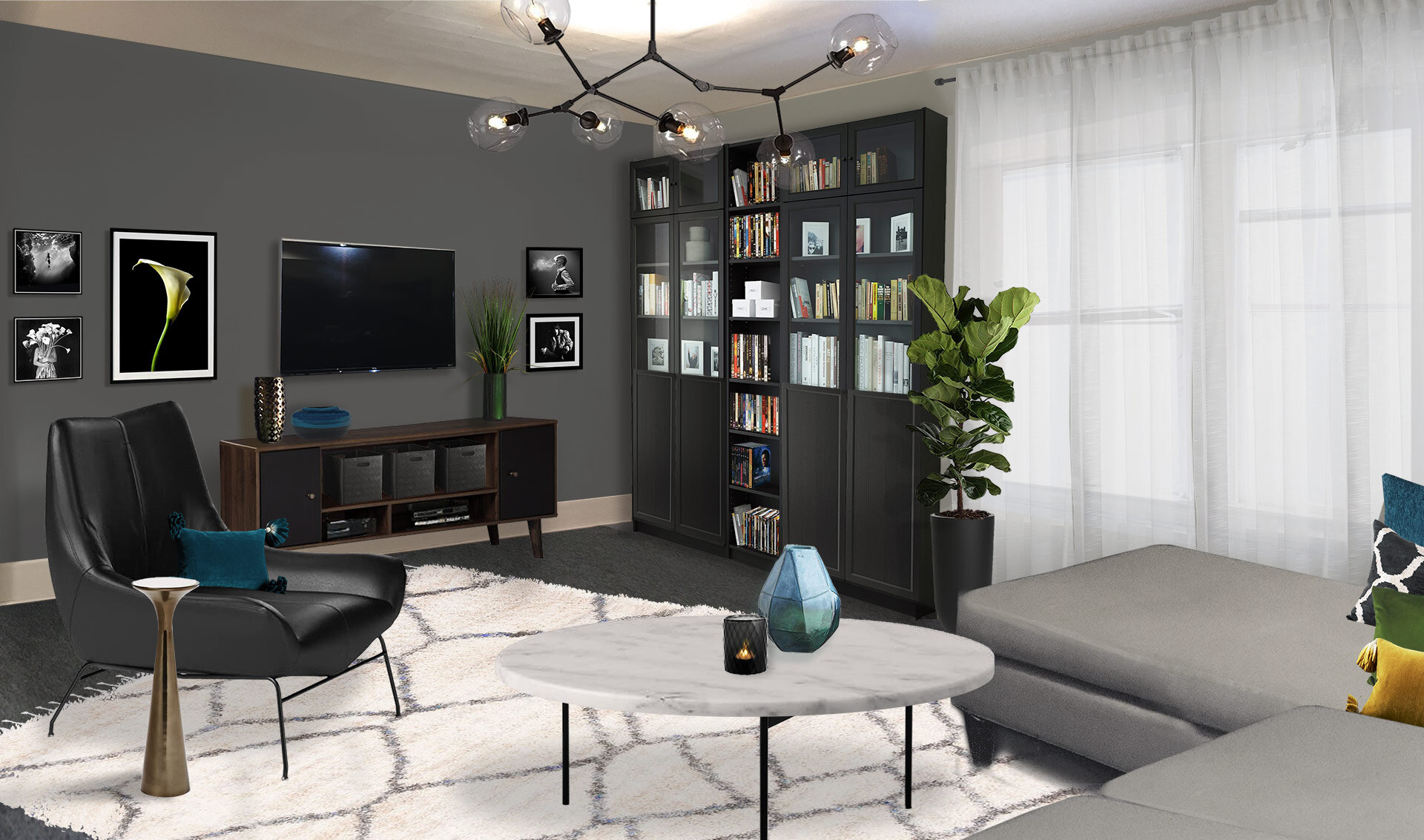
The client was set to give up his rent controlled, one bedroom apartment for a more modern — and expensive — home in San Francisco. Before letting go of his valuable lease, he asked for a design concept to understand what a modest investment in his current apartment could yield.
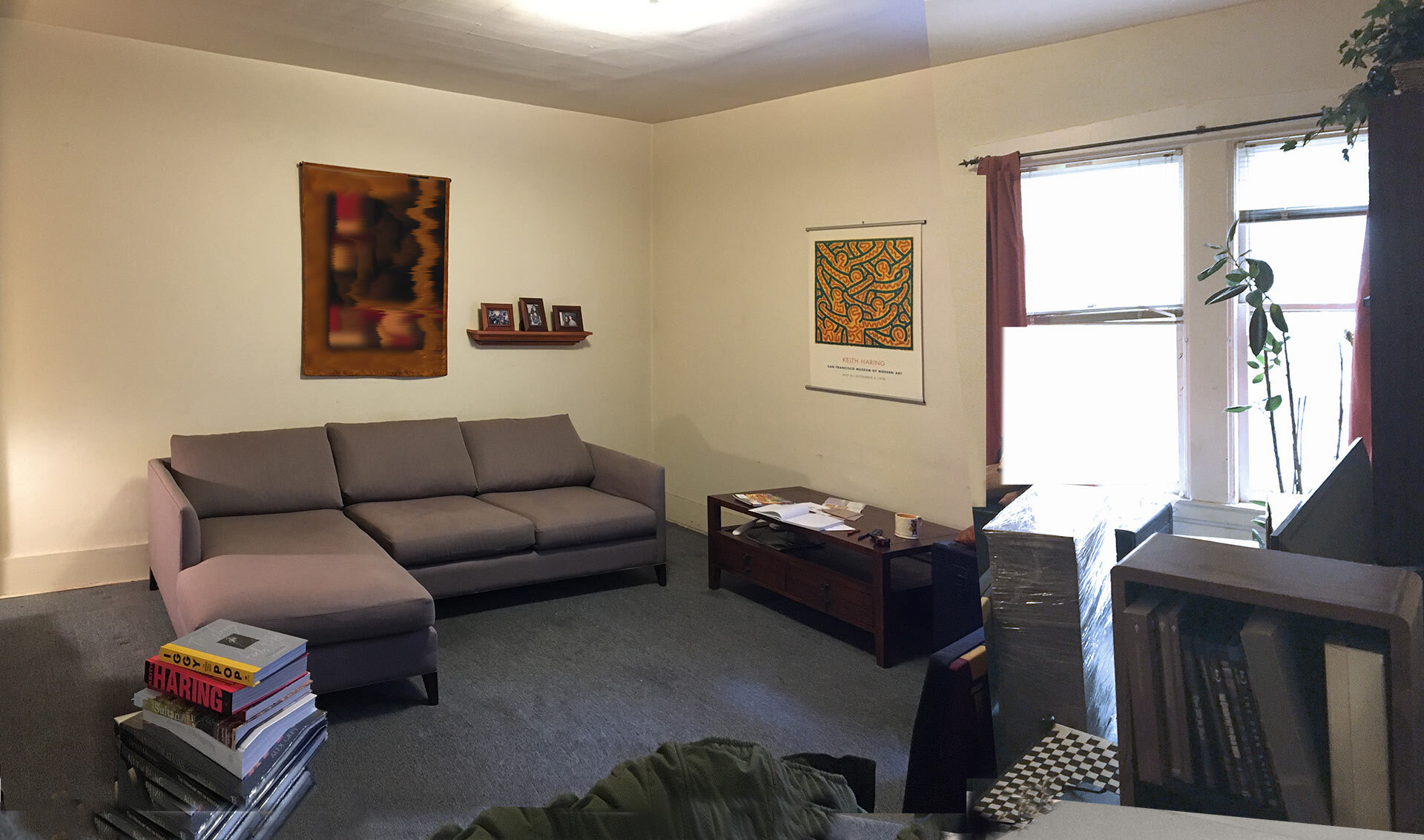
Ready for a new lease on life, the only things the client intended to keep were his sofa, TV stand and beloved book and film collections.
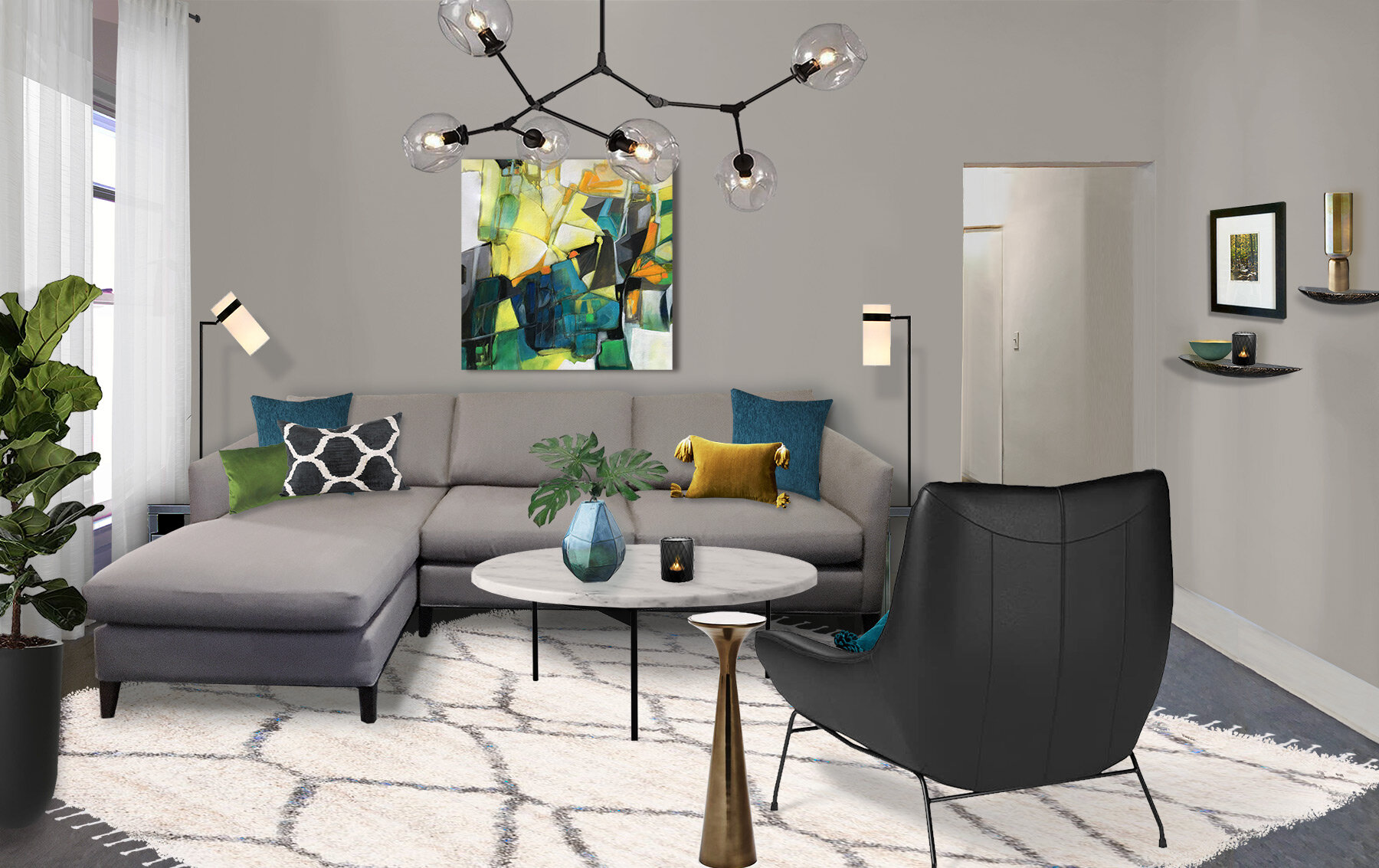
In the first of a three room redesign, I worked with the existing sofa and the client’s love of art, film, music and photography to create a flexible palette in a comfortable, cool space for a single man to entertain or relax.
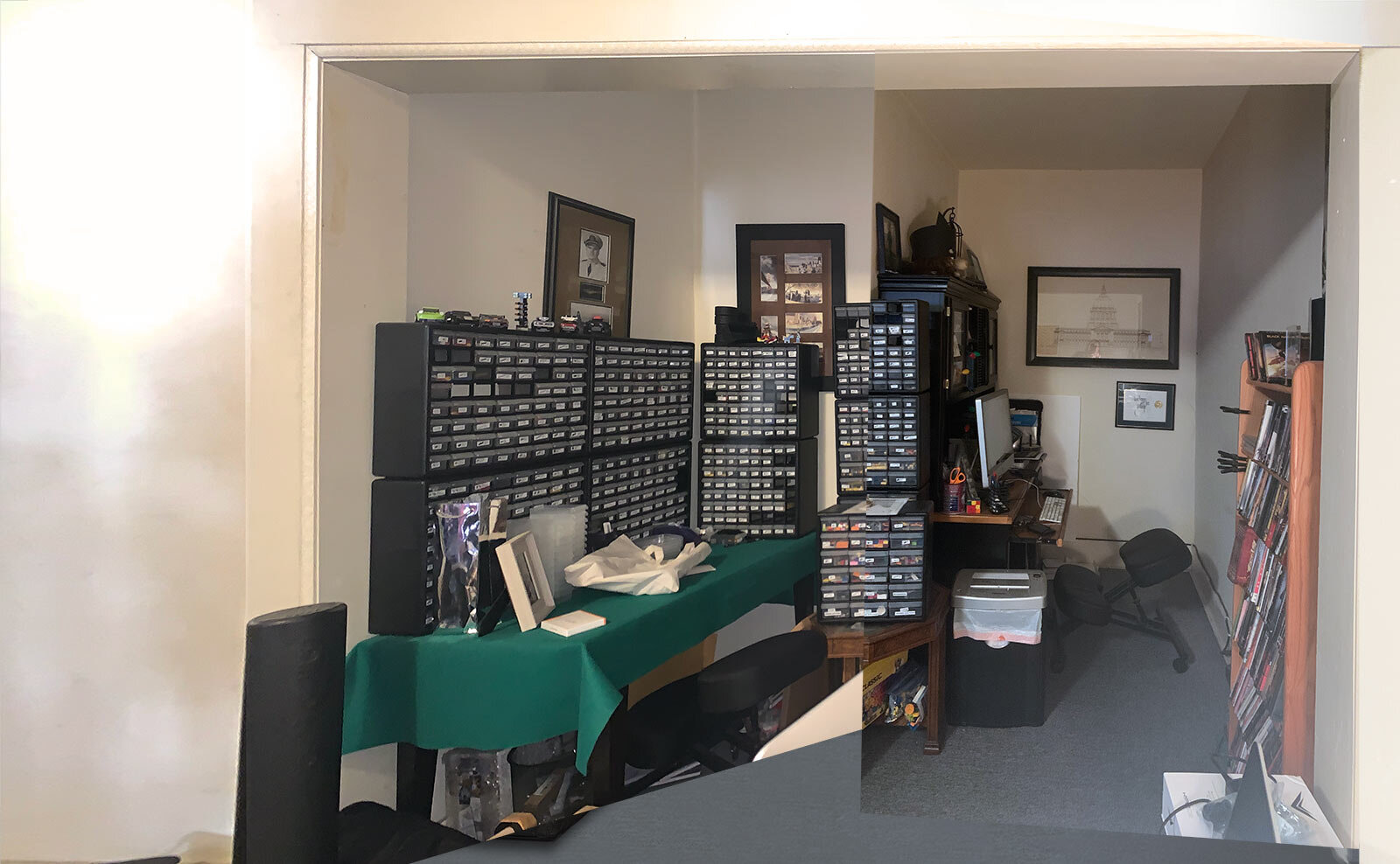
A large, strangely configured space open to the living room had become too cluttered for its original use as an office and hobby space.
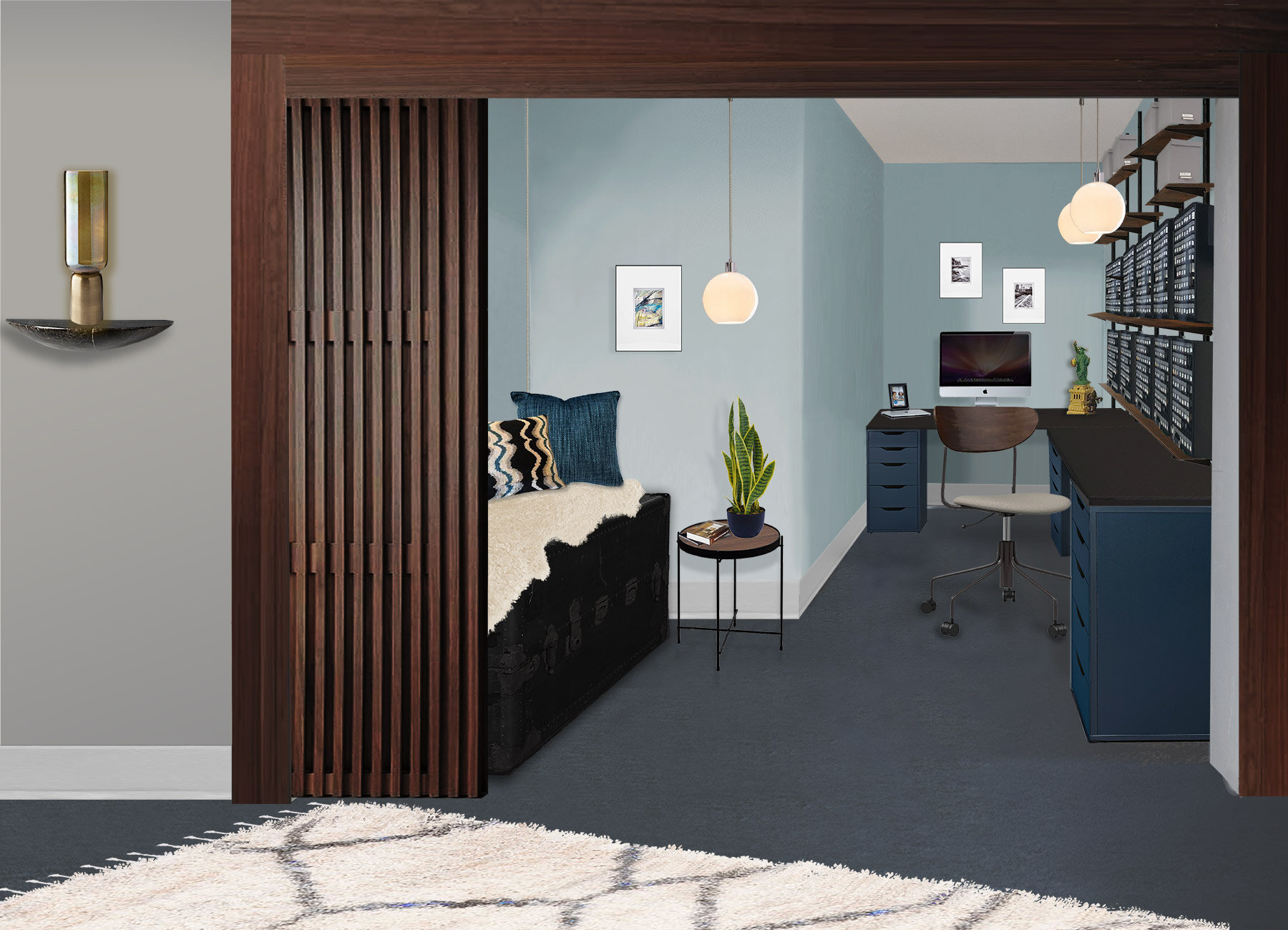
A 9ft wall of shelving provides low profile storage for ten large cases of hobby storage drawers. There is desk space for two, and the vintage, lacquered trunk holds exercise gear and serves as a reading nook.
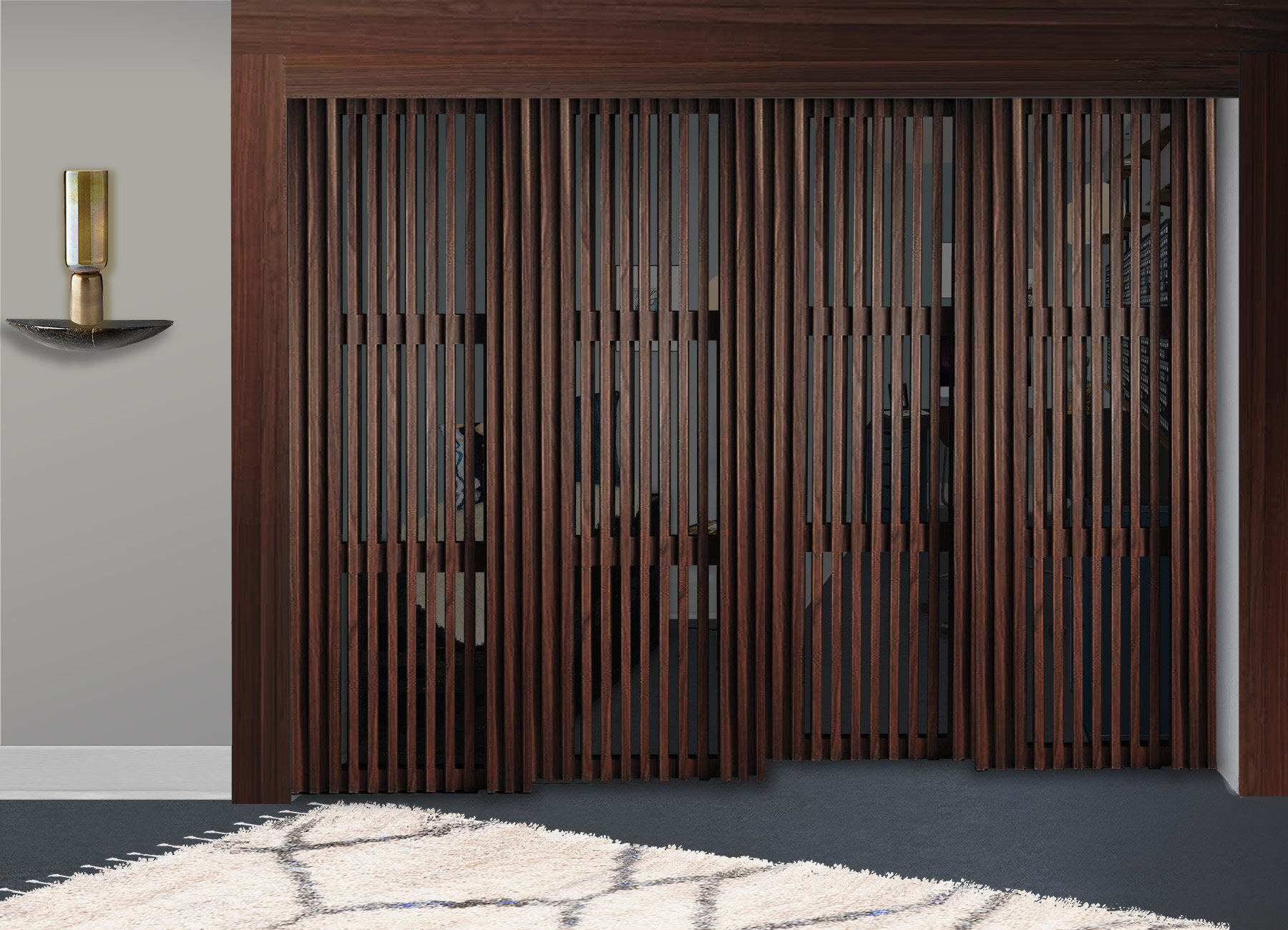
Ceiling mounted sliders in the office entry are stained a dark walnut to match the media stand.
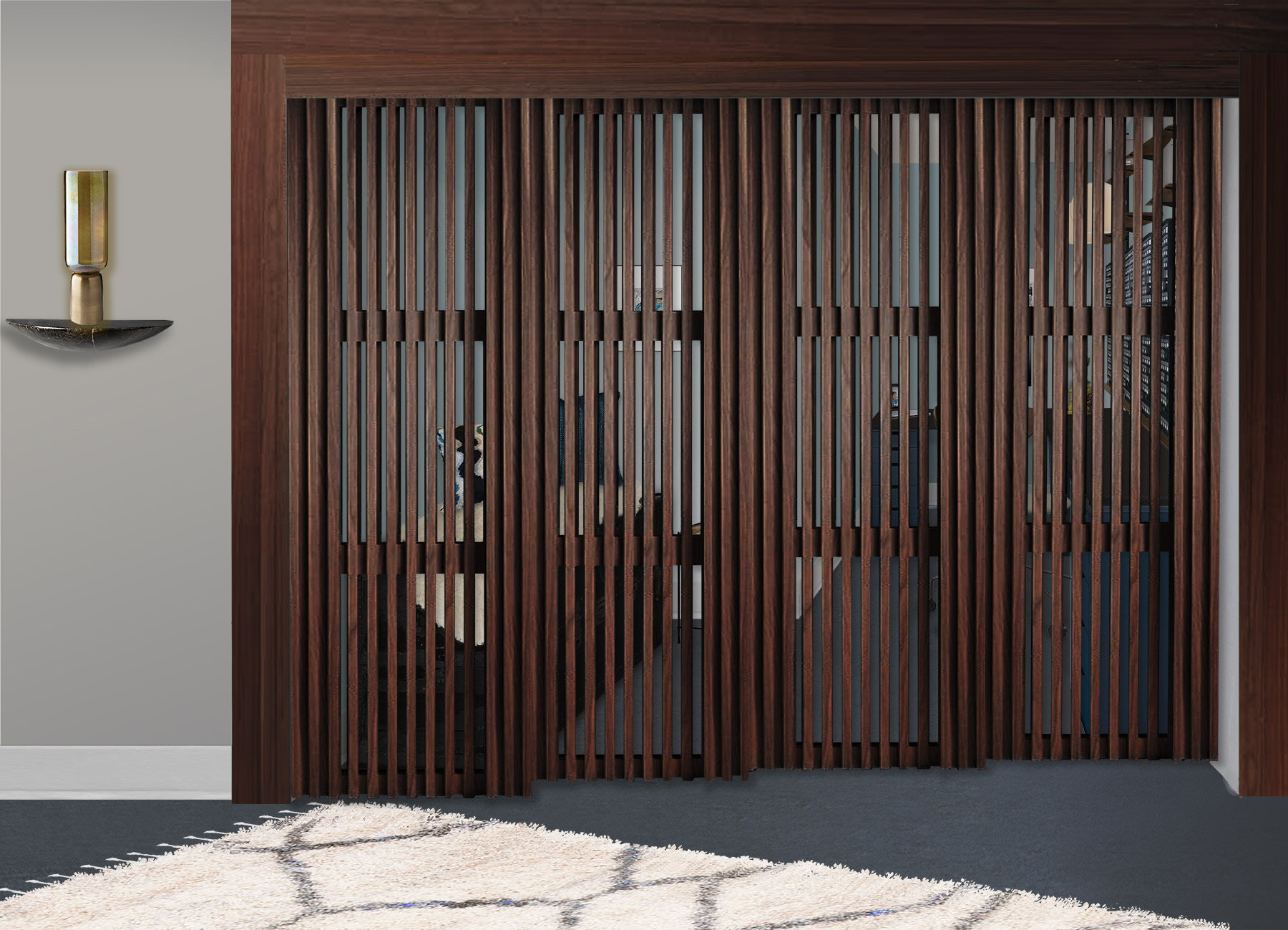
The four slatted panels can be moved into any position, and make an accent wall that can be illuminated from behind to provide ambient light and visual interest.
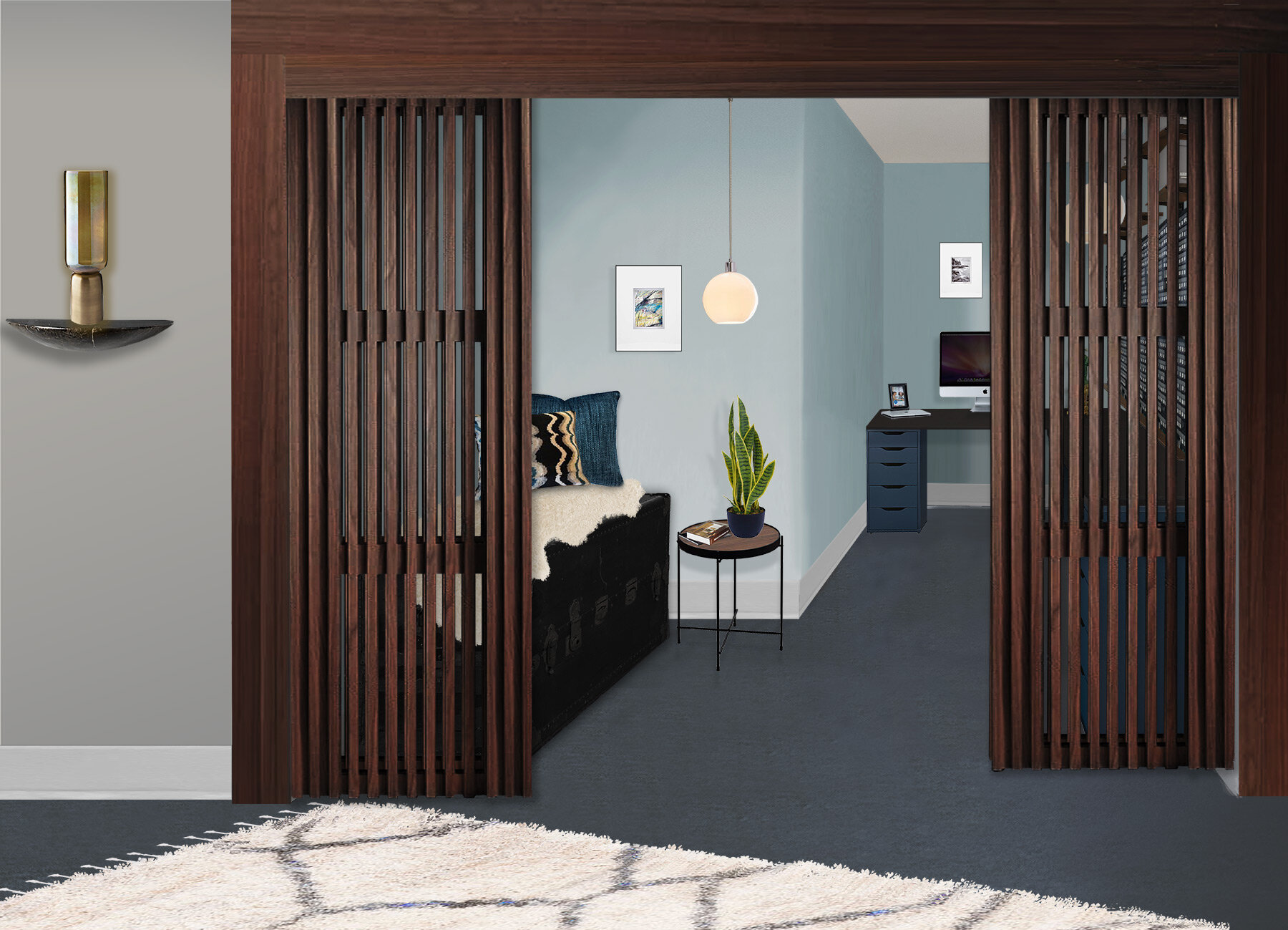
The openness of the panels allows natural light in, and can be arranged as suits the mood.












